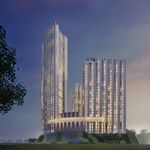Northern Light
Superstar
Wonderful! This is a great step! Let’s see what can be done with these relaxed permissions.
I do agree with NL that the amenity space requirement seems questionable.
Honestly, I thought the vote would be closer, and/or an amendment to cut the as-of-right height to 4 or 5s would creep up.
I thought it would probably pass...........
In looking at the various results, I don't think there's any question the Mayor's office whipped the vote.
I'm not unhappy w/the outcome..........
Still, interesting to see.




