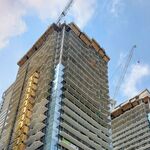Glen
Senior Member
For shits and giggles.....
Toronto has a large number of small lots downtown. Seeing the push for increased density, if it was up to you what would you like to see on such small lots? To keep this simple lets use a figure of 30' frontage with a 100' depth. I know in HK you could build a 25+ story tower on such a lot, but Toronto does not seem to have any such small scale pencil towers. So lets keep in mind existing architecture.
Suggestions?
Toronto has a large number of small lots downtown. Seeing the push for increased density, if it was up to you what would you like to see on such small lots? To keep this simple lets use a figure of 30' frontage with a 100' depth. I know in HK you could build a 25+ story tower on such a lot, but Toronto does not seem to have any such small scale pencil towers. So lets keep in mind existing architecture.
Suggestions?










