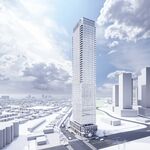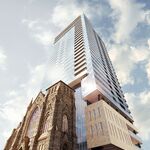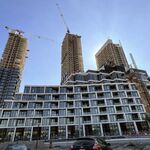digitalcabana
Active Member
Active 18 publishes proposed revision of OMB decision
Active 18 publishes proposed revision of OMB decision
by Steven Wood - 2007-07-17
Active 18
http://active18.org/charrette/active-18-publishes-proposed-revision-of-omb-decision/image/image_view_fullscreen
This is a little rendering created by Active18 to show how, even with the lemon of an OMB decision - we might still be able to make lemonade.
This drawing shows:
The proper extension of Northcote (as envisioned in the existing Secondary Plan): We feel this could be achieved by forcing Baywood to put the "open-to-the-sky" pathway on their new property, which is immediately east of 1171. (Technically it can't go on the 1171 - because that was lost at the OMB, but if the new By-law forced Baywood to put an opening of that size on the western (not the eastern) end of their new site, they might see their way to moving it further west onto the 1171 site and aligning it with the rest of the Northcote "extension".
150 Sudbury becomes larger - allowing a fabulous park at the south-west corner of their site: All the density from the two towers that the developer got can go into one building. The building could become a lot longer because the 25% of park area would be moved west and put in the middle of the "U" shape of the 48 Abell site. This park would have fabulous sun because it is open to the south and the towers would be much better spaced, giving the condo-buyers much nicer views and light conditions. (The developers should want to do that!?).
Smaller park on Lisgar: because the City will have achieved a spectacular park on the 150 Sudbury site - there will only be the need for a much smaller park on Lisgar (which will save the City precious money). As shown in the drawing the park starts as a sliver at Queen, widens a bit behind the Post Office. At the southern end there will be a green path between 150 Sudbury and 48 Abell that will lead into the big park on the 150 Sudbury
site.
Retention of north and east wings of 48 Abell: with one larger tower on the west side of site. (OK - we can still dream.)
Queen Street buildings are 4 and 5 stories (as per current zoning by-law) and respect the fine grain nature of Queen Street: This in keeping with the nature of Queen West for miles. Allow the developers to put the density further back in the triangle - toward the railroad track. At this point Baywood is the only site. Why is the planning department intent on putting 8-storey buildings on this strip against the wishes of the community. Why not shove this density further back in the triangle as we have always asked. This will help to retain the historic scale of the street and reduces the threat of owners on the north side of Queen arguing that they should be able to do the same (taking down their 2 and 3 storey historic buildings). The city has endorsed this kind of massing on Queen Street between Simcoe and Bathurst, in an attempt to retain the historic nature of that part of Queen - what's wrong with our part of Queen?
Active 18 publishes proposed revision of OMB decision
by Steven Wood - 2007-07-17
Active 18
http://active18.org/charrette/active-18-publishes-proposed-revision-of-omb-decision/image/image_view_fullscreen
This is a little rendering created by Active18 to show how, even with the lemon of an OMB decision - we might still be able to make lemonade.
This drawing shows:
The proper extension of Northcote (as envisioned in the existing Secondary Plan): We feel this could be achieved by forcing Baywood to put the "open-to-the-sky" pathway on their new property, which is immediately east of 1171. (Technically it can't go on the 1171 - because that was lost at the OMB, but if the new By-law forced Baywood to put an opening of that size on the western (not the eastern) end of their new site, they might see their way to moving it further west onto the 1171 site and aligning it with the rest of the Northcote "extension".
150 Sudbury becomes larger - allowing a fabulous park at the south-west corner of their site: All the density from the two towers that the developer got can go into one building. The building could become a lot longer because the 25% of park area would be moved west and put in the middle of the "U" shape of the 48 Abell site. This park would have fabulous sun because it is open to the south and the towers would be much better spaced, giving the condo-buyers much nicer views and light conditions. (The developers should want to do that!?).
Smaller park on Lisgar: because the City will have achieved a spectacular park on the 150 Sudbury site - there will only be the need for a much smaller park on Lisgar (which will save the City precious money). As shown in the drawing the park starts as a sliver at Queen, widens a bit behind the Post Office. At the southern end there will be a green path between 150 Sudbury and 48 Abell that will lead into the big park on the 150 Sudbury
site.
Retention of north and east wings of 48 Abell: with one larger tower on the west side of site. (OK - we can still dream.)
Queen Street buildings are 4 and 5 stories (as per current zoning by-law) and respect the fine grain nature of Queen Street: This in keeping with the nature of Queen West for miles. Allow the developers to put the density further back in the triangle - toward the railroad track. At this point Baywood is the only site. Why is the planning department intent on putting 8-storey buildings on this strip against the wishes of the community. Why not shove this density further back in the triangle as we have always asked. This will help to retain the historic scale of the street and reduces the threat of owners on the north side of Queen arguing that they should be able to do the same (taking down their 2 and 3 storey historic buildings). The city has endorsed this kind of massing on Queen Street between Simcoe and Bathurst, in an attempt to retain the historic nature of that part of Queen - what's wrong with our part of Queen?




