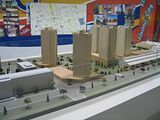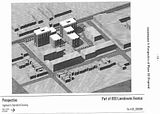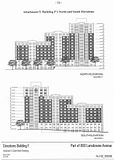mk2vr
New Member
Soo after sending an email, I got a reply within 2 hours, I was impressed, didn't expect to hear anything... "Construction has commenced. Excavation has started and trailers will be onsite early next week.
We shall be sending out correspondence shortly.
Thank you,
Robert Falus
Sent from my BlackBerry device on the Rogers Wireless Network
We shall be sending out correspondence shortly.
Thank you,
Robert Falus
Sent from my BlackBerry device on the Rogers Wireless Network






