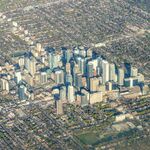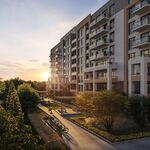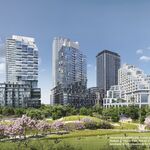So Rikk,
How did the opening go? Any big changes from Phase One? Looking forward to hear what you learned from Phase Two.
Well the event went off well from what I heard and seen. The day before there was a private event and 50 units were sold on Nov. 27th. The Saturday by appointment only viewing was attended by many people, also there was a small line up, but you did not have to wait long.
Now the details for the building (Phase 2) are as follows;
1. Building is going to be 13 stories tall, and not 14 as was proposed, the reason I have no idea.
2. The unit layouts are very different from phase 1, and I think phase 1 unit layout is much...much better! Phase 2 did not do it for me, and there was even a unit that had a bedroom that had no windows (Unit 792 2 bedroom 792 sq.ft.). How can you have bedroom with no window! I found the use of living space not well used at all. Some unite were very nice but some were not so nice.
3. The prices have changed per sq.ft has gone up the price ranges were from 159,000 (516 sqft) – 293,000 (854 sq.ft), also the maintenance cost has changed. In phase 1 it was 0.26 sq.ft and in phase 2 it is 0.38 sq.ft
4. Still the same choices for finishes………
My overall personal opinion is that of So-So one great injection into the area, but the condo floor plans are just not as nice as phase 1. Also I had a small chat with Robert Falus, and the driveway issue is going to be a huge problem if you’re going to have another potentially 300 cars parked at 2 condos…. Using the same bottle neck driveway I am not satisfied with the enforcement now…which there is none. People parking at the side of the Dollar Store, 2 major accidents because of that, things need to be addressed




