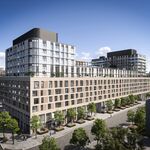junctionist
Senior Member
Boy, for architecture fans some of you just have no vision. Why can't you wait and comment on the final product? It's blending old with new - just relax and wait.
It's pretty easy to imagine what it'll look like in the end. The massive rectangular hole has been cut, and now shiny glass will be installed. It's not blending old and new so much as it's imposing new on old in a way that I hope we won't see more of. It should be noted, though, that I have nothing against blending old and new if it's an addition that's well positioned.






