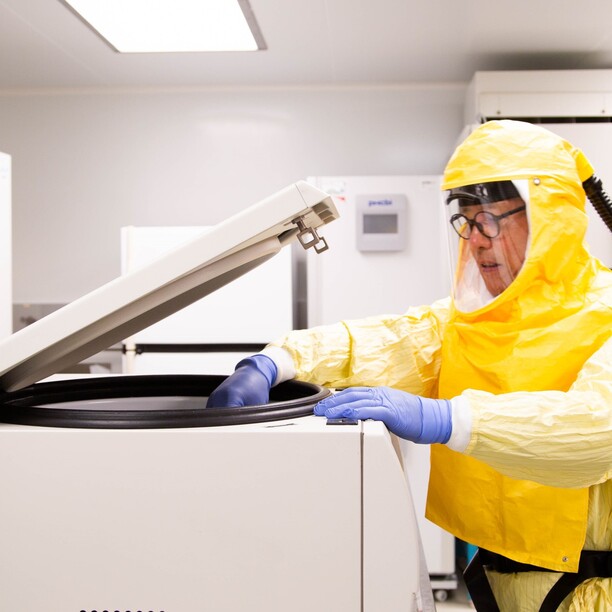AlbertC
Superstar

Architects selected by University of Toronto for James and Louise Temerty Building
The University of Toronto has selected Diamond Schmitt and MVRDV to oversee the creation of the James and Louise Temerty Building.
The project will be in accordance with U of T’s Climate Positive plan, which involves the development of a new district energy Nodal Plant. This facility will offer heating and cooling not only to the Temerty Building but also to neighboring structures. By generating 10 percent of its energy locally through renewable sources, the Temerty Building will contribute to the university’s objective of achieving climate positivity by 2050.
Groundbreaking for the project may take place as early as 2025 and will complement U of T’s Landmark Project, scheduled for completion in the autumn of 2023.
“There should be a seamless integration between the community and the University. It’s important to us that the landscape of the urban realm is part of our projects and that there’s no defined line between the community, the site and the building entrance,” said Vanessa Kassabian, director, MVRDV New York.
“The James and Louise Temerty Building will promote openness and transparency and encourage social gathering, circulation and connection within the building and between the University and the surrounding city,” said Nathalie de Vries, MVRDV’s founding partner. “Our priority is to create experiential spaces that inspire and stimulate cross-collaboration, support inclusivity, and promote advanced research.”
The James and Louise Temerty Building is expected to open in 2028.

