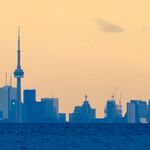44 North
Senior Member
EVENT: Connecting The Dots of transit wayfinding in the GTHA
http://spacing.ca/toronto/2015/03/11/event-connecting-dots-transit-wayfinding-gtha/
Ah, what better time to air my grievances at the obscene distortion on the standard subway map. I get that the map has to fit into the narrow margin on the subway vehicles, but this level of distortion makes me view our schematic more as a misrepresentative falsehood than a descriptive diagram.
Below is the current TTC subway map. Nothing has changed, except that I added the Crosstown in to give an idea as to how off-kilter it will look if things remain the way they are. As well, I made a basic graphical representation to give a general idea where and to what degree the distortion exists respective to its actual location.
As many spatially-orientated straphangers are aware, things are not what they seem on our subway map. The distance between Bloor to Union (2km) is shown to be the same as Bloor to Lawrence (6km), and the distance between Eglinton to Sheppard (6km) is shown to be the same as Queen to Bloor (1.75km). Once the Crosstown is complete, to a casual outside observer or a tourist, one could easily think downtown Toronto is somewhere in north midtown (as I’m sure many Metro planners would’ve liked to happen). And I can’t see how the Spadina ext to VMC can fit into the current map’s styling. I didn’t dare try attempting it. The line would’ve been so crammed in that it’d appear to be mostly an E-W extension instead of N-S.
I guess distortion is somewhat of a minor issue in the grand scheme of things, but it’s one of my major gripes in the area of signage and wayfinding. Surely there’s a better way to situate the map in a subway car than to make North York seem like a black hole warping the space around it.







