AlvinofDiaspar
Moderator
Stainless steel I think.
AoD
AoD
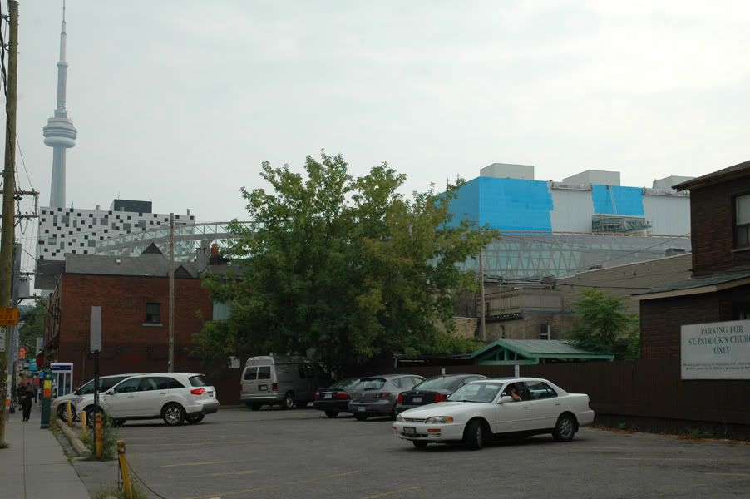
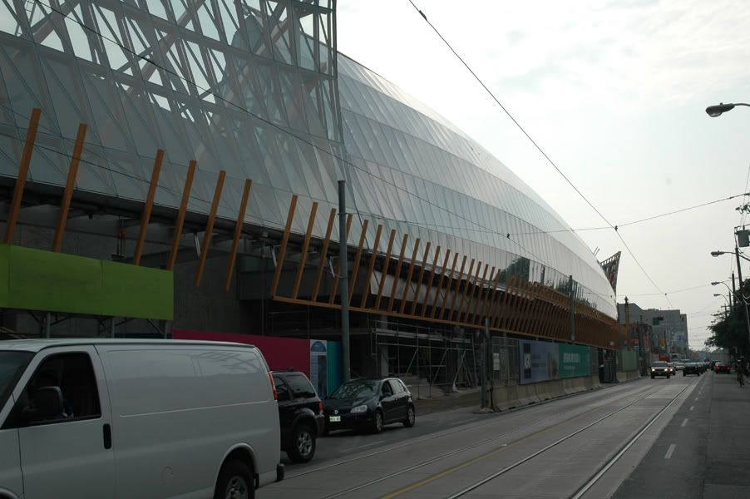
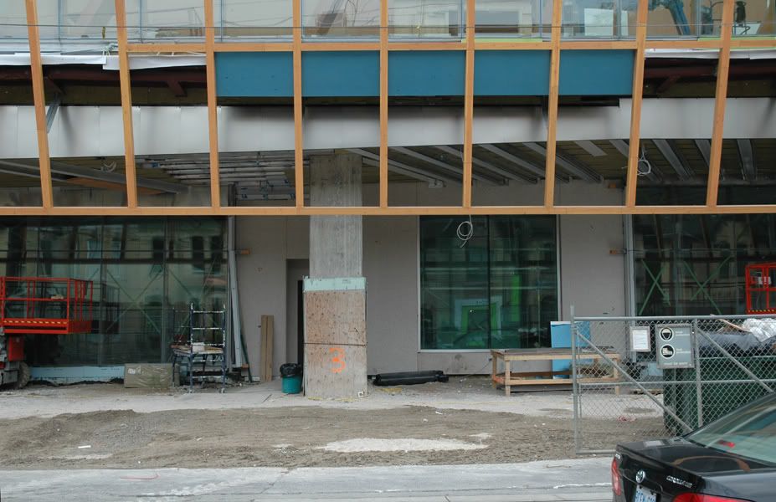
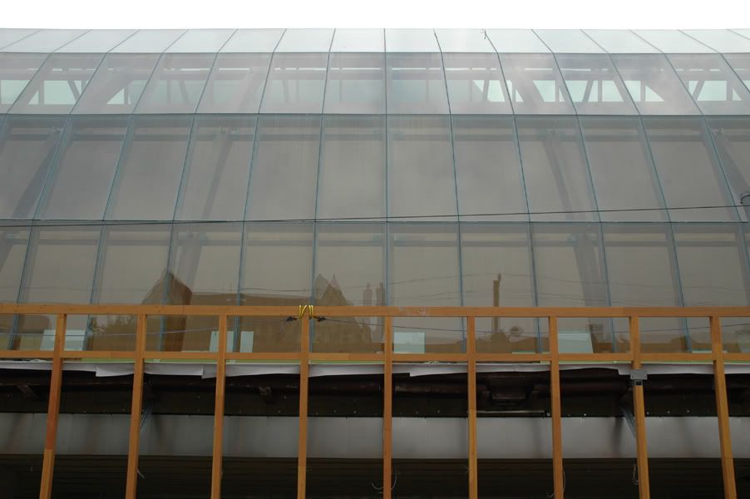
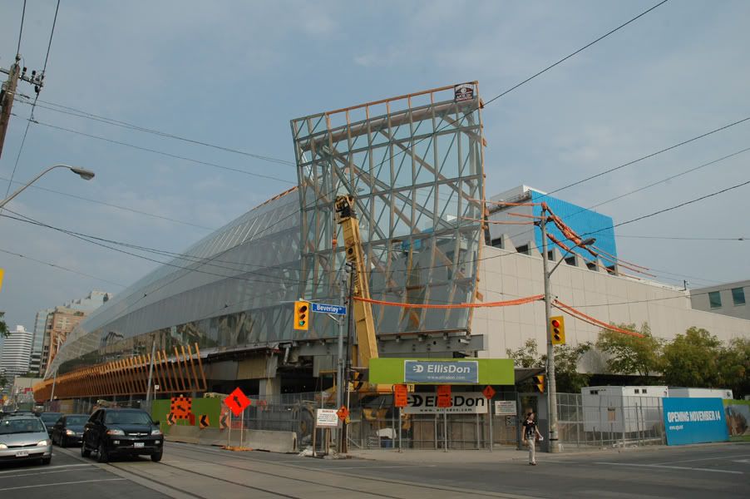
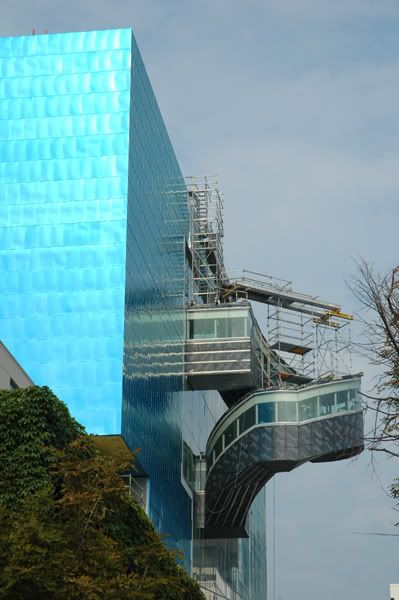
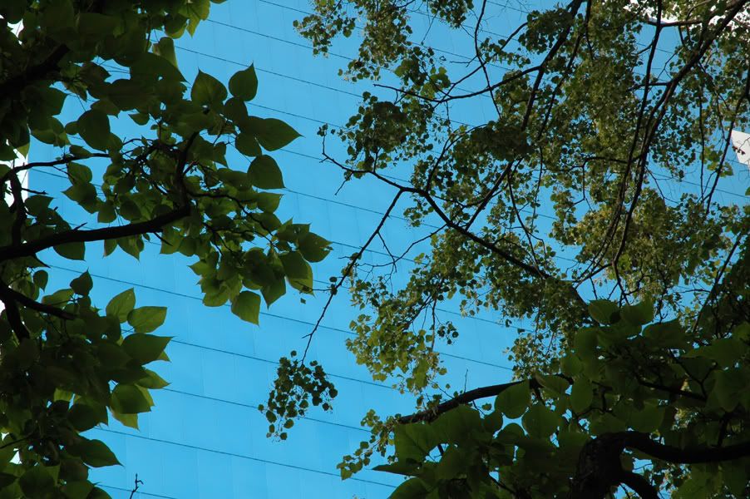
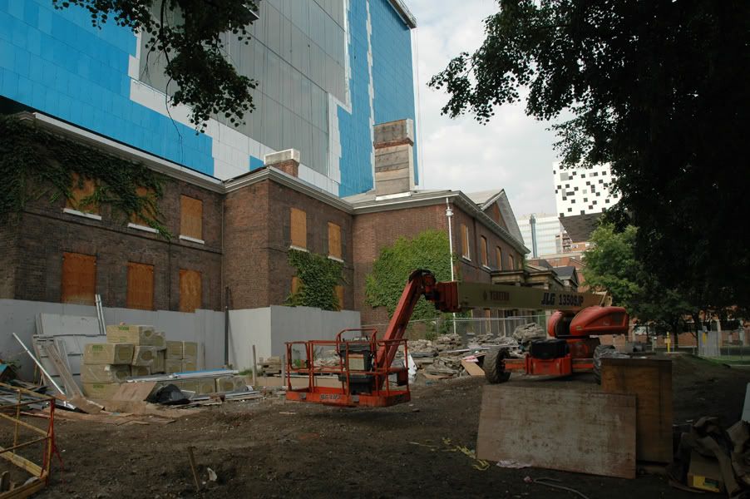
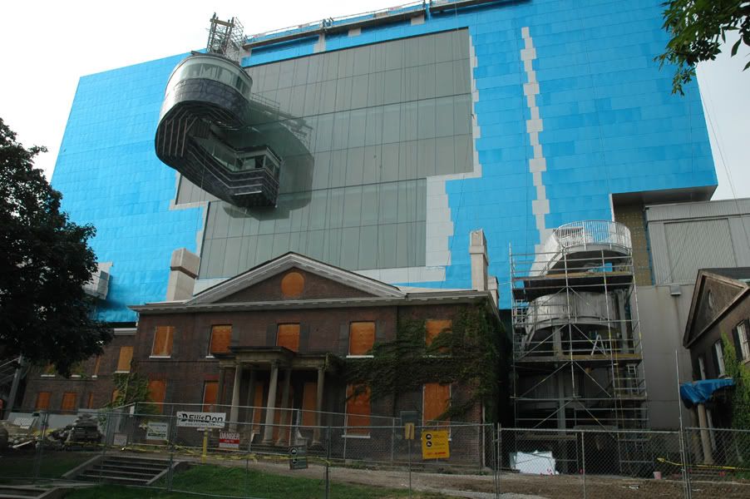
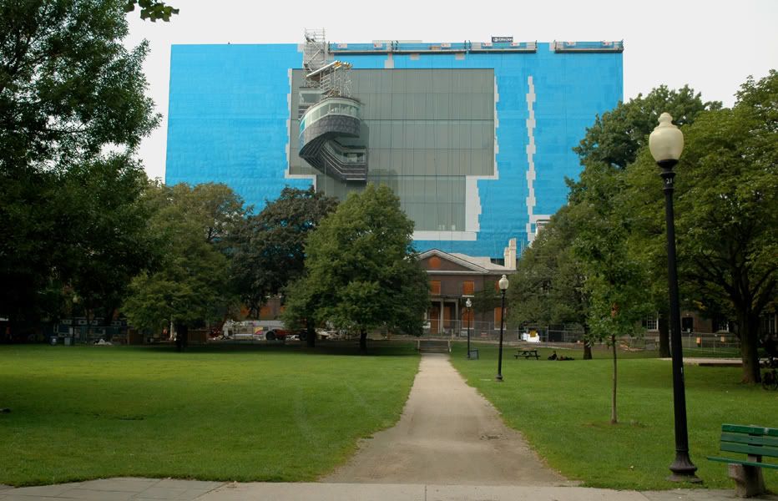
Am I the only one that finds the shape of the "outside" staircase in the back to be very unattractive and awkward? It looks like they had just found random shapes of steal to work with and were able to make this fit.
Would anyone by any chance know if any elements of the Barton Myers addition will remain at all when the Ghery addition opens? Interior or exterior?
I was down in the area today too: it’s a beautiful building and, as good as your pictures are, Mr. Canadian National, (and thank you for them) they don't capture the varying tones of blue, or the pillowed-effect of the Titanium or the intense visual impact the structure makes, particularly when viewed from the south, looking north to the Grange Park. This really must be seen in person. I saw workers inside, scurrying about (on the Labour Day weekend!), so I'm confident that it will indeed be finished by November. The AGO has been closed too long and I look forward to its reopening.




