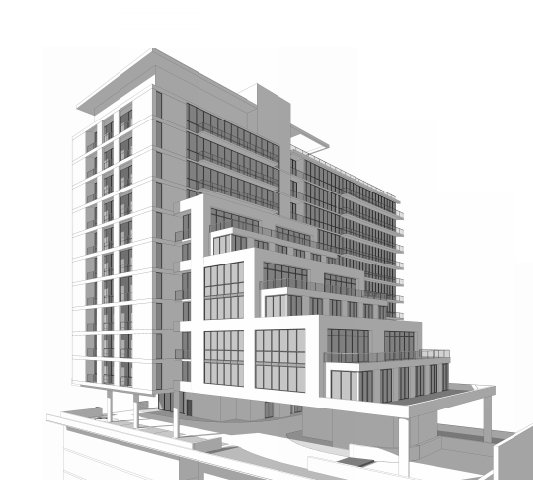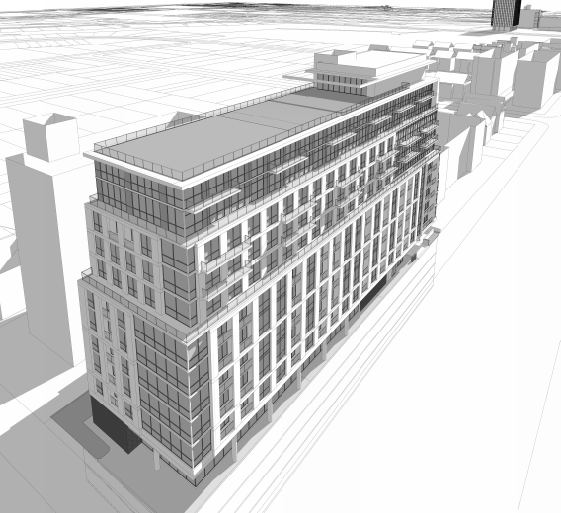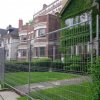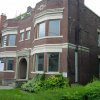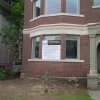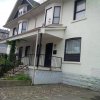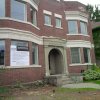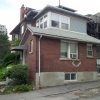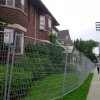Automation Gallery
Superstar
A couple of old houses going down just west of Avenue Rd. to make way for this.
215 ST CLAIR AVE W
OPA / Rezoning 12 135137 STE 22 OZ Ward 22
- Tor & E.York Mar 12, 2012 --- --- --- ---
Rezoning application to construct - 11 storey mixed use building with retail at grade and residential above - 172 residential units - 170 parking spaces - 4 levels below grade parking - 136 parking spaces. Application is for 213 215 217 219 and 221 St Clair.
215 ST CLAIR AVE W
OPA / Rezoning 12 135137 STE 22 OZ Ward 22
- Tor & E.York Mar 12, 2012 --- --- --- ---
Rezoning application to construct - 11 storey mixed use building with retail at grade and residential above - 172 residential units - 170 parking spaces - 4 levels below grade parking - 136 parking spaces. Application is for 213 215 217 219 and 221 St Clair.

