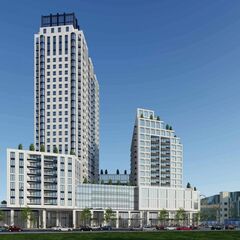Disparishun
Active Member
http://www.insidetoronto.com/news/l...l-approves-office-building-on-ttc-parking-lot
- LISA QUEEN Jun 29, 2011 - 7:15 AM
Community council approves office building on TTC parking lot
(...)
Jones laid out a number of concerns including the loss of TTC commuter parking spots to be replaced with tenant-only spots, fears there won't be enough parking spots for everyone using the building
(...)
Mitchell Shnier is also worried about the loss of commuter parking spaces, pointing out 130 parking spaces are soon to be lost beside the nearby Miller Tavern.
"This is a TTC property, public property, and what they're doing is discouraging people from using it," he said.
But Eglinton-Lawrence Councillor Karen Stintz said there are other parking spaces in the area and argued it is time to develop the existing parking lot.
"I think it is fair to say a parking lot is not the best use at the corner of Yonge and York Mills, Yonge and Wilson," she said.
I don't understand the problem here. If there is demand for non-tenant parking, as there seems to be, can't they dig deeper and incorporate additional parking that would be non-tenant spots rented out by the day, and even other spots to be rented out on a monthly basis? Parking spots adjacent to a subway station that is also a GO terminal -- I would have thought this would be an opportunity, not a problem!




















