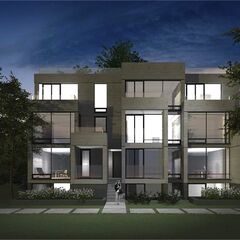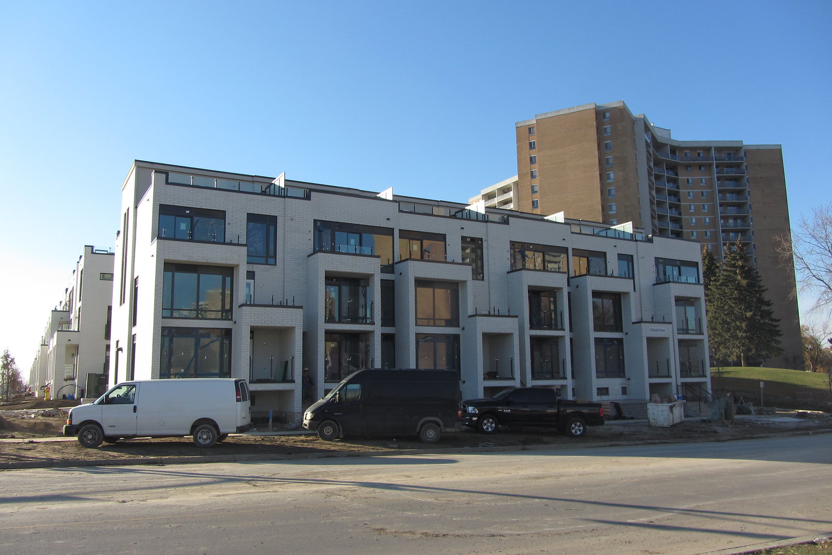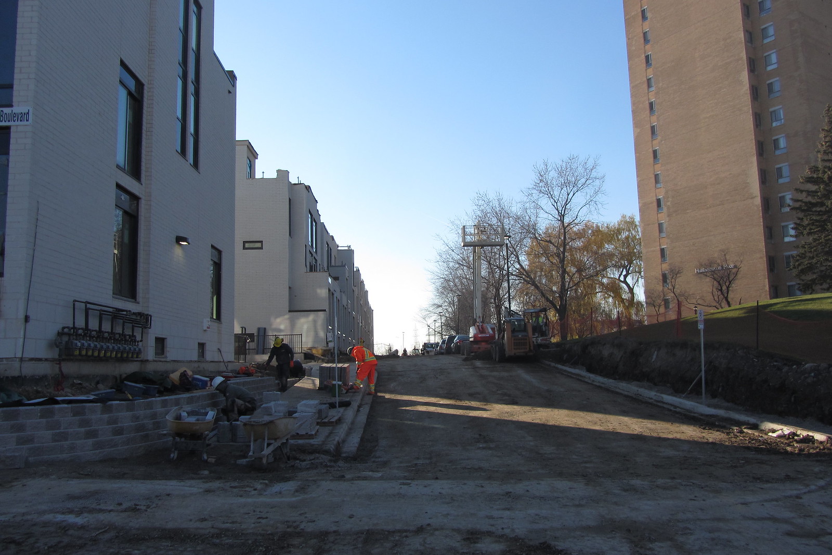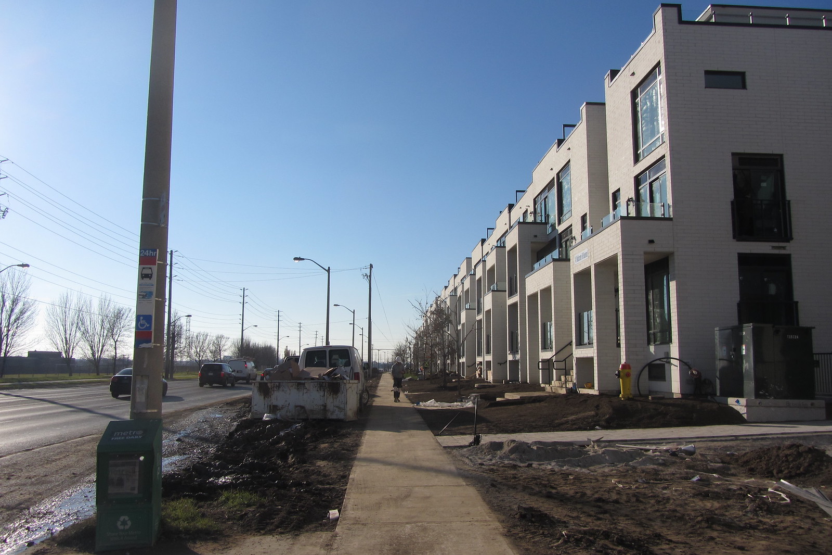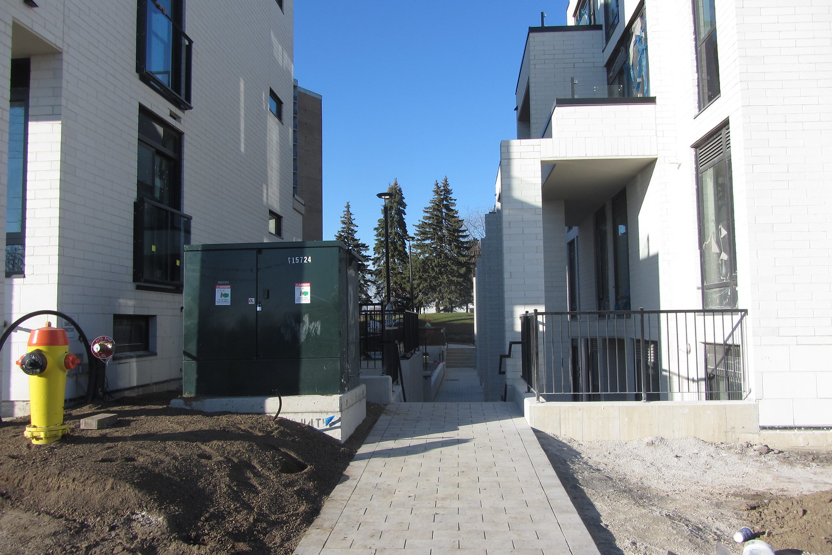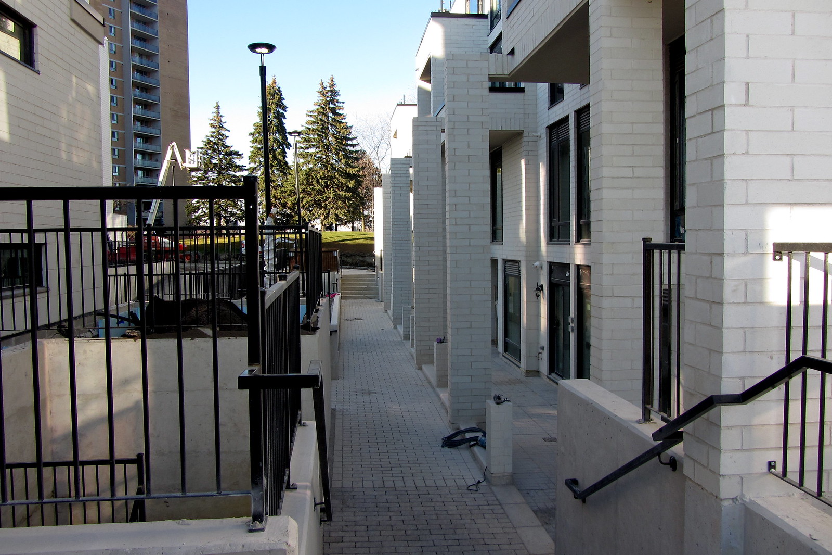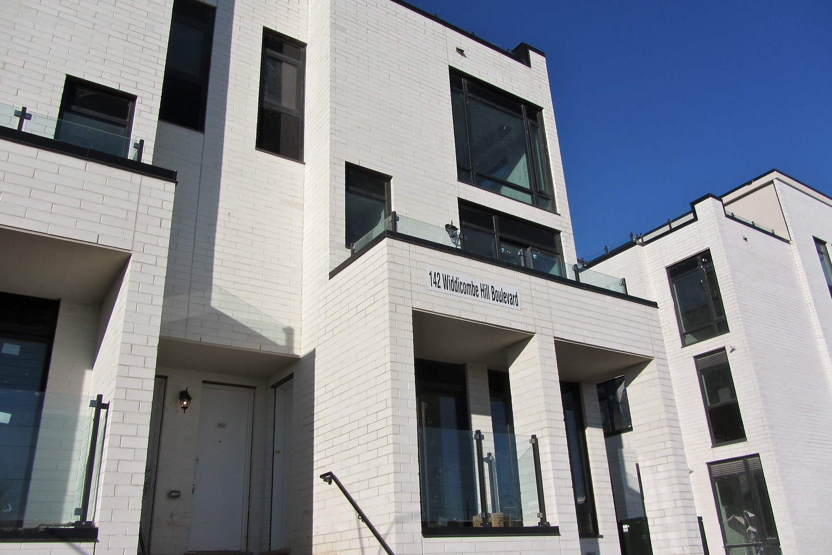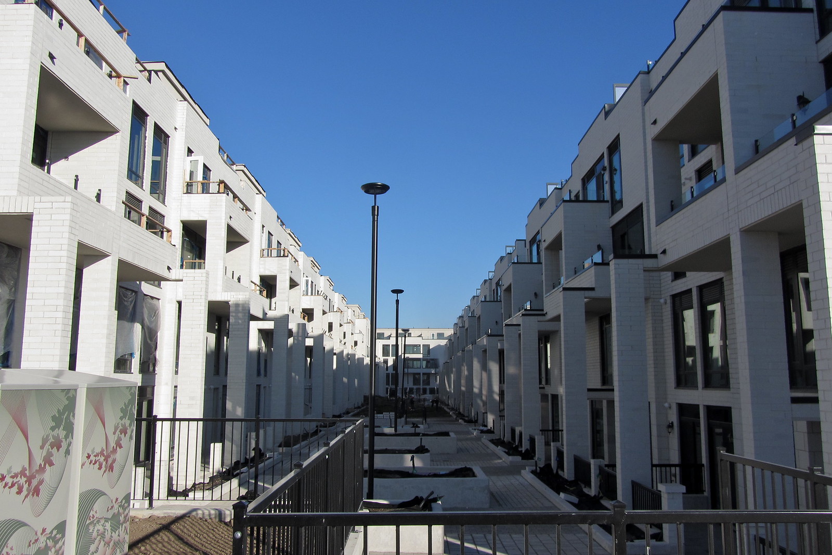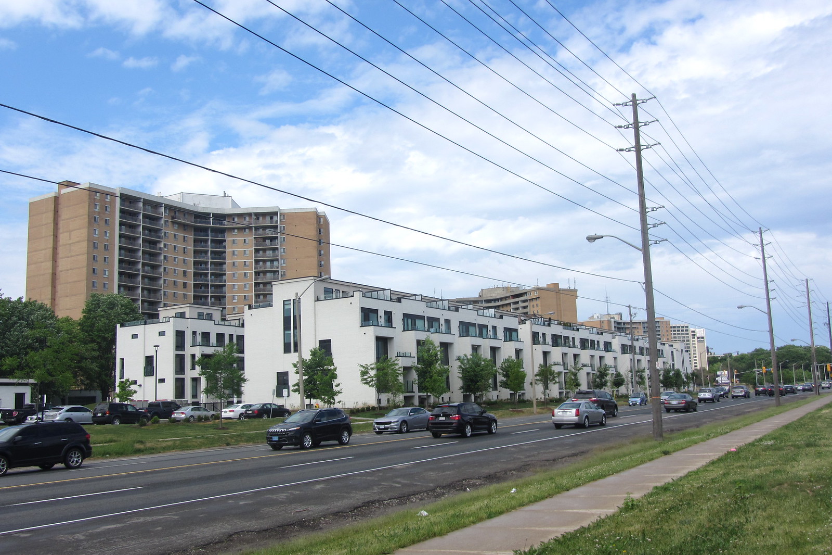|
|
| |||||||||||||||||||||
| |||||||||||||||||||||||
Toronto Widdicombe & Eglinton Condos | ?m | 3s | Cityzen | TACT Architecture
- Thread starter SixPoints
- Start date
Amare
Senior Member
I can help but laugh anytime I pass by this stretch of Eglinton and look at these townhouses. Building townhouses along this area is wrong for so many reasons, my hand would get tired to typing out all of them.
It's funny how we often force feed condos in to certain areas of the city where they shouldnt be, and when you get an obvious example of where a condo SHOULD be built we decide to construct non-sense like this.
In any case, nice photos salsa!
It's funny how we often force feed condos in to certain areas of the city where they shouldnt be, and when you get an obvious example of where a condo SHOULD be built we decide to construct non-sense like this.
In any case, nice photos salsa!
maestro
Senior Member
Aargh. Not sure why this drives me crazy. It's downright psychotic to do so in this city . These townhouses are tenured as condos. You are referring to apartment housing.
stjames2queenwest
Senior Member
Yea this is a bit weird for the location. They look nice enough they just seem out of place
Towered
Superstar
The lack of retail is a joke too.
What would be the point of retail here? There's no pedestrian traffic to support something on the north side here, meanwhile this is just across Eglinton from a sizeable Metro grocery store. No retail required nor warranted.
42
42
Midtown Urbanist
Superstar
The joke is not the fact these aren't condos, it is that we couldn't reserve the space for a transit corridor...
Amare
Senior Member
About 6-7 years ago I was hoping for a way the province couldve gotten their hands on the Richview lands somehow, because I knew a day would come where the city would sell it off and non-sense like this would be built.The joke is not the fact these aren't condos, it is that we couldn't reserve the space for a transit corridor...
Although the amenities around this area are not so bad, I'm really questioning who would buy in this development? I would avoid it like the plague.
NYT
New Member
I just did my PDI and will be getting my keys this week and i can tell u the finishing sucks. I saw my unit 3 days before the PDI date and it was empty so i asked the guy how r they going to be done in 3 days and he said they bring in large crews and work on it.
I can tell u the only good thing about the large crews were they delivered a finished product (i.e. there is paint on the wall, power in the fridge, stove, dishwasher etc...) but to say it is ready for occupation is another matter. I have owened fernbrook home before and this is only fernbrooks by name. Very lousy worksmanship everywhere. Make sure to take a big roll of tape to mark the 100+ defects/incomplete shit u will find if ur PDI is coming.
I can tell u the only good thing about the large crews were they delivered a finished product (i.e. there is paint on the wall, power in the fridge, stove, dishwasher etc...) but to say it is ready for occupation is another matter. I have owened fernbrook home before and this is only fernbrooks by name. Very lousy worksmanship everywhere. Make sure to take a big roll of tape to mark the 100+ defects/incomplete shit u will find if ur PDI is coming.
Amare
Senior Member
I truly hope things work out for you here. It just seems as though that overall this was a poorly planned out development from the start. I wouldve at least thought they wouldve solidly executed the interior work to make up for the lackluster exterior. Keep us posted on how things go for you.I just did my PDI and will be getting my keys this week and i can tell u the finishing sucks. I saw my unit 3 days before the PDI date and it was empty so i asked the guy how r they going to be done in 3 days and he said they bring in large crews and work on it.
On the bright side you have access to a large grocery store, many schools, 2 major highways, and Pearson which are all within a 10 minute vicinity. There will be no shortage of people interested in living here.
blur
New Member
This is not bad looking at all. From a design perspective, they look great...but planning wise this is such a lost opportunity in terms of capitalizing on the obvious location. This is just the beginning of awful developments in the area. There are townhomes proposed across the street from this one (which undoubtedly will be worse) as well as the dunpar site at Kipling and Eglinton. This is pathetic.
Towered
Superstar
What would be the point of retail here? There's no pedestrian traffic to support something on the north side here, meanwhile this is just across Eglinton from a sizeable Metro grocery store. No retail required nor warranted.
42
It's about encouraging proper urbanism in areas of the city that are sorely lacking it due to the terrible auto-centric planning philosophies of the past. These errors must be undone at every opportunity.
I totally understand the sentiment, but I don't believe in its practicality in this case. If the townhomes here had instead been a much denser multi-use complex built with an LRT tunnel integrated into a couple of the underground levels, then yes, there should have been retail at grade here.
In places where the density and the form just don't lend themselves to successful retail, however, I see no point in forcing into the plans. Unleased stores are a blight on the streetscape, and that's what I believe you'd have here because on their own, adding stores at street level do not automatically equal walkability and successful commercial spaces. A variety of factors are at play, and none of them have been addressed here.
42
In places where the density and the form just don't lend themselves to successful retail, however, I see no point in forcing into the plans. Unleased stores are a blight on the streetscape, and that's what I believe you'd have here because on their own, adding stores at street level do not automatically equal walkability and successful commercial spaces. A variety of factors are at play, and none of them have been addressed here.
42
