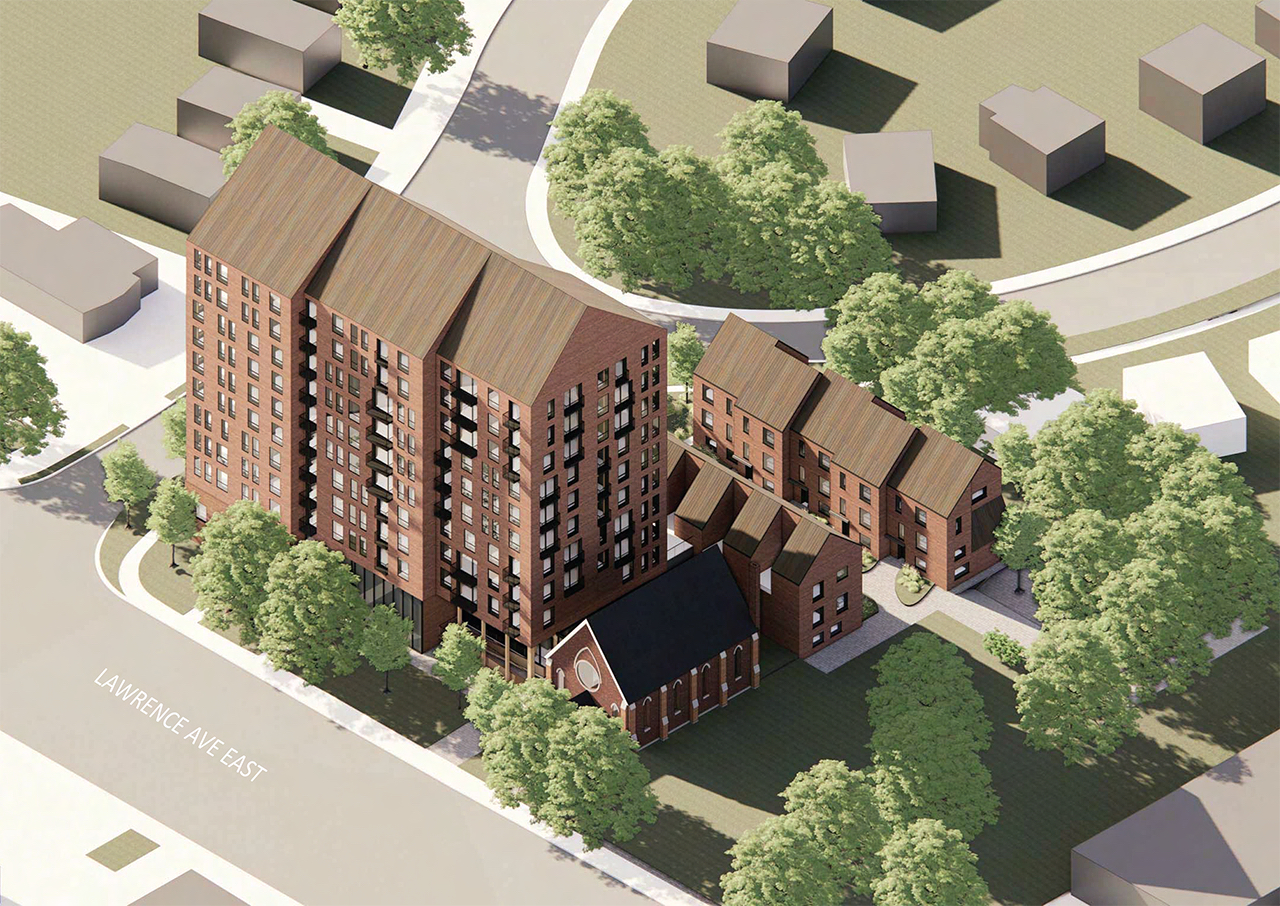Northern Light
Superstar
New into the AIC is this application for current site of Wexford Heights United Church.
Lets start with somewhat odd description:

As you can see, right off the bat, the description gives a height range and unit count range which is certainly a bit different.
Additionally, not mentioned above, is that this parcel is the home of a historically designated church (different building) and a cemetery.
Aerial Pic:

Site Size: ~3900m2/ 42000ft2
The heritage building in the above image is the smaller building fronting Lawrence which I assume will remain intact along w/the cemetery. I, therefore presume we're looking at something, essentially on the western 1/2 of this site (left of image)
Below, Streetview:

Above is an image of the site looking eastward off Ellington, the newer building in the foreground, the heritage building in the background with Lawrence Avenue East on the south (right)

Above is the southern elevation of the site, from Lawrence Avenue East, the Heritage building is in the foreground of our picture, the cemetery to the east/right, and the newer building to the rear/north-west.
Lets start with somewhat odd description:
As you can see, right off the bat, the description gives a height range and unit count range which is certainly a bit different.
Additionally, not mentioned above, is that this parcel is the home of a historically designated church (different building) and a cemetery.
Aerial Pic:
Site Size: ~3900m2/ 42000ft2
The heritage building in the above image is the smaller building fronting Lawrence which I assume will remain intact along w/the cemetery. I, therefore presume we're looking at something, essentially on the western 1/2 of this site (left of image)
Below, Streetview:
Above is an image of the site looking eastward off Ellington, the newer building in the foreground, the heritage building in the background with Lawrence Avenue East on the south (right)
Above is the southern elevation of the site, from Lawrence Avenue East, the Heritage building is in the foreground of our picture, the cemetery to the east/right, and the newer building to the rear/north-west.
Last edited:
