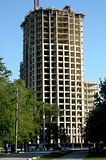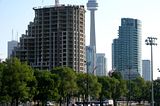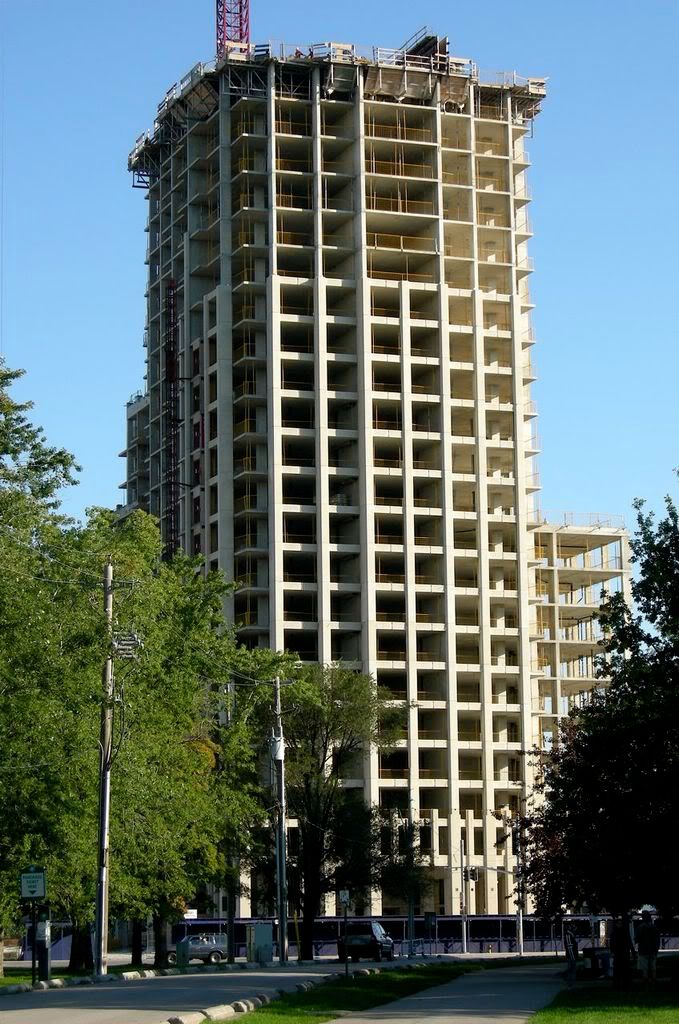The City has just posted a tender call for landscape architects for June Callwood Park. This is a new park which will be on north side of Fleet Street in the middle of the West Harbour City and other developments. I guess it's a good sign that things are moving ahead.
The June Callwood Park Request for Proposals (RFP) represents the second stage in a two-stage, open design competition. The purpose of this RFP is to invite consultant teams (Proponents) that were short-listed through the Stage I Request for Expressions of Interest (REOI) 9118-08-5115, to submit a design proposal for June Callwood Park.
Each Proponent will prepare a submission, which includes presentation panels, with explanatory text, cost estimates suitable for technical verification and jury deliberation. Proponents are also asked to submit a Draft Work Plan.
The Vendor will be required to provide full professional and technical services, including Design, Facilitation, Contract Documents (Drawings, Specifications, etc.), Permits, Construction Supervision and Contract Administration to carry out the following:
1) Co-ordinate all team members, for attendance at meetings and completion of tasks for the duration of the project.
2) Attend and record all meetings as required, including but not limited to regular design meetings with the City Project Team, the June Callwood Park Steering Committee, the community and other stakeholders. There will be a minimum of two (2) public meetings/workshops. Some meetings will be outside regular working hours.
The work as described above shall be divided into the following phases:
3.2.1 Design Development Phase
3.2.2 Contract Documents Phase
3.2.3 Tendering Phase
3.2.4 Contract Administration Phase




