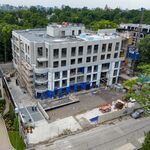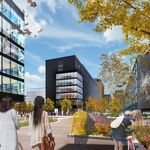jks
Continuous Lurker
From that application, it's not THAT bad. Of course, it would've been better to move the Etobicoke Civic Centre to that building, so there's more floors. Only one floor will take up the entire floor-plate, and the rest will be set back into a mid-rise.







