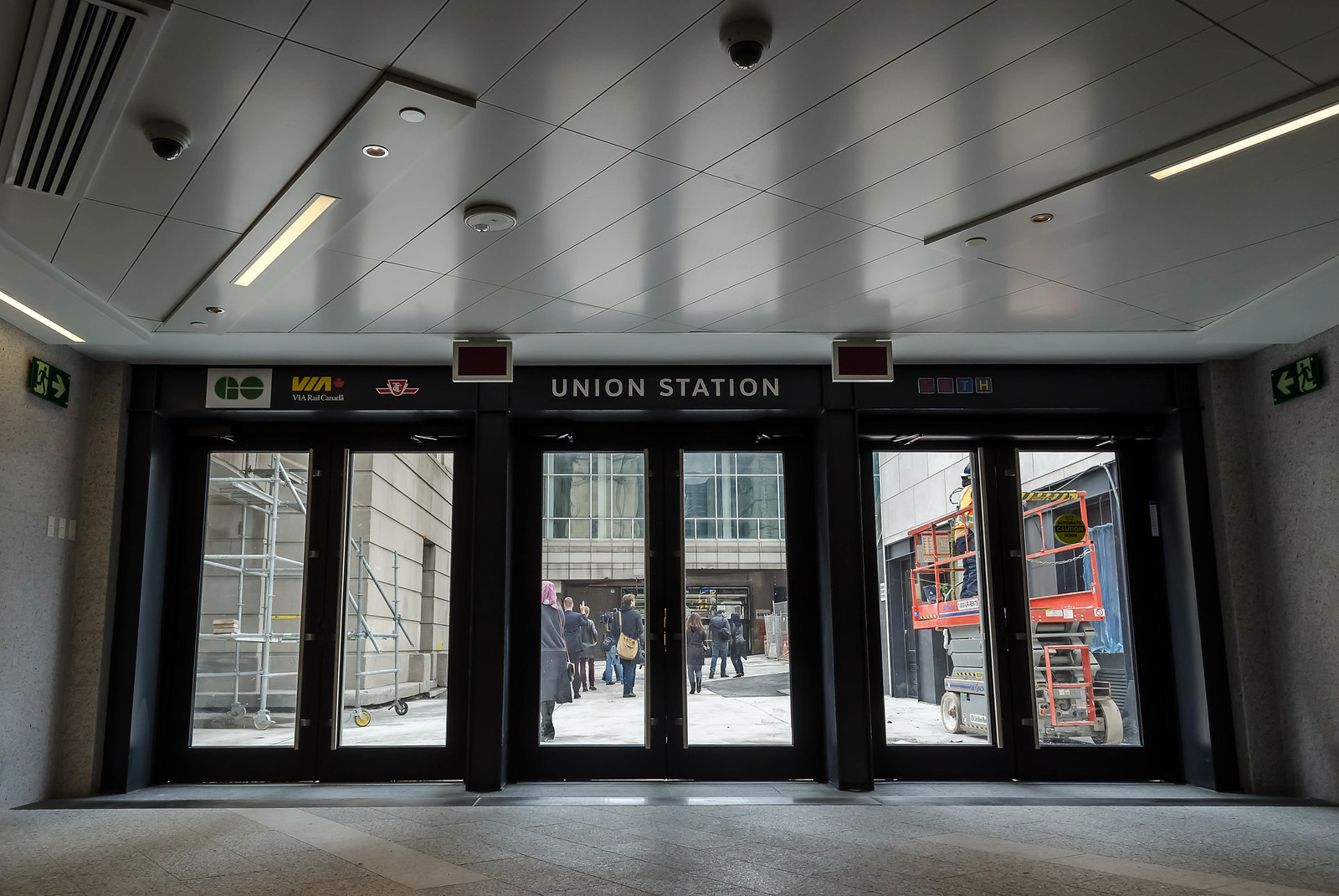That's an interesting choice. Nearly all the retail in the Bay Concourse previously was Food - this is because they have a captive market for everyone offloading and walking to the PATH. Not sure if stop and shop retail will be nearly as successful there.
I thought so too, but I also hated rushing through the lineups during the morning commutes, pedestrian flows and lineups impeded everything and clogged things up.
But I now think this is brilliant genius to concentrate food at York.
You can see in this diagram, this layout solves a lot of pedestrian bottlenecks, with a wide straightened-out "vomitorium" between TTC and Bay GO concourse that unifies pedestrian flows (less criss-crossy) and removes human obstacles (no lineups in pedestrian flow routes). The width of all PATH entrances around the whole circumference of Union, approximately doubles(ish) and obstacles removed (stairs, lineups, pinch points, poor flow).
Beyond tripling of GO concourse square footage, the mall is additional loiter space (GO schedule screens should be throughout the mall), so people will also get "out of the way" of the GO concourses.
People are forced to go through the wide "mall vomitorium" link between TTC and Bay, some percentage of pedestrians will instead zig a 90 degree turn right through temptingly-wide no-crowd grand hallway (to immediately escape Bay overcrowding) as "
York bait" to escape the crushing Bay flow. It will be automatically governing, in that the more overcrowding occurs at Bay, the more effectively the "York bait" becomes, like a tempting bypass freeway. In turn, removing themselves from occupying space in Bay Concourse (aka "crowding" of Bay side).
This "York Bait" factor (uncrowded Grand Hallway connector + strategic location of food) will be key to rebalancing the crowd between Bay and York. This, too, also further improves passenger flows for commuters who insist on staying Bay-side. All despite the temptation of a Grand Hallway to your right towards York concourse and the irresistible lure of now-further-away Cinnabons. A hallway loiter refuge, only a few seconds away in a 90 degree walking direction change. Out of the crowds, much less crowded compared to the crush of passengers lining up to rush up the crammed Bay Concourse escalators circa 2020 evening peak period,
like the pedestrian version of a tempting half-empty 8-lane bypass freeway to the side of your gridlocked road.
Look at the map diagram, imagine approaching the bottom of the Bay escalators during evening peak.
Just before you step onto the escalator up to the Bay concourse, you'll have a perfect view (towards the right) of an wide Grand Hallway through The Market toward luxurious York Food underneath a less-crowded York Concourse -- Can you imagine every single commuter resisting the temptation to escape a crushing crowd?
Not all would probably stay Bay-side, when you now got that pedestrian equivalent of an 8-lane freeway between Bay and York escalators? With yummy smells as a reward? At least 10% or 20% of commuters, maybe more, will divert themselves to the freedom of more shoulder room away from trying to rush up the Bay escalators (even though there's at least 4 or 5 of them, they'll still probably become a bottleneck at peak).
All of this combined, all the above, totalled, will allow Union to simultaneously accept
2x-3x as many peak-period passengers by ~2031, combined with the short-dwells of GO RER, and all currently-closed tracks reopened, to empty aboveground train platforms in faster cycles, maintaining platform crowding to today's levels while having 2x as many peak passengers.
The ease of walking between York/Bay concourses will increase dramatically, and in the GO RER era of increased service, I don't think location of Union Food in York is an issue.
Food location for commuters might be an issue initially (before ~2020), but after 2020-ish of GO service increases, a very wise long-term decision. Despite any problems and efficiency messups, I can tell at least some architects/mapmakers put a lot of thought put into passenger flow and food court location from a passenger efficiency perspective necessary to achieve 2-3x peak passenger capacity into Union.
Certainly, we don't want to go "
AURA Mall", that is for sure! So with commuters too, it must also capture the surrounding office lunch market too, comfortable button-shirt-and-khakis walk, and be designed to do so with fast, attractive PATH routes including indoorization of the moats.
(Side thought: While the lunch market is big, the commuter market is needed too. Any future government risks AURAmall-izing Union if they cancel GO expansions/electfication. Transit advocate infographic idea?).


