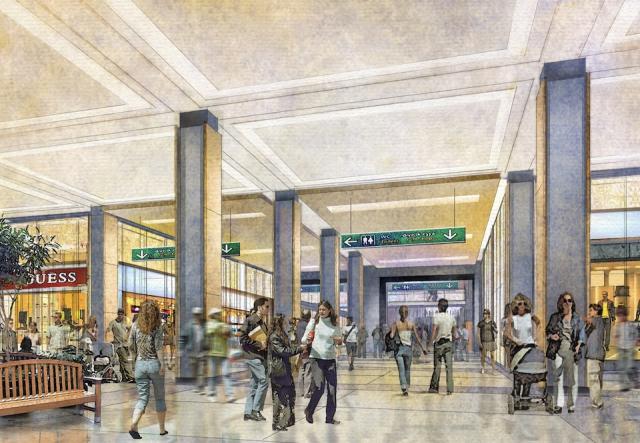DSC
Superstar
Member Bio
- Joined
- Jan 13, 2008
- Messages
- 19,836
- Reaction score
- 28,772
- Location
- St Lawrence Market Area
Yes, they seem to be working (on 'finishing touches?) to the tunnel that runs below Sir John A Plaza from the subway exit area to the West Front Moat area. If people were able to go this way it would free up work-space at the By-Pass.This pretty much confirms that they will divert people to the York Street entrance from the subway rather than the Leather Shop Bypass. It makes sense given that the Leather Shop Bypass and the surround section of the station need to be worked on eventually.



