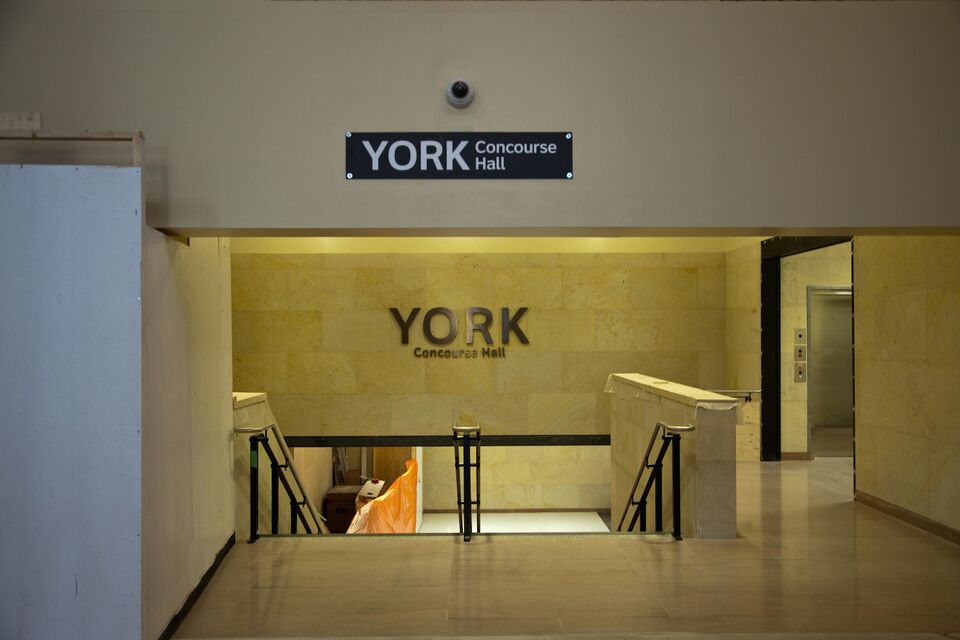steveintoronto
Superstar
Social lighting is entirely separate from SAD, and the misleading use of 'light therapy' (which is a plastic inflatable version of the really needed sunshine, not light per-se, which is like what white flour is to whole wheat. The Sun provides many necessary factors for healthy living, far more than just Vit D and photon emission). But if one is to light a public space to provide a healthy, vital, vibrant environment, mimicking the nature of sunlight as closely as possible is a good policy. If it is to be a relaxed space, mimicking candle-light, which the human psyche and retinas have adapted to over eons, is also good policy. Mimicking a welding arc isn't, and that's what most LEDs used for general lighting emulate.That's SAD. (As in Seasonal affective disorder or winter depression, winter blues, summer depression or seasonal depression.)
Btw, note that picture of the girl reading with a silly grin on her face. Truly odd since the glare factor and polarized angle incidence is abject. It's amazing what "say cheese" can do. It's a form of shock therapy. Note also the glossy paper, her retinal impression is going to be a very stressed product. Great for causing headaches, and worse.
Last edited:










