APTA-2048
Senior Member
I got a perspective from the Teamway on Monday.



Some of it has migrated to the renovated parts. To be honest it doesn't really look that out of place.
...
I would be all for them installing plexiglass "ports" in the hoarding so the public can watch what is happening as the Bay concourse is demolished and underpinned (dug down). Can you imagine how this would captivate people!?!
Some of it has migrated to the renovated parts. To be honest it doesn't really look that out of place.
Use a switchable glass in the port. Normal, it would be opaque. Deposit a toonie, it goes clear for a minute. Make some money from the curious.
I would be all for them installing plexiglass "ports" in the hoarding so the public can watch what is happening as the Bay concourse is demolished and underpinned (dug down). Can you imagine how this would captivate people!?!
Switch glass for a temporary window to the construction zone might be a little too much to ask for. I would settle for monthly updates from the city with photos and maps.
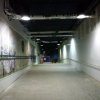
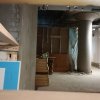
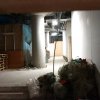
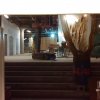
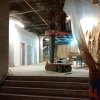
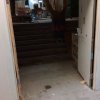
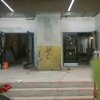
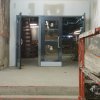
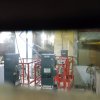
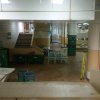


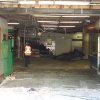
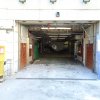
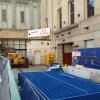
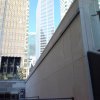
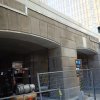
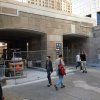
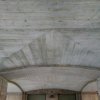
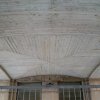
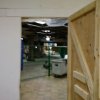
You're becoming a forum member with a very high "Like" ratio, almost a 1:1 Like-to-Post ratio. That is very hard for anybody to achieve in this UrbanToronto audience. Congratulations!I have received a reply from my Toronto city councillor, Mike Layton. Conversation attached as PDF. If anybody has suggestions please join the conversation, it appears they might be willing to have a discussion on the idea of better project PR.