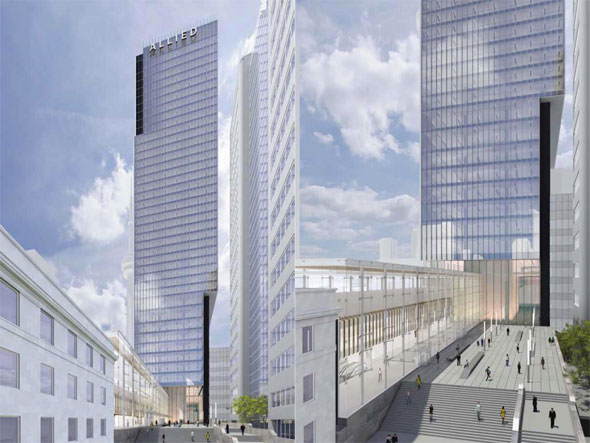Ramako
Moderator
That looks cool, but there are so many parking lots downtown. Why demolish?
When you actually take a look, there aren't really that many suitable parking lots remaining downtown, and virtually all the ones that are remaining already have proposals in the works.
