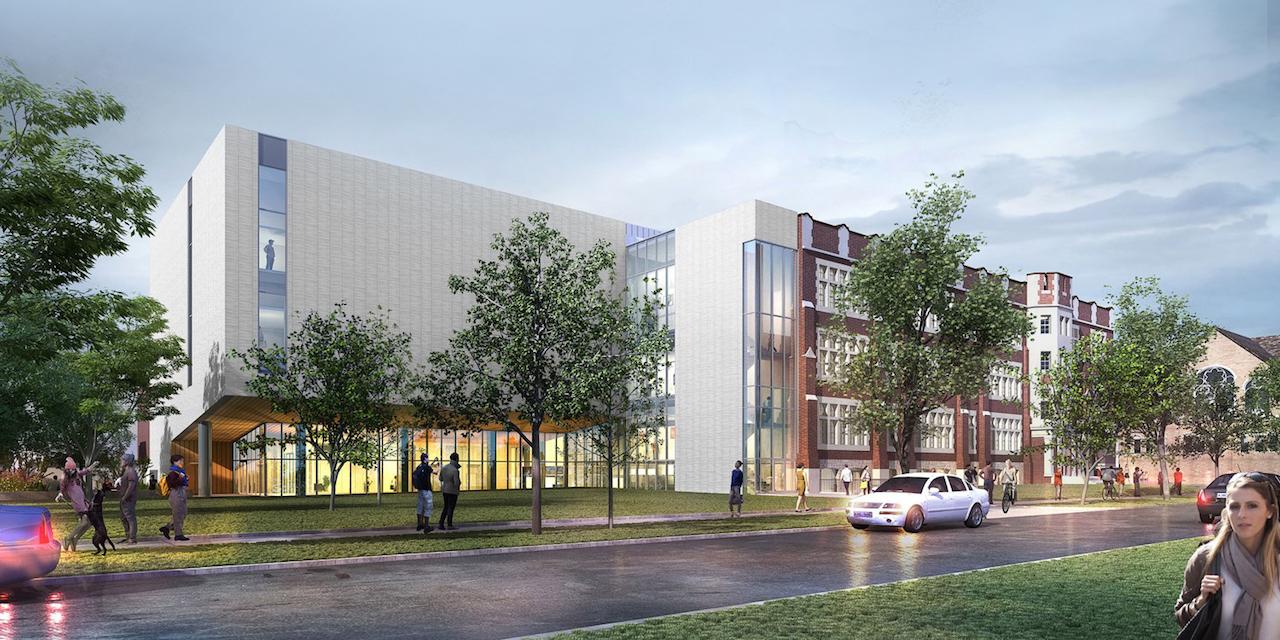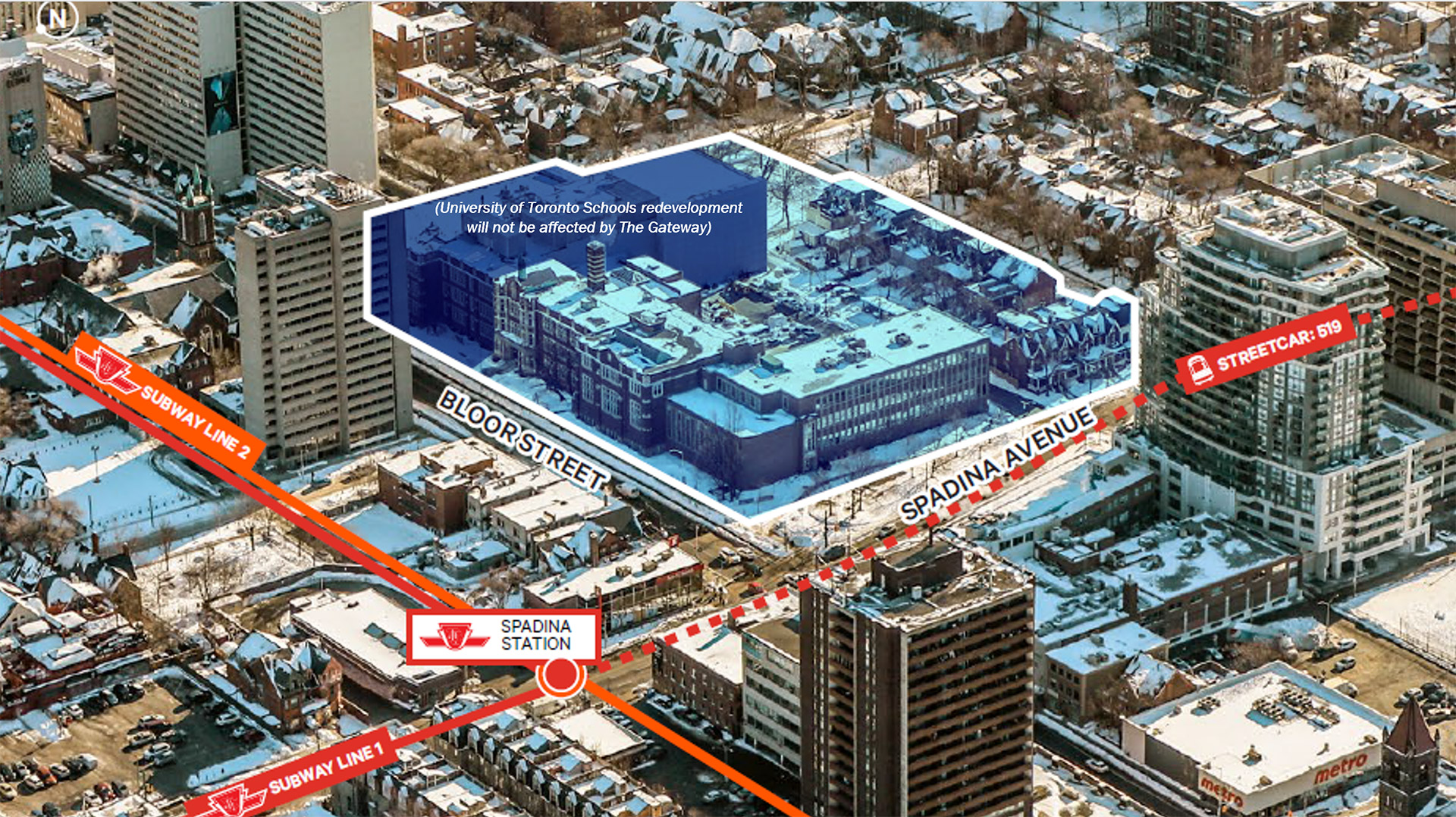goodcitywhenfinished
Active Member
Westbank is great news here. Their Vancouver buildings have many issues but they at least care about enhancing the public realm and cityscape more than most Toronto developers.

It appears that the site as a whole is being put forward as a way to obtain greater densities. It would not mean that any of the redevelopment would occur on the portion of the site where UTS just spent $52 Mil or whatever it was.Um...didn't they just finish working on this school already, like here...

U of T: University of Toronto Schools | UrbanToronto
U of T: University of Toronto Schools, Toronto by , Diamond Schmitt Architectsurbantoronto.ca
...or are they planning to work on the same school in another timeline Quantum Leap style?

TORONTO, Feb. 14, 2023 /CNW/ - The University of Toronto has chosen Westbank, a leading private North American real estate developer, to design and build its innovative Site 1: The Gateway project.

The Gateway (Bloor-Spadina Project) will be developed in partnership by University of Toronto and Westbank (CNW Group/University of Toronto)
The Gateway project will create significant housing for faculty, staff and student families, academic space focused on life-long learning, ancillary retail opportunities, and enhanced public space at the northwest gateway to the university's downtown campus. Key objectives for the project include sustainable design, energy conservation and energy infrastructure improvements, thoughtful integration with existing heritage assets, animation of the public realm and commitment to Indigenous engagement, along with inspiring architecture and design excellence. The project envisions a seamless and dynamic gateway between the university and the city.
The university's evaluation committee selected Westbank from a shortlist through a competitive procurement process, led by CBRE. The project team has also initiated an RFQ process to prequalify firms for architectural services.
Westbank is one of North America's leading mixed-use real-estate development firms, with three other projects currently underway in Toronto, including Mirvish Village at the corner of Bloor and Bathurst streets, a new purpose-built rental-housing community.
"The Gateway will significantly address the university's strong demand for housing, advancing the academic mission by adding hundreds of new units to the campus and to downtown Toronto," said Scott Mabury, vice-president, operations and real estate partnerships. "We are thrilled to partner with a team so well aligned with the university's values, with further expertise in design and construction and a solid track record in stakeholder engagement and positive city building. We are excited to bring this project forward and committed to our goal of achieving a climate positive campus by 2050."
"With The Gateway, we saw an opportunity to create an inspiring faculty and student family housing project that will incorporate a high degree of innovation in its response to climate change and a level of city building that the University of Toronto consistently strives to achieve," said Ian Gillespie, founder and CEO of Westbank. "This project will allow the university to advance its leading role in addressing climate change while accelerating Toronto's path towards carbon neutrality. We look forward to working with the University of Toronto to create not only a new gateway into its campus, but a gateway to more inclusive, low-carbon city-building."

Although no development application has been submitted, last year the university suggested the site could comfortably accommodate two tall residential towers with 600 to 700 apartments. The current surface parking lot on the site would be moved underground creating more open space.
“The proposed development envisions a passageway to connect Matt Cohen Park to the Huron Washington Parkette,” wrote U of T.
There is also a commitment from U of T to engage with members of the Indigenous community on the project and how its common spaces can foster “Indigenous acknowledgement and placemaking at the site.”
Shannon Simpson, U of T’s director of Indigenous initiatives, is engaging with First Nations House to help in the process in addition to consulting with Indigenous faculty, staff, Elders and Knowledge Keepers.
“There was a time when the Indigenous community wouldn’t be brought into conversation early enough – so we would have ideas, but it would be too late to implement a lot of them,” Simpson said. “Now, people at U of T are really embracing bringing us into the conversation early on.”
Other key objectives for the project include sustainable design, energy conservation and energy infrastructure improvements, thoughtful integration with existing heritage assets, animation of the public realm and commitment to Indigenous engagement, along with inspiring architecture and design excellence to create, what U of T calls a “seamless and dynamic gateway between the university and the city.”

From the UofT's FAQ page on this development (italics mine)…
Situated directly on the University’s St George Campus at the southeast corner of Bloor Street and Spadina Avenue, The Gateway will address the University’s strong demand for University housing, advancing the academic mission by providing hundreds of new units to the campus. Moreover, complementary academic space (focused on life-long learning), accessory retail, and open spaces to animate the public realms and engage the community will be added. Envisioned as a inviting entrance into the northwest quadrant of the St George Campus at the southeast corner of Bloor Street and Spadina Avenue, The Gateway proposes to link the university with the surrounding neighbourhood.The Gateway will be the largest university housing development of its kind in Canada for student families, faculty and staff. The University envisions a curated mix of family friendly residential suites, indoor and outdoor amenities, and complementary accessory retail and academic space within the podium. Thoughtful integration with historic character, animation of the public realm, and commitment to Indigenous engagement will be critical in delivering a development that services the broader community. An engagement process to help members of the Indigenous community share their thoughts on how design choices, landscaping and common spaces can be harnessed to foster Indigenous acknowledgment and place at the site.
Very interesting that the housing here is aimed not just at regular, boring old students, but at students in family situations, plus at faculty and staff. I assume this is an acknowledgement that the UofT is hearing from faculty and other staff members about how hard it is for them to find housing at price points they can afford. (I wonder how long until Couche-Tard starts building housing for all of its Circle K store employees? I'm joking… but I'm not; I just wonder if we'll have anywhere close to enough housing for those who we expect to work in low-paying store clerk type jobs, etc.) There's just no way it makes sense to travel long distances for such jobs, and even the UofT is seeing that if it wants quality employees, it needs to help with better housing options for them now. Could the city end up with a number of vertical company towns over the coming decades? Hmm…
Anyway, also great to see that they intend to install a geothermal system here. (Click on that FAQ link above and read more.)

42
The latter is listed, but not designated in the City's Heritage Register, making it vulerable to demolition. I imagine saving the facades would be a given (I'd hope), but I wonder if any of the interior spaces would be a particular loss.
From the UofT's FAQ page on this development (italics mine)…
Situated directly on the University’s St George Campus at the southeast corner of Bloor Street and Spadina Avenue, The Gateway will address the University’s strong demand for University housing, advancing the academic mission by providing hundreds of new units to the campus. Moreover, complementary academic space (focused on life-long learning), accessory retail, and open spaces to animate the public realms and engage the community will be added. Envisioned as a inviting entrance into the northwest quadrant of the St George Campus at the southeast corner of Bloor Street and Spadina Avenue, The Gateway proposes to link the university with the surrounding neighbourhood.The Gateway will be the largest university housing development of its kind in Canada for student families, faculty and staff. The University envisions a curated mix of family friendly residential suites, indoor and outdoor amenities, and complementary accessory retail and academic space within the podium. Thoughtful integration with historic character, animation of the public realm, and commitment to Indigenous engagement will be critical in delivering a development that services the broader community. An engagement process to help members of the Indigenous community share their thoughts on how design choices, landscaping and common spaces can be harnessed to foster Indigenous acknowledgment and place at the site.
Very interesting that the housing here is aimed not just at regular, boring old students, but at students in family situations, plus at faculty and staff. I assume this is an acknowledgement that the UofT is hearing from faculty and other staff members about how hard it is for them to find housing at price points they can afford. (I wonder how long until Couche-Tard starts building housing for all of its Circle K store employees? I'm joking… but I'm not; I just wonder if we'll have anywhere close to enough housing for those who we expect to work in low-paying store clerk type jobs, etc.) There's just no way it makes sense to travel long distances for such jobs, and even the UofT is seeing that if it wants quality employees, it needs to help with better housing options for them now. Could the city end up with a number of vertical company towns over the coming decades? Hmm…
Anyway, also great to see that they intend to install a geothermal system here. (Click on that FAQ link above and read more.)

42
I've never been in the apartments in that building, but I can imagine that they are not inspiring; run down, needing technology retrofits?My long term bet: build this, then move everyone out of UofT family housing on Charles, then redevelop the two sites on Charles. That’s probably 10-12 years away though.
They are designed to be affordable on a graduate students stipend, so in that sense they work (and the location is great near the university; playgrounds are deficient here though). I think they have been maintained well enough on the interiors considering the thousands of kids here over decades, but would not be considered luxury.I've never been in the apartments in that building, but I can imagine that they are not inspiring; run down, needing technology retrofits?
42
My long term bet: build this, then move everyone out of UofT family housing on Charles, then redevelop the two sites on Charles. That’s probably 10-12 years away though.