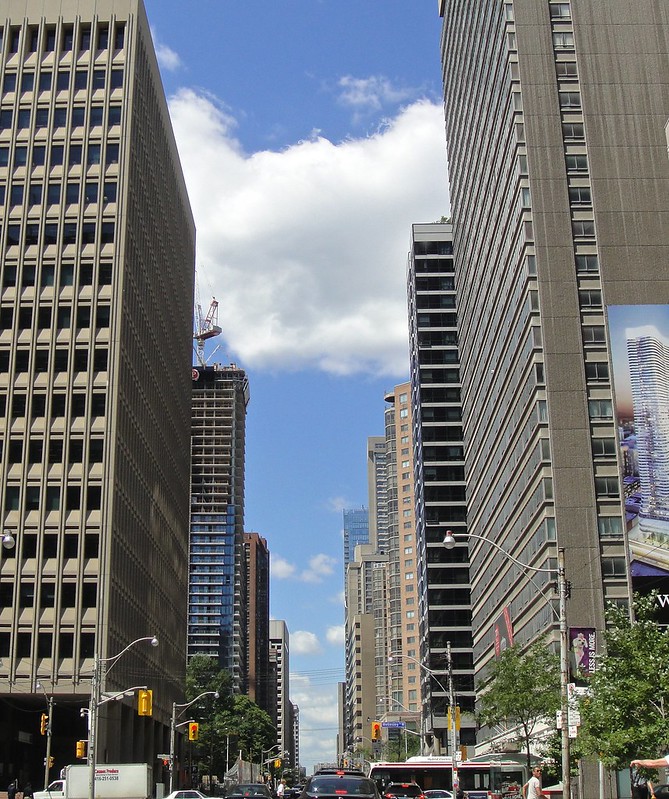You are using an out of date browser. It may not display this or other websites correctly.
You should upgrade or use an alternative browser.
You should upgrade or use an alternative browser.
kris
Senior Member
BRB getting Hubble telescope
Last edited by a moderator:
Red Mars
Senior Member
Pic taken July 9, 2014


4grand
Active Member
I feel like living in townhomes directly on Bay would be a little intense.
steveve
Senior Member
Shot of the mechanical units on the shorter tower:


argus
Active Member
I feel like living in townhomes directly on Bay would be a little intense.
Living along King Street, immediately east or west of Spadina is intense on a weekend night. Bay Street is actually reasonably quiet by comparison.
steveve
Senior Member
A few more:






reetard
Active Member
What ended up happening with the request for additional floors? Was it approved?
urbandreamer
recession proof
27 July 2014


67Cup
Active Member
What ended up happening with the request for additional floors? Was it approved?
If they are working on the mechanical levels on the shorter tower, as stated above, the application must have been turned down/abandoned/negotiated away for that building. IIRC, they wanted an extra three floors for that structure.
daniel84
New Member
What ended up happening with the request for additional floors? Was it approved?
Was approved at the municipal level, but is currently sitting in appeal at the OMB. Hearing took place 3 July 2014 and 16 July 2014 - decision hasn't been posted yet, should be any day now. Tried calling the OMB contact listed but no answer.
http://www.omb.gov.on.ca/english/eStatus/eStatus.html - Case number PL140119
peterwera
New Member
Was approved at the municipal level, but is currently sitting in appeal at the OMB. Hearing took place 3 July 2014 and 16 July 2014 - decision hasn't been posted yet, should be any day now. Tried calling the OMB contact listed but no answer.
http://www.omb.gov.on.ca/english/eStatus/eStatus.html - Case number PL140119
The OMB dismissed the appeal filed by the City of Toronto and upheld the decision of the COA both towers will have one additional floor each the operative part of the decision is as under
[52] It is the conclusion of the Board that the variances meet the four tests prescribed by the Act and that they are of such a minor nature when considered under the regulations provided for in site-specific By-law No. 1023-2008 that no conditions are required.
[53] In this regard, the Board can find no error in the decision of the Committee.
ORDER
[54] The Board, for the reasons set out in this decision makes the following order,
[55] The Board orders that the appeal of the City of Toronto from a decision of the City of Toronto Committee of Adjustment File No. A0915/13TEY, that authorized variances for a property known municipally as 50 St. Joseph Street, is dismissed.
“J. P. Atcheson”
Ramako
Moderator
I'm glad it's only one additional floor each as that shouldn't really harm the diagonal balcony motif (assuming that the additional floors don't continue it). any word on the new heights?
peterwera
New Member
I'm glad it's only one additional floor each as that shouldn't really harm the diagonal balcony motif (assuming that the additional floors don't continue it). any word on the new heights?
Height for the tower components of the project is that the East Tower is limited to a maximum height of 185 metres (“mâ€) and the West Tower is limited to a maximum height of 155 m

