You are using an out of date browser. It may not display this or other websites correctly.
You should upgrade or use an alternative browser.
You should upgrade or use an alternative browser.
Toronto Time and Space Condos | 101.8m | 29s | Pemberton | Wallman Architects
- Thread starter M5A
- Start date
evandyk
Senior Member
neo
New Member
I am really nervous about this block-sized clunker generally (especially given Wallman’s questionable details and materials emerging at The Well) but must admit the massing presence of these two components facing south to the Esplanade are feeling good in proportion and shape.
DSC
Superstar
Member Bio
- Joined
- Jan 13, 2008
- Messages
- 19,985
- Reaction score
- 29,221
- Location
- St Lawrence Market Area
I agree that the southern part looks "OK" but it is FAR from finished. It has more floors to go and we have yet to see any cladding etc. Can't say I am too optimistic!I am really nervous about this block-sized clunker generally (especially given Wallman’s questionable details and materials emerging at The Well) but must admit the massing presence of these two components facing south to the Esplanade are feeling good in proportion and shape.
Electrixsun
New Member
Anyone have any ideas when they might start attaching some cladding?I agree that the southern part looks "OK" but it is FAR from finished. It has more floors to go and we have yet to see any cladding etc. Can't say I am too optimistic!
GTAConstruction
Active Member
Should be happening soon in the south buildings.Anyone have any ideas when they might start attaching some cladding?
evandyk
Senior Member
someMidTowner
¯\_(ツ)_/¯
Electrixsun
New Member
Electrixsun
New Member
evandyk
Senior Member
Coleenkomo
New Member
Can I ask what floor you took this photo from? Excellent photo too! Thanks
DavidCapizzano
Senior Member
crossposting from the 158 front thread.
interesting to note that the two sides of the building are being constructed separately and will be tied together above the 6th(?) floor creating a tall covered east west pedestrian walkway though the site. Every time I pass by I think that this borg cube of a building would be infinitely better if they just didn't tie the north and south sections together and left them as three individual structures.

interesting to note that the two sides of the building are being constructed separately and will be tied together above the 6th(?) floor creating a tall covered east west pedestrian walkway though the site. Every time I pass by I think that this borg cube of a building would be infinitely better if they just didn't tie the north and south sections together and left them as three individual structures.
Attachments
drum118
Superstar
May 06

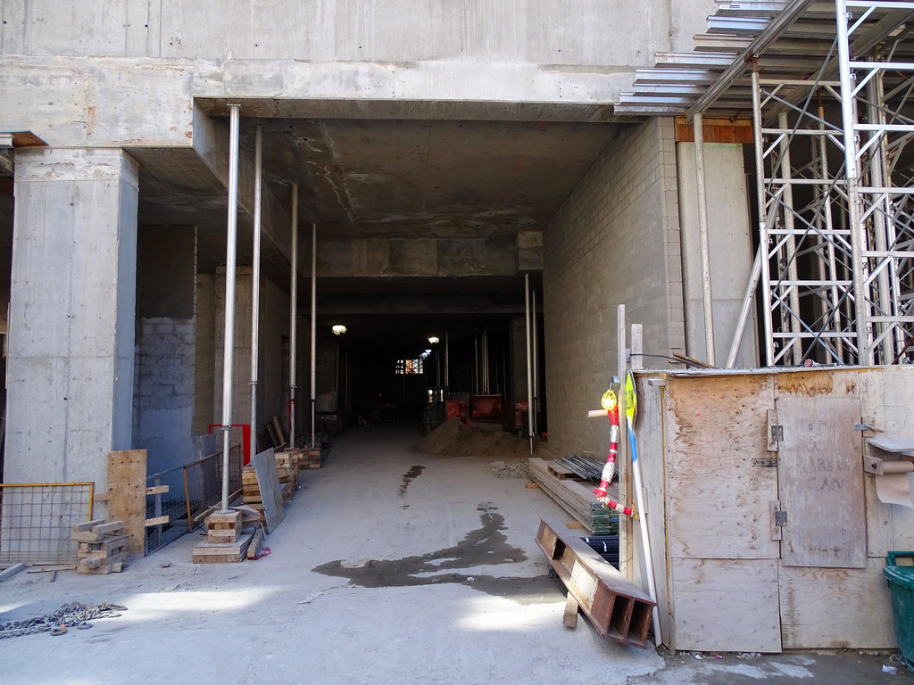
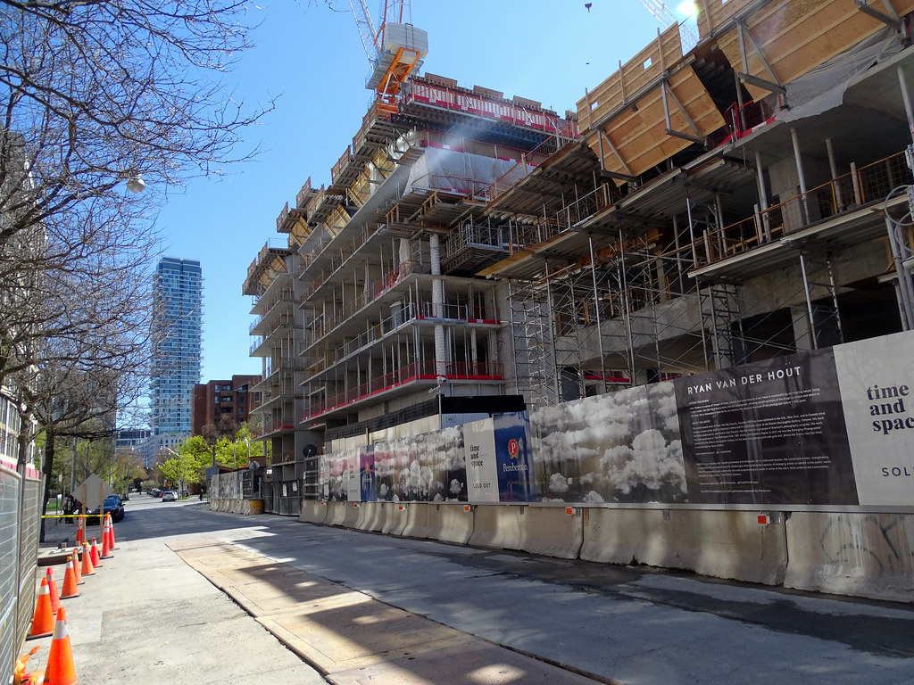
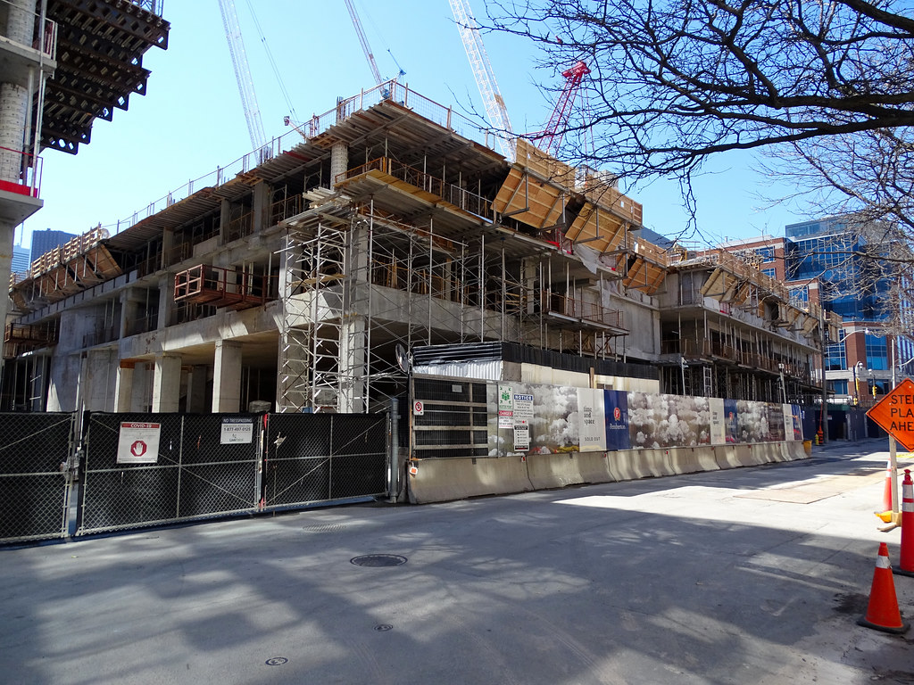

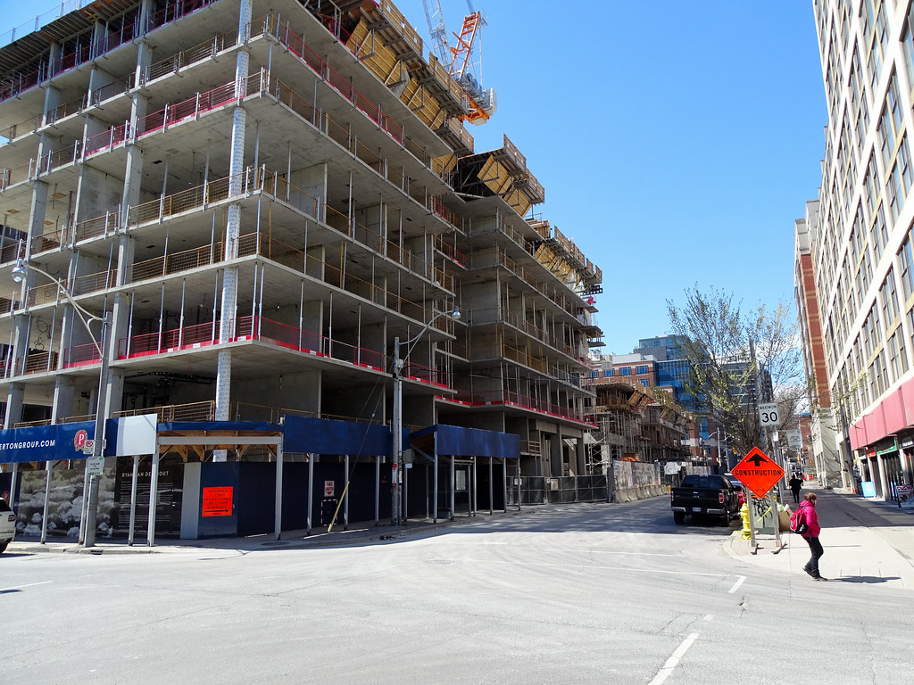

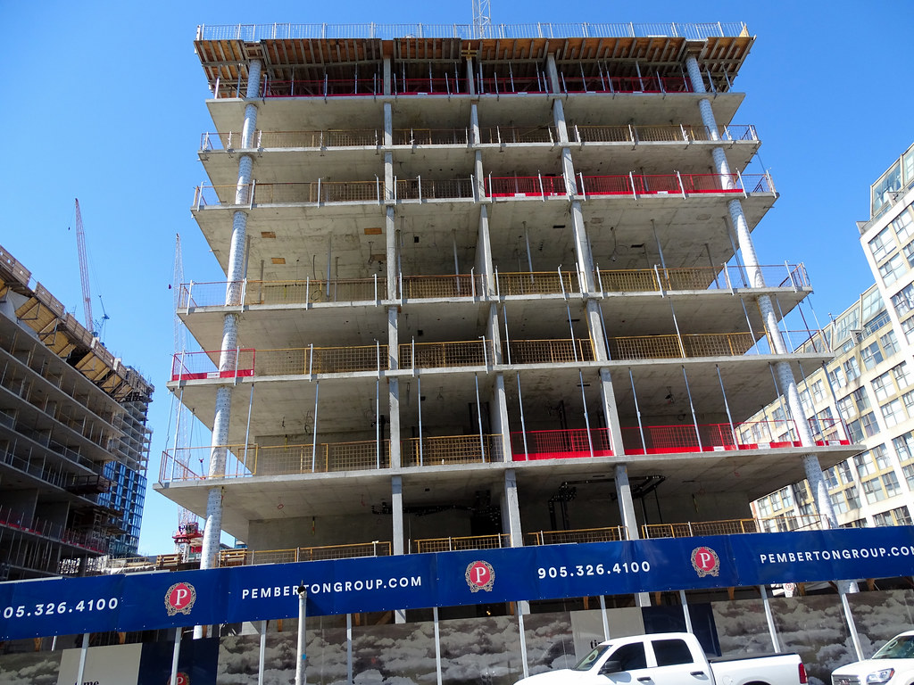





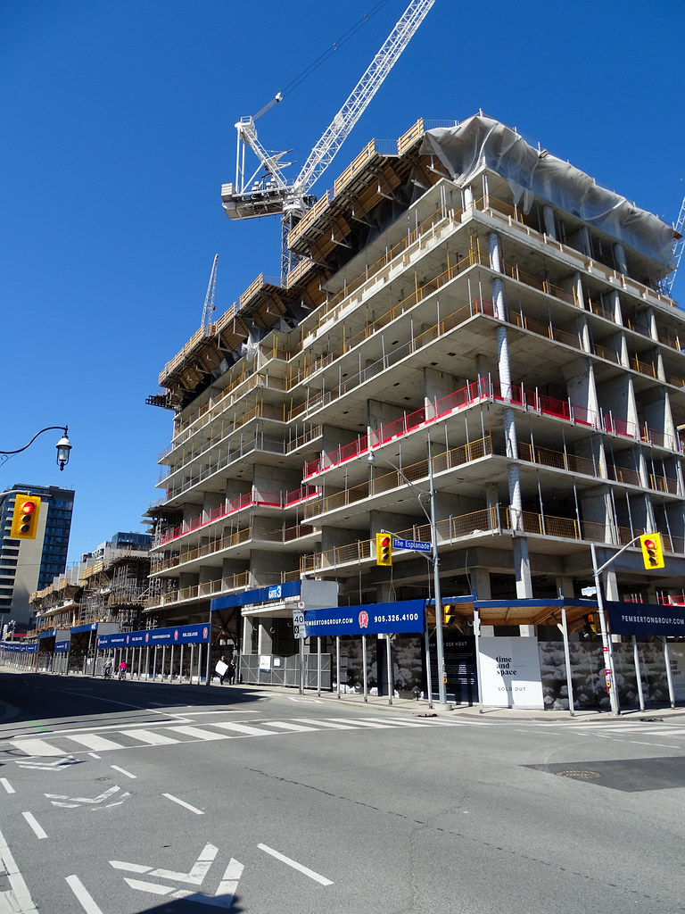
















evandyk
Senior Member
Because I had the better camera out to take pictures of the new bridges here are some closeups for @GTAConstruction.







