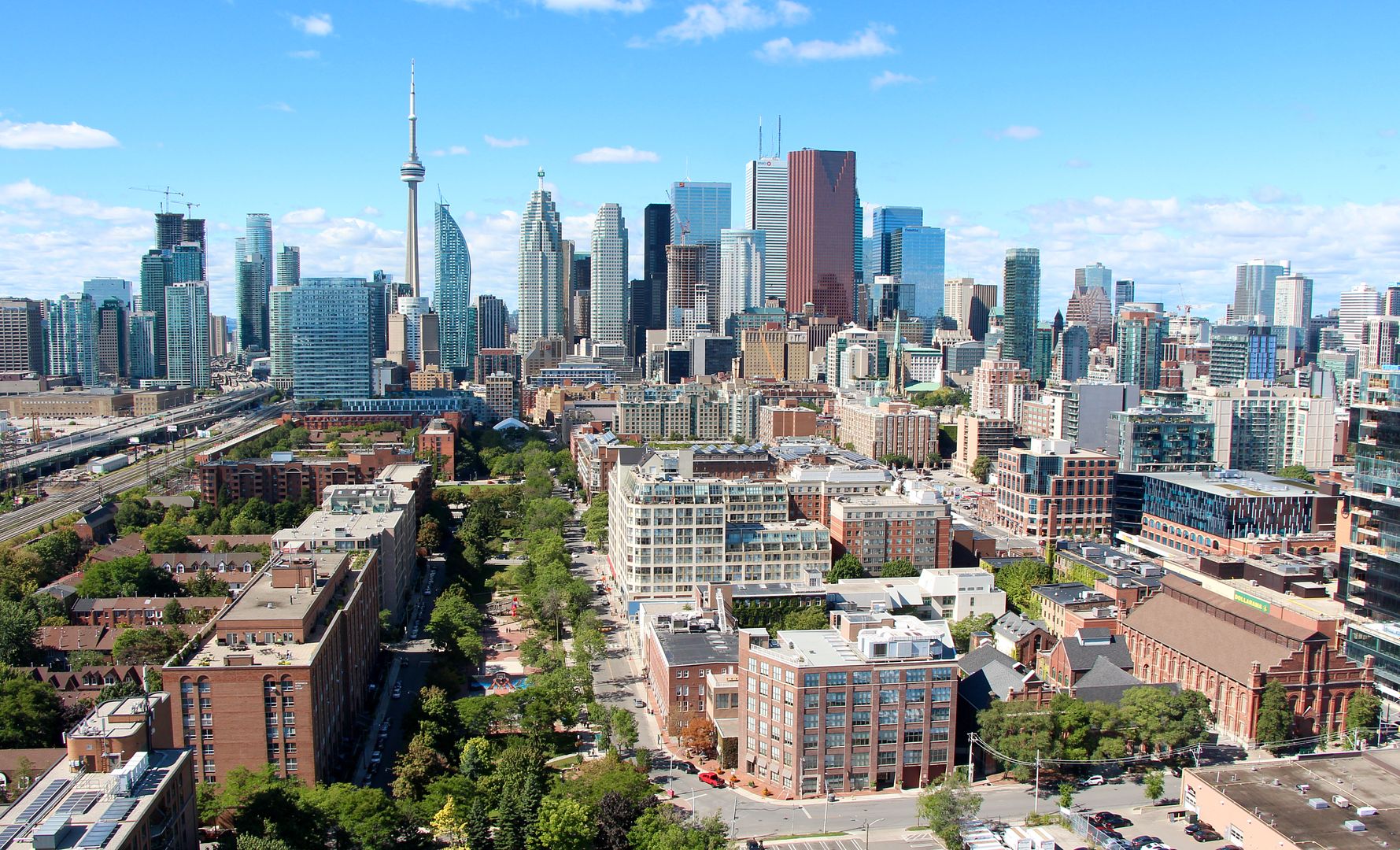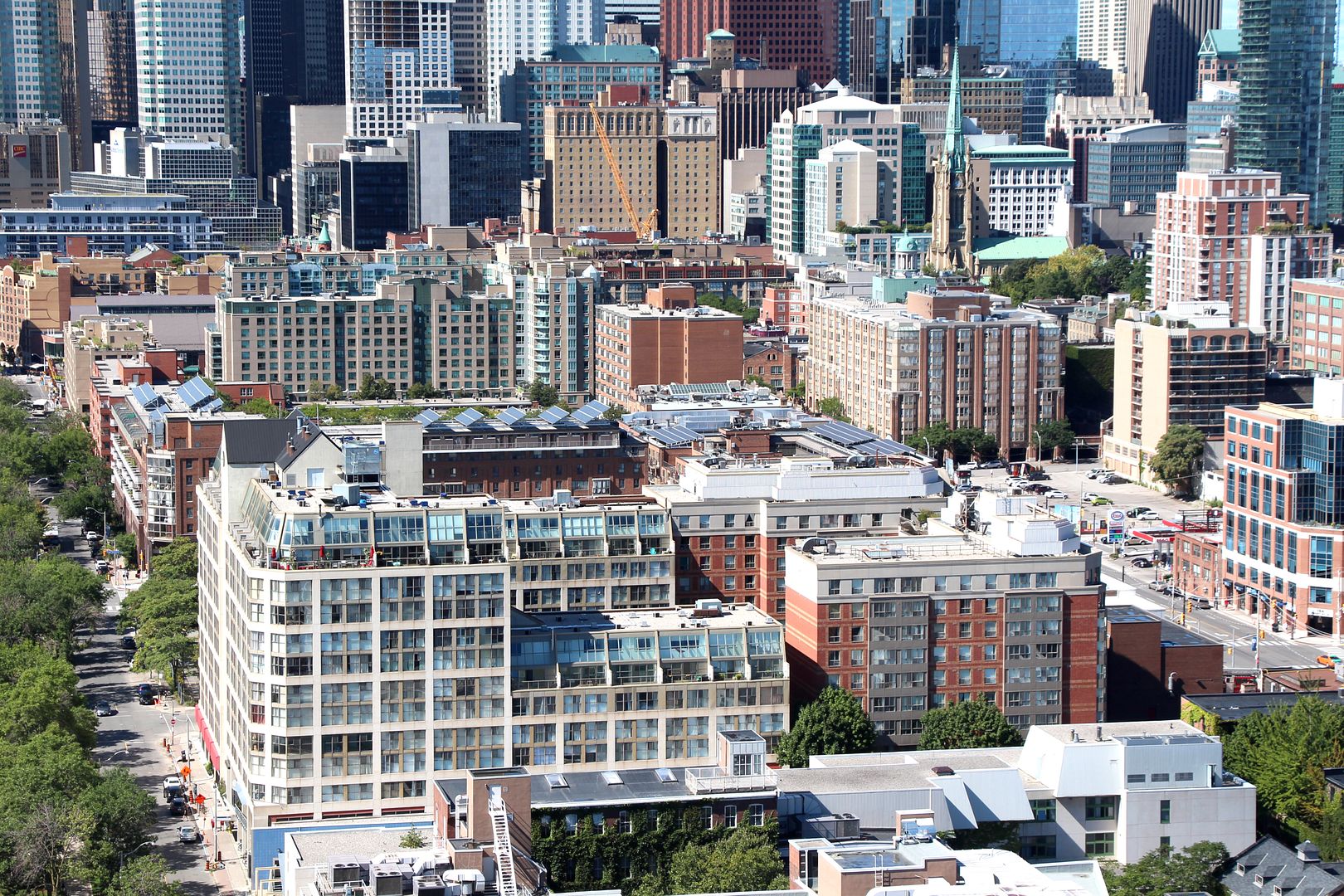am29
Active Member
Cause that's where the politicians live. That phrase sounds like a good movie title. I should try and sell it at TIFF.


While I appreciate your heartfelt post, I'm completely unmoved by any of that. Planning through strict adherence to a narrow, preconceived notion of what is 'good' in terms of height and density (among other things) just isn't the way that I'd like my city to grow. Thank god for the OMB...
The OMB has spoken - it's (another) done deal.Is there any recourse for the city?
Or is this development a done deal?
to be fair this was a settlement not a full hearing, which means that the city agreed to the approval.
.... answering my own question: the 40% number was part of the agreement, the OMB order will not be final until the city has drafted the zoning bylaw amendment AND the engineering reports have been approved by the city. The new site plan has only 28% POPS. So this isn't over, yet.
Hoping the city puts up a fight.
Though is POPS the issue the city should fight over? I'd gladly have no POPs whatsoever in this scheme, use the space for building to lower the bulk of the structure.
AoD
I don't think we're going to get anything close to the surrounding structures, the tallest of which is 12 storeys. It tops off at 33 now, we'd get a reduction of 5 storeys, max. They still need to break even after paying way too much for this site. I don't think there's much of a difference between 28 and 33 storeys. Both ruin the mid-rise feel of the neighbourhood. The best we can ask for is POPS and slightly-less-mediocre architecture.
I don't think we're going to get anything close to the surrounding structures, the tallest of which is 12 storeys. It tops off at 33 now, with the elimination of the POPS, we'd get a reduction of 5 storeys, max. They still need to break even after paying way too much for this site. I don't think there's much of a difference between 28 and 33 storeys. Both ruin the mid-rise feel of the neighbourhood. The best we can ask for is POPS and slightly-less-mediocre architecture.
I hasten to add I see the POPS proposal as weak and uninspired, new greenspace for the area should forthcoming on the First Parliament site and south of St. Lawrence Market.
Better to focus on architectural treatment and massing here.
Better to focus on architectural treatment and massing here.