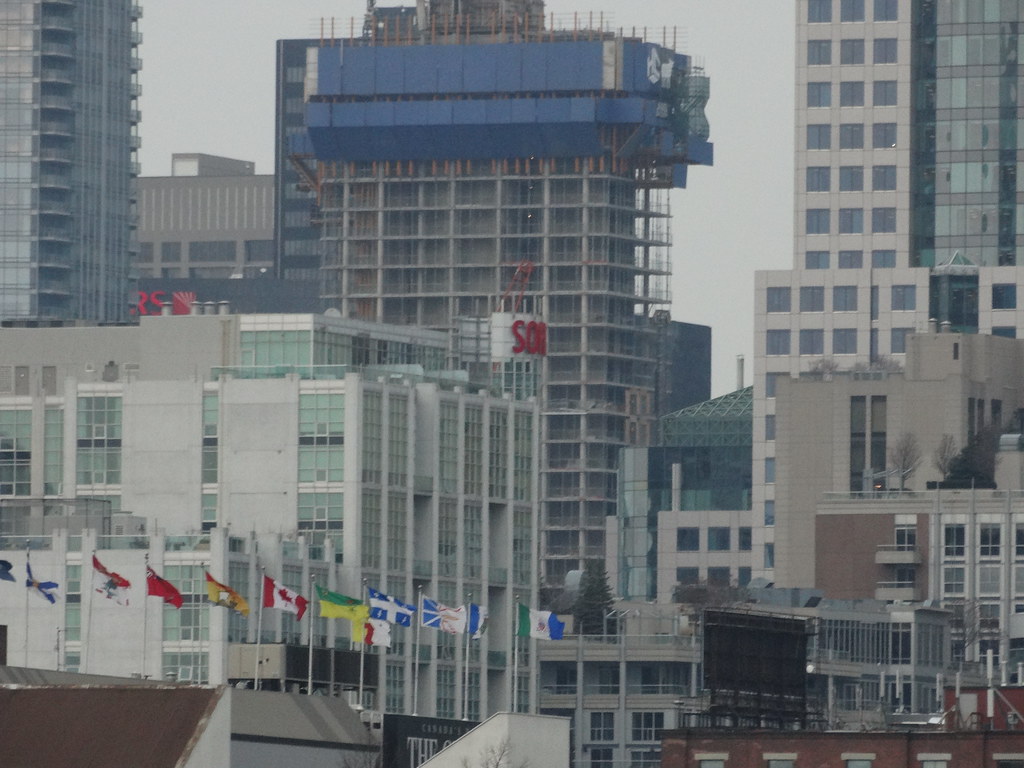drum118
Superstar
Dec 5






No one wants the failing glass to continue, except of course maybe for the lawyers. (Right, lawyers?) Nobody wants to call a lawyer though, it's a complete last resort kinda thing (right, lawyers?), so builders are being more careful now. It's not good for the residents, the passersby, nor for the reputations of the developers nor the glass panel manufacturers… nobody. Except the lawyers. (Right, lawyers?)
42
This will be tempting for climbers.
Those bands look too close to the building. I think they would look much more dramatic, if they were further away from the building. (I'd say about a foot away)
^ Wow. No thanks.
That's what I thought too. Something more like 1880 O'Connor Dr.
This will be tempting for climbers.