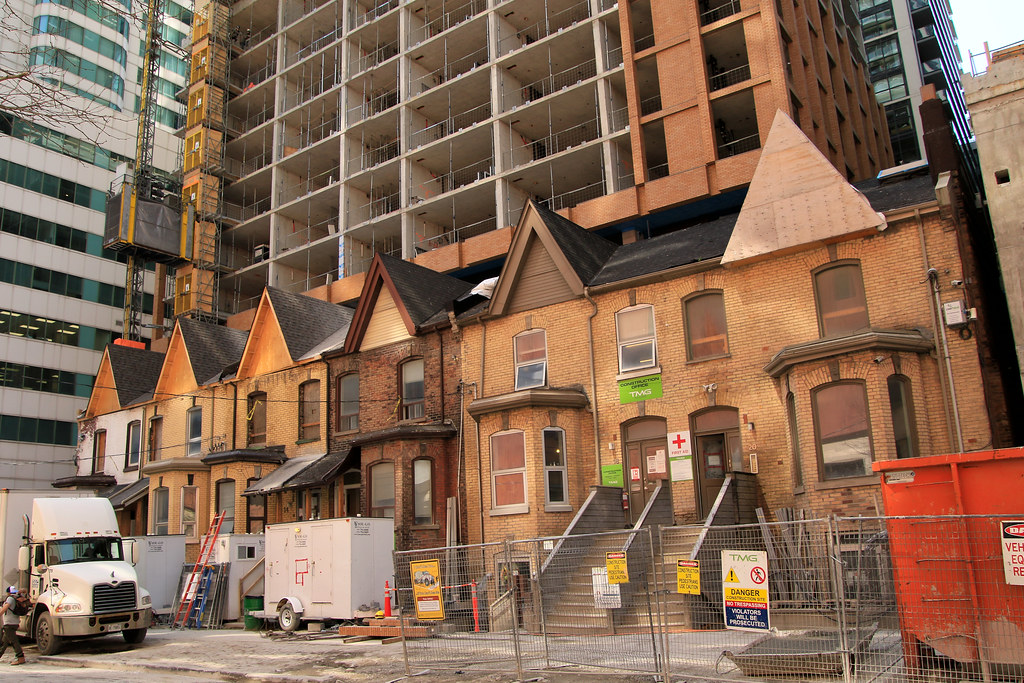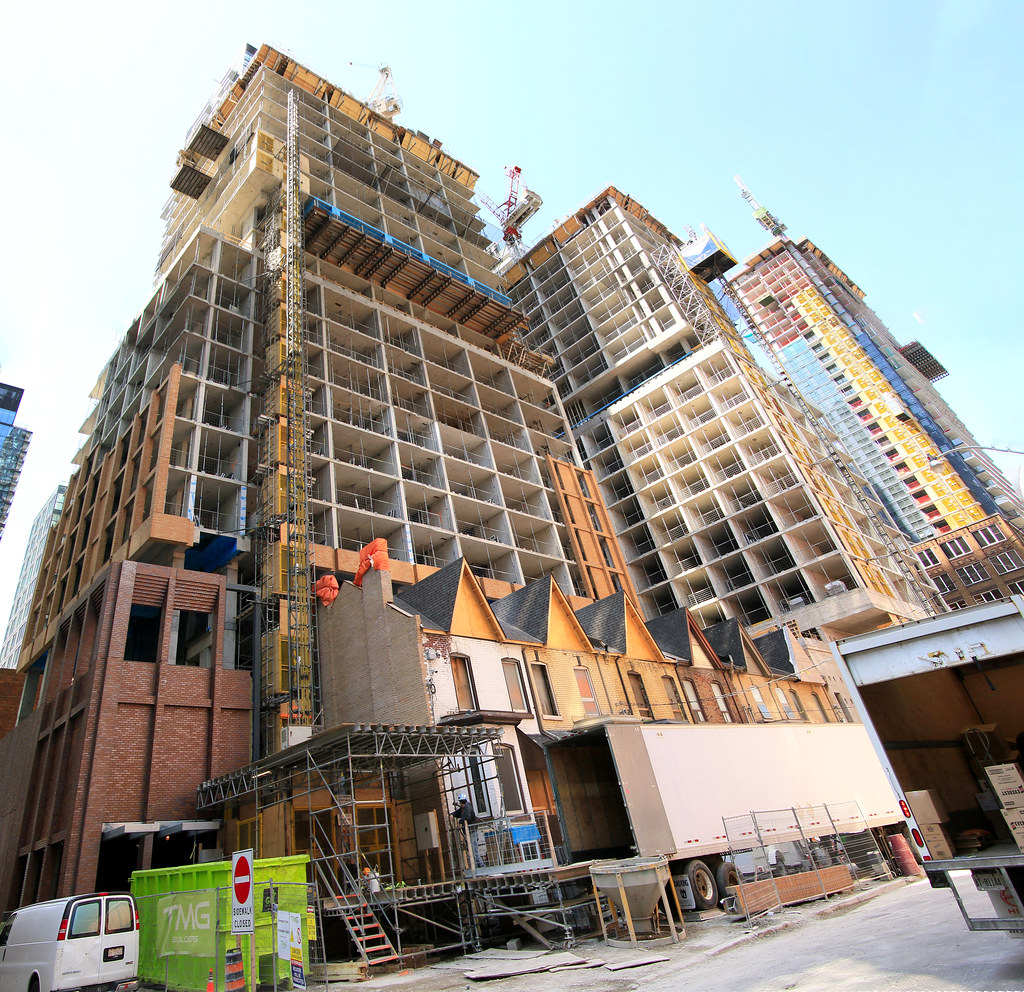Walked by the other day and saw they've started cladding the upper section of the north tower. Unfortunately no pictures as it was dark out.
Glazing looked pretty good and it was hard to tell how the paneling looked. A pro for sure is that there appeared to just be two materials on the north face between glazing and metal (aluminum) panels, so it should be relatively clean looking by its simplicity and lack of back painted spandrel. On the negative front it seemed that there was a high amount of panels per section which may break up the uniformity of the look depending on how noticeable the gaps are between them. Will be keen to see some detailed shots at some point!


















