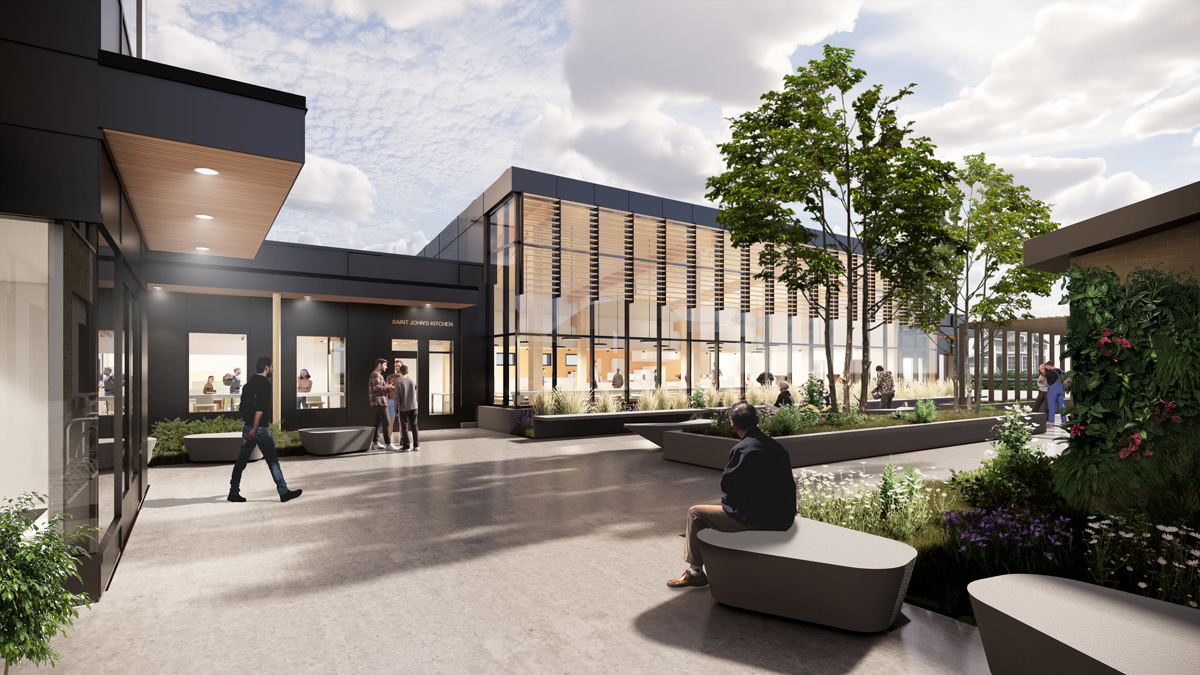AlbertC
Superstar

The Working Centre unveils plans to create 40 new housing units in downtown Kitchener
The proposed development at 97 Victoria Street would feature a “campus-style” cluster of common areas, service spaces and housing for people experiencing homelessness.
The Kitchener Working Centre organization was established to serve the most vulnerable in the community. Since 1982, they have created access to tools for those without work, housing, and those susceptible to mental health disorders, addiction, and poverty in downtown Kitchener. The mission of the Working Centre is to build dynamic spaces where community forms and people find places of belonging, practical supports, and ways to contribute.
This project envisions a newly built 6,065 sq ft home for St. Johns Kitchen at 97 Victoria, a gathering place in downtown Kitchener that currently serves meals to 600 people per day, to those who experience and are at risk of homelessness. With a new home, it will serve more people as a meeting place, and accommodate events, as much as it is a dinning hall.
The project’s second component envisions re-purposing the existing 2-storey building at 97 Victoria Street North into a 20,500 sq ft facility with a 1-storey addition, 38 units of affordable housing, and community support services on the ground floor to assist the diverse community of downtown Kitchener. The ground floor will be home to a new community clinic, spaces for programmed and informal activities, bathrooms, shower facilities, laundry facilities, and harm reduction support spaces.
Together, these two facilities will form a new community centre around a courtyard that serves the broader community.
Partnerships and commitments from members of the community helped bring this project to life – most notably that of Perimeter Development, who was inspired by The Working Centre’s efforts and offered their expertise to co-manage and financially support this endeavour. They invited long-time friend and associate Joe Bogdan of BNKC, lending expertise, knowledge, and experience to the efforts. Together, Perimeter Development and BNKC support ongoing funding efforts through various funding programs like Infrastructure Ontario and CMHC’s Rapid Housing Initiative to bring this project to life. Going above and beyond the funding avenues and requirements, the project targets sustainability goals, including Zero Carbon initiatives, Mass Timber Construction, and Solar and Geothermal energy capturing.
Current condition of the site:
