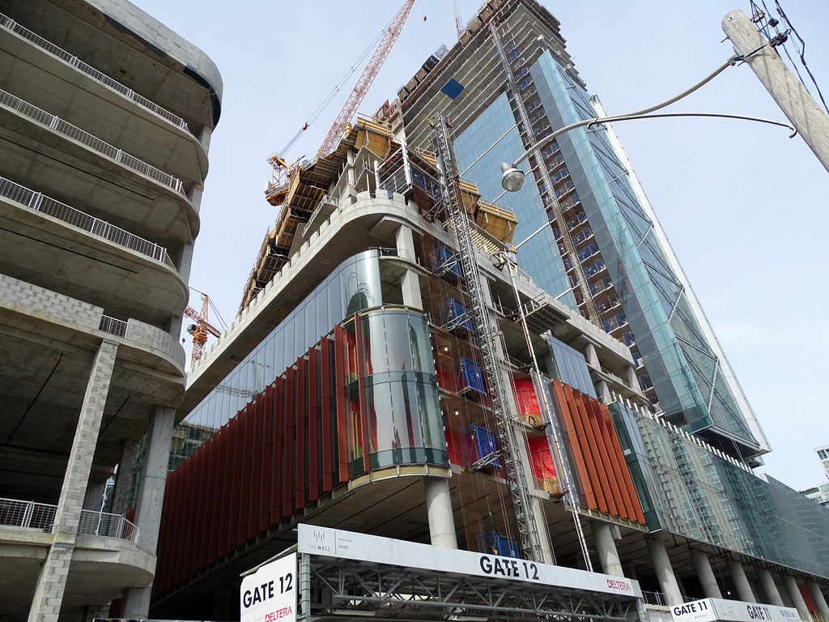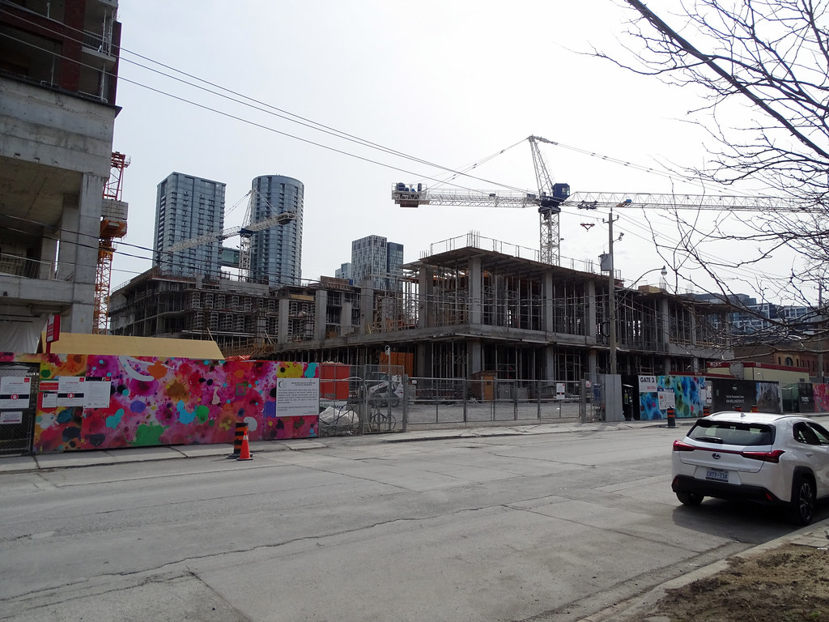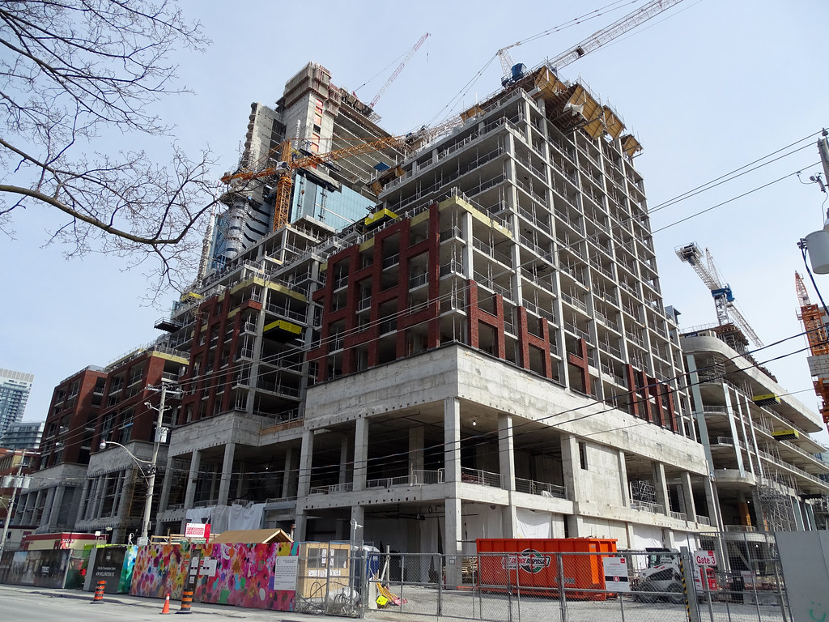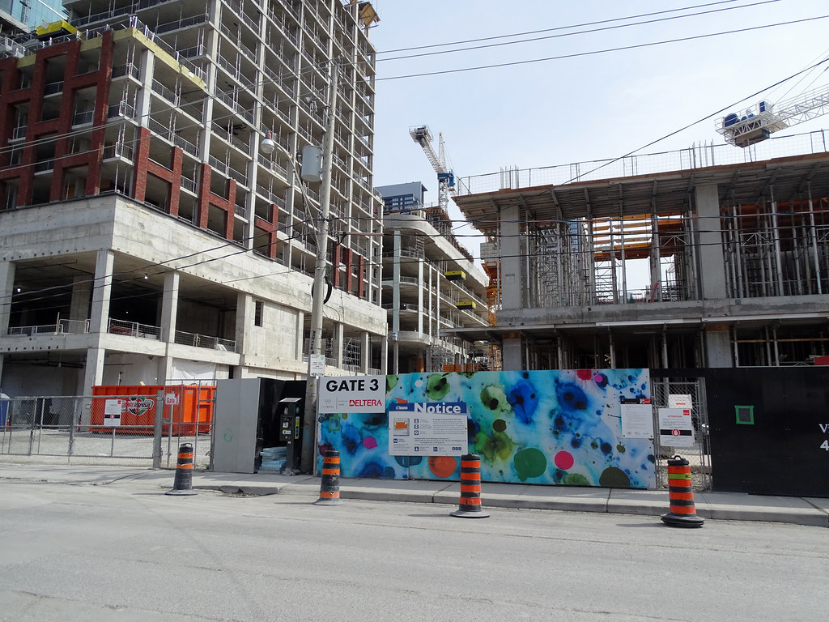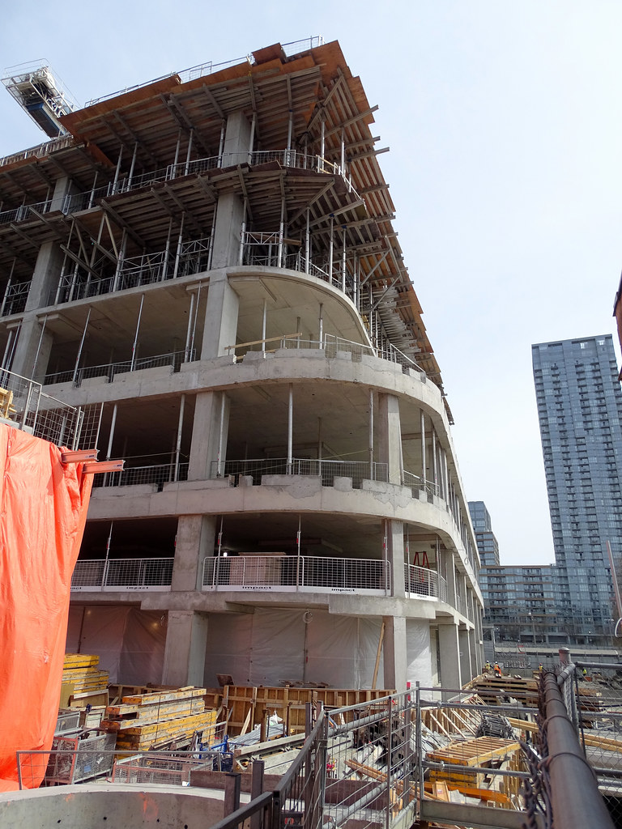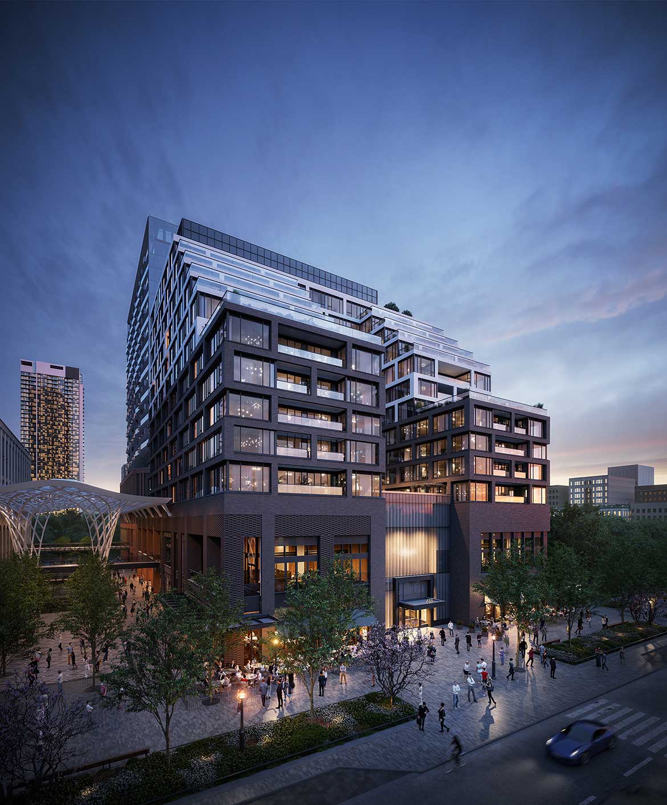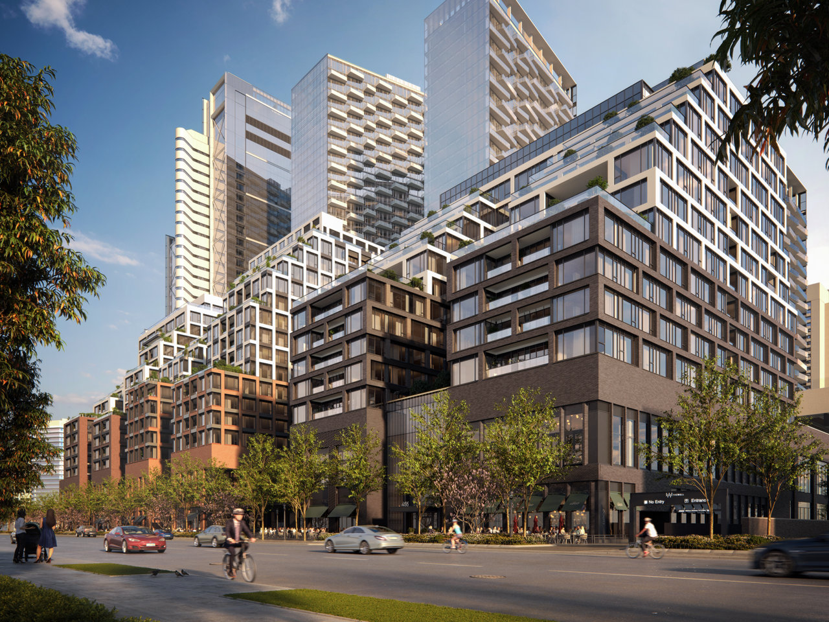drum118
Superstar
Was told last week when shooting the site, the crane in between the buildings is not going to be tall and it has to be anchor down nightly as it cannot swing in the wind like the other ones without hitting the building. The crane is for the precast for the next 12-18 months.




