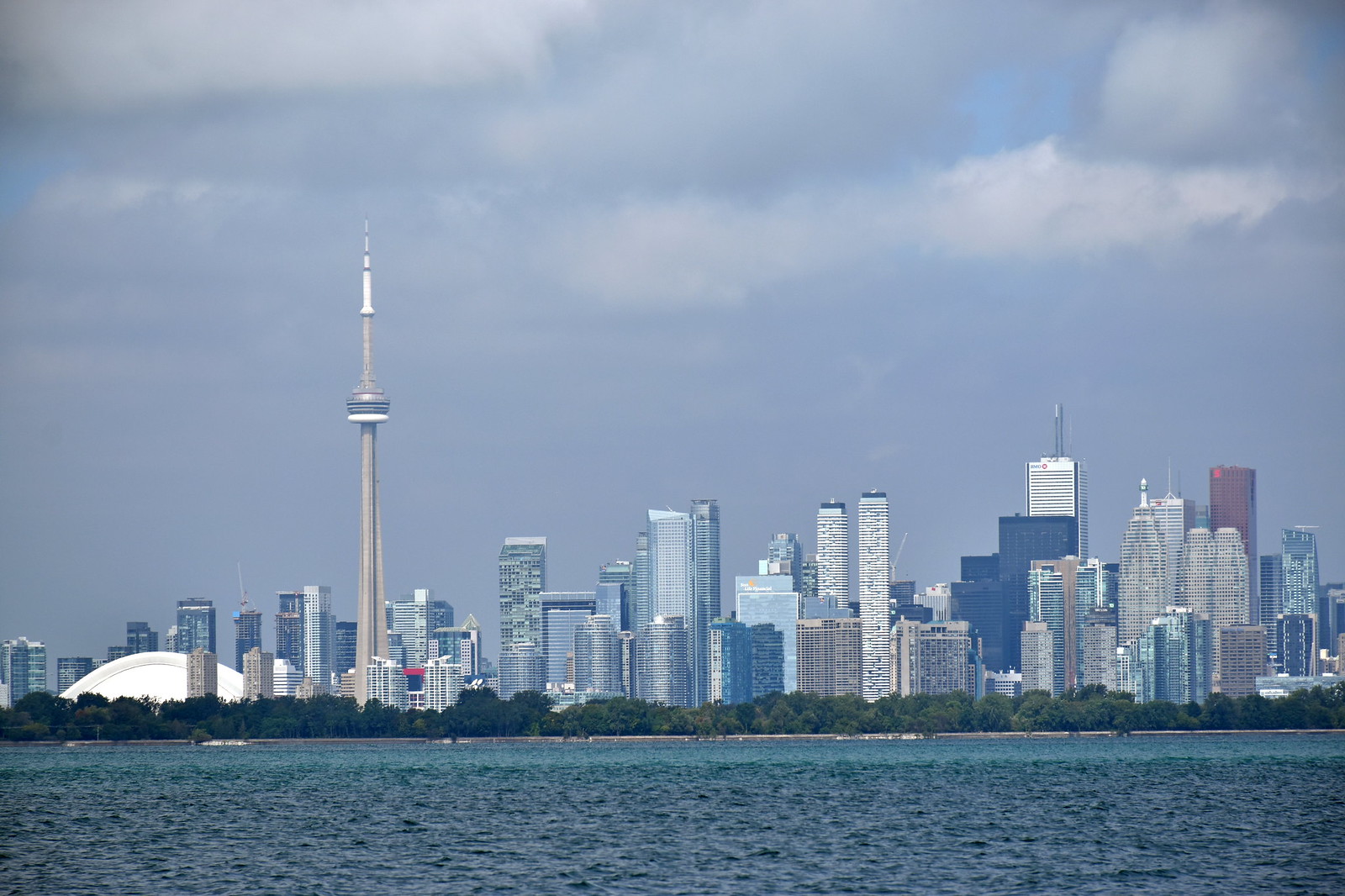You are using an out of date browser. It may not display this or other websites correctly.
You should upgrade or use an alternative browser.
You should upgrade or use an alternative browser.
Toronto The Residences of 488 University Avenue | 206.95m | 55s | Amexon | Core Architects
- Thread starter drum118
- Start date
Jasonzed
Senior Member
G.L.17
Senior Member
nate488
New Member
what floor is this?
15
nate488
New Member
250 Dundas street West is under proposal, this will completely block the west side. 
G.L.17
Senior Member
Rascacielo
Senior Member
Logan
Active Member
Starting to poke out just right of Harbour Plaza from this view
 Toronto Skyline_01 by Wayne the sailor, on Flickr
Toronto Skyline_01 by Wayne the sailor, on Flickr
 Toronto Skyline_01 by Wayne the sailor, on Flickr
Toronto Skyline_01 by Wayne the sailor, on FlickrG.L.17
Senior Member
TheKingEast
Senior Member
Starting to poke out just right of Harbour Plaza from this view
Toronto Skyline_01 by Wayne the sailor, on Flickr
Really need to see some color. The TD and Scotiabank buildings look lovely.
G.L.17
Senior Member
Lachlan Holmes
Active Member
Exciting! I really like how this project is turning out, both the office reclad and the condominium addition. The only weak parts for me is transition between office and condo, and the exterior elevator for the condo residents, takes away from the whole look when you see it, and requires condo residents to take elevators, though I understand it would be pretty tough to add new elevators in the existing footprint of the tower.
























