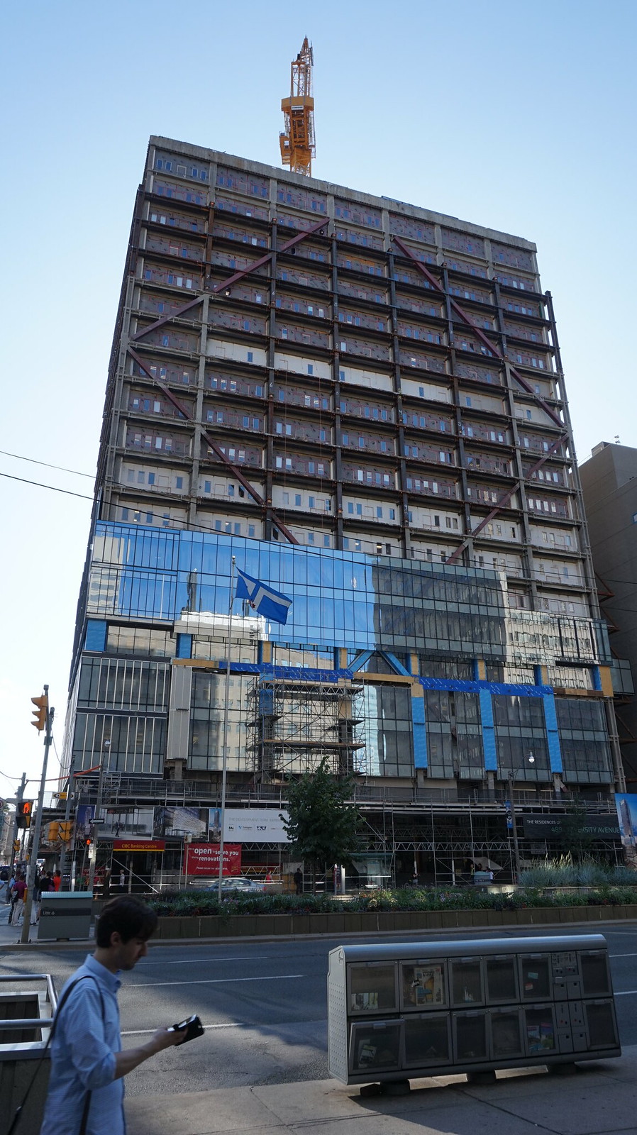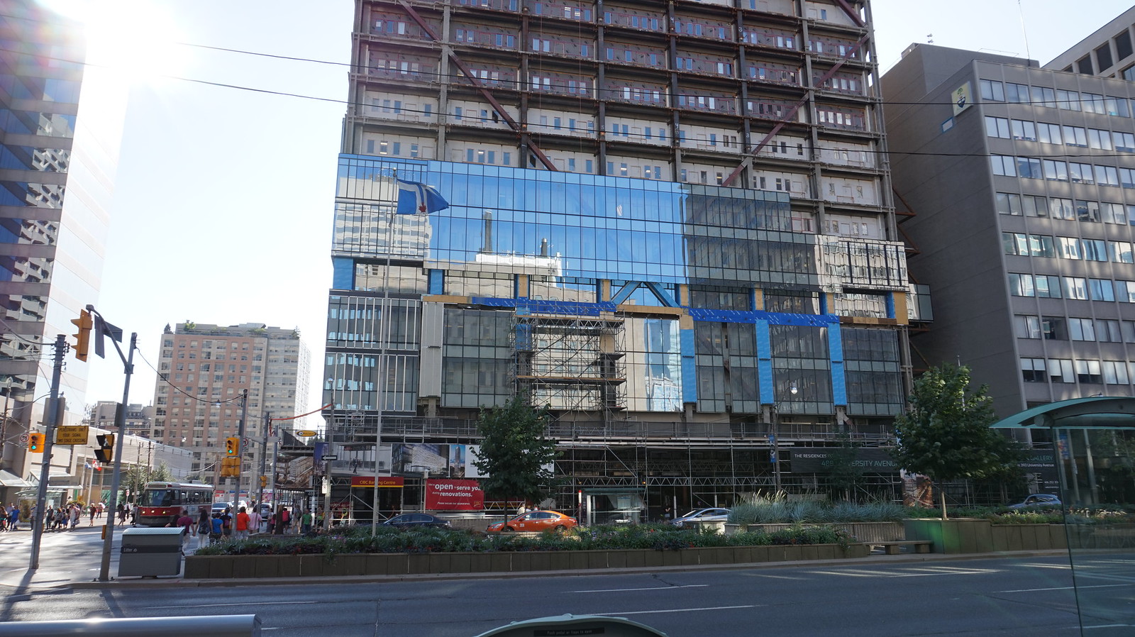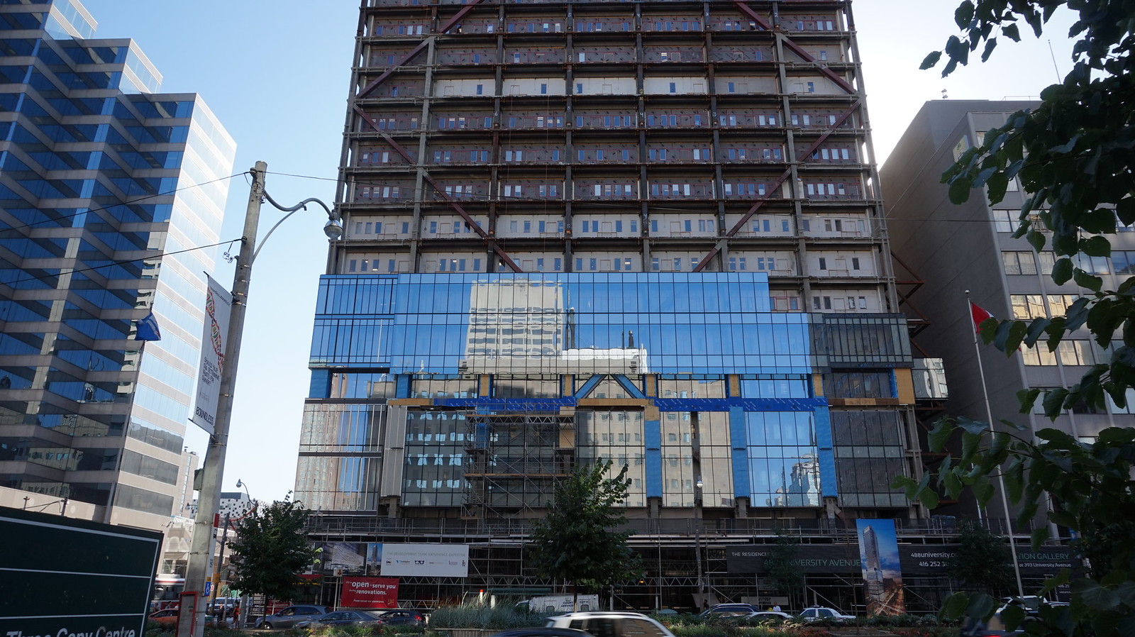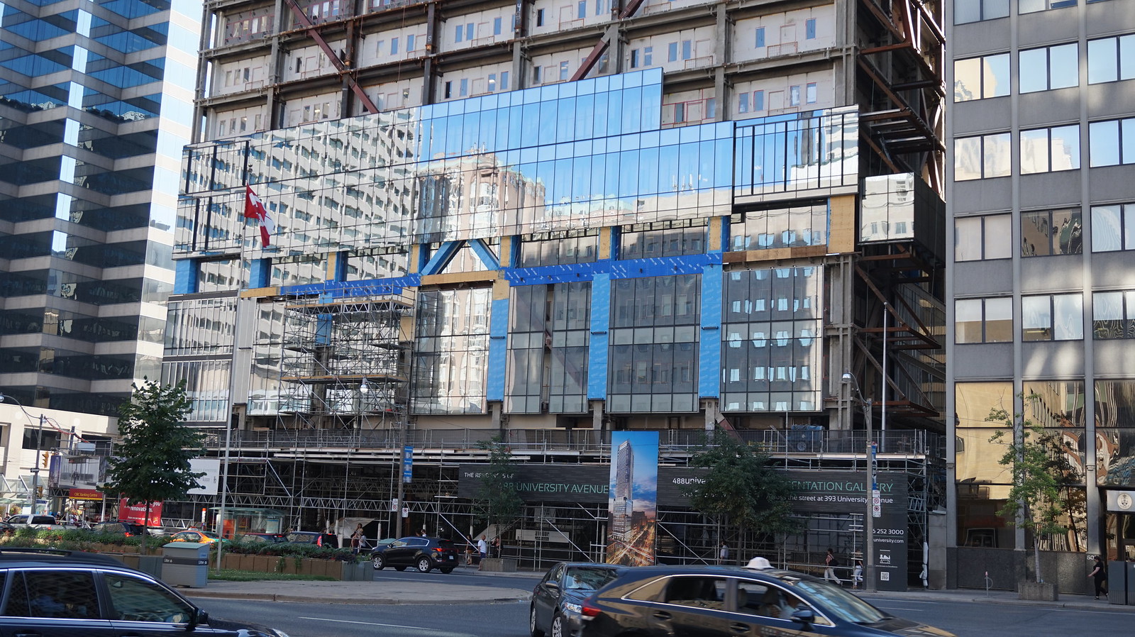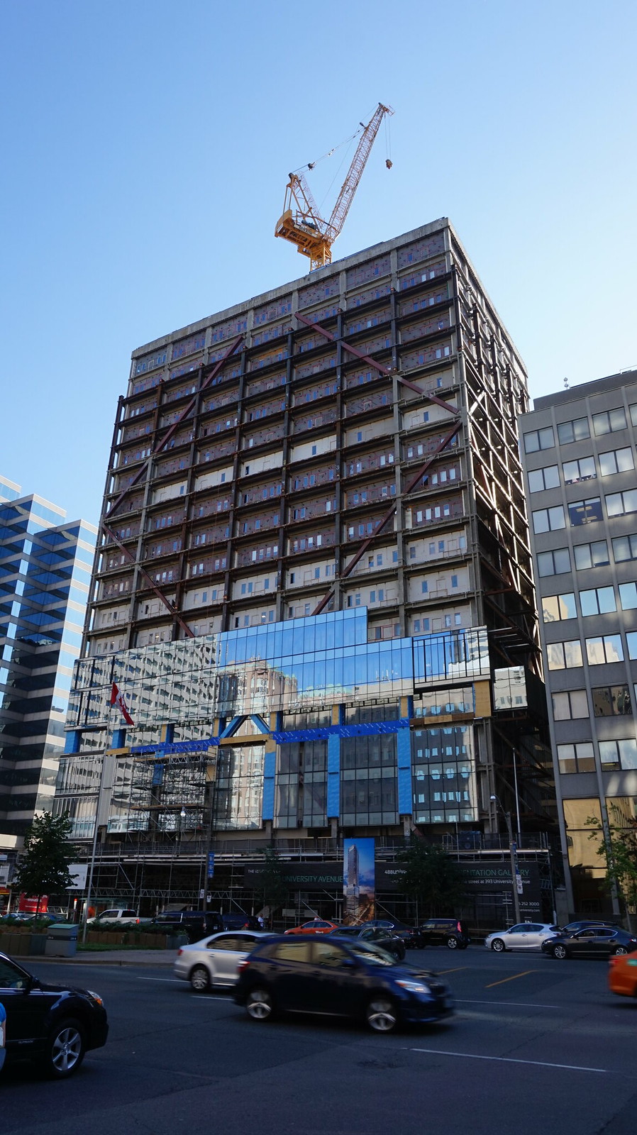You are using an out of date browser. It may not display this or other websites correctly.
You should upgrade or use an alternative browser.
You should upgrade or use an alternative browser.
Toronto The Residences of 488 University Avenue | 206.95m | 55s | Amexon | Core Architects
- Thread starter drum118
- Start date
someMidTowner
¯\_(ツ)_/¯
Toux
New Member
That reveal of the steel bracing with the cladding set back is a nice detail. Kind of makes me wish the bracing was left exposed the entire way up!
Irishmonk
Senior Member
The new glazing is looking pretty sharp. This might be one of those seemingly underwhelming projects that ends up turning heads.
Benito
Senior Member
drum118
Superstar
Looking at the site last week, 48 sections of colunns, 120 beams to be place between the columns and the bracing is needed to get to the top of the existing building. The photo above show 12 of those columns in place now.
Looking west and the rendering, the extra floors will step back one bay at both ends, leaving 5 bays for the tower. Looking north, the rendering show something different, but support wise will see one bay on each side as step back, leaving 3 bays for the tower. About 60' x 100' floor slab
It's odd not seeing the old skin on the building.
Waiting to see what happens for the roof area.
Looking west and the rendering, the extra floors will step back one bay at both ends, leaving 5 bays for the tower. Looking north, the rendering show something different, but support wise will see one bay on each side as step back, leaving 3 bays for the tower. About 60' x 100' floor slab
It's odd not seeing the old skin on the building.
Waiting to see what happens for the roof area.
someMidTowner
¯\_(ツ)_/¯
Ryan_T
Senior Member
I much prefer this sort of wrapping and deconstruction, than gutting and facade-sticker-ing the old heritage form.
The steel beams actually tell a story; "there used to be another structure here, and we built right on top of it".
The steel beams actually tell a story; "there used to be another structure here, and we built right on top of it".
maestro
Senior Member
Why make every effort to hide that fact?
someMidTowner
¯\_(ツ)_/¯
67Cup
Active Member
I do not know what this will be like when it is completed but it is one of the most interesting projects in the city while it is in progress.
Marcanadian
Moderator
Saturday:
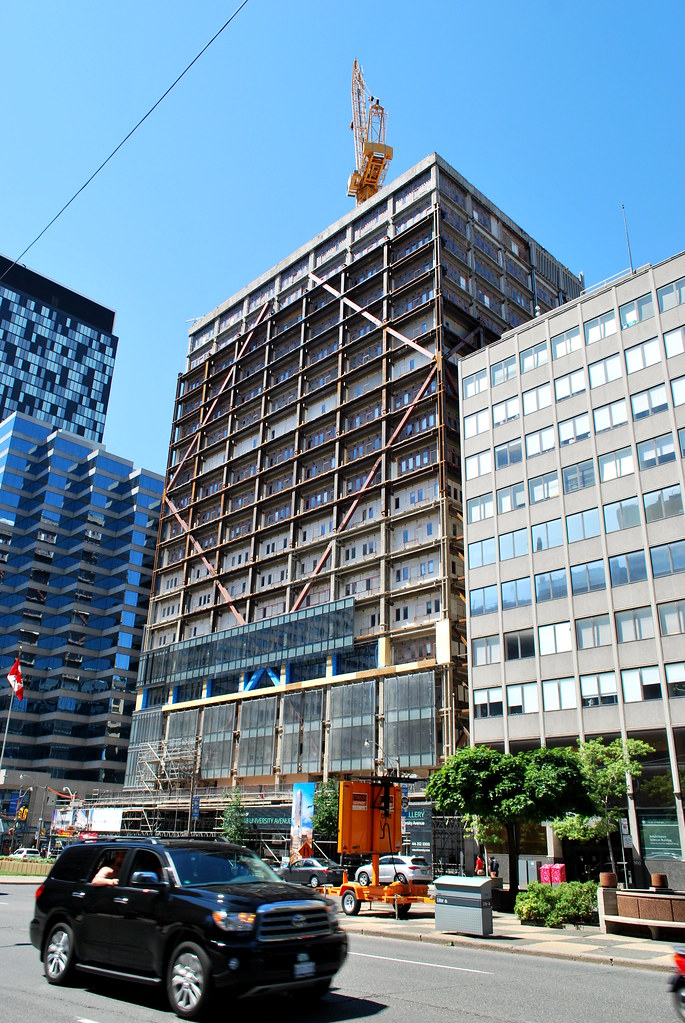 488 University by Marcus Mitanis, on Flickr
488 University by Marcus Mitanis, on Flickr
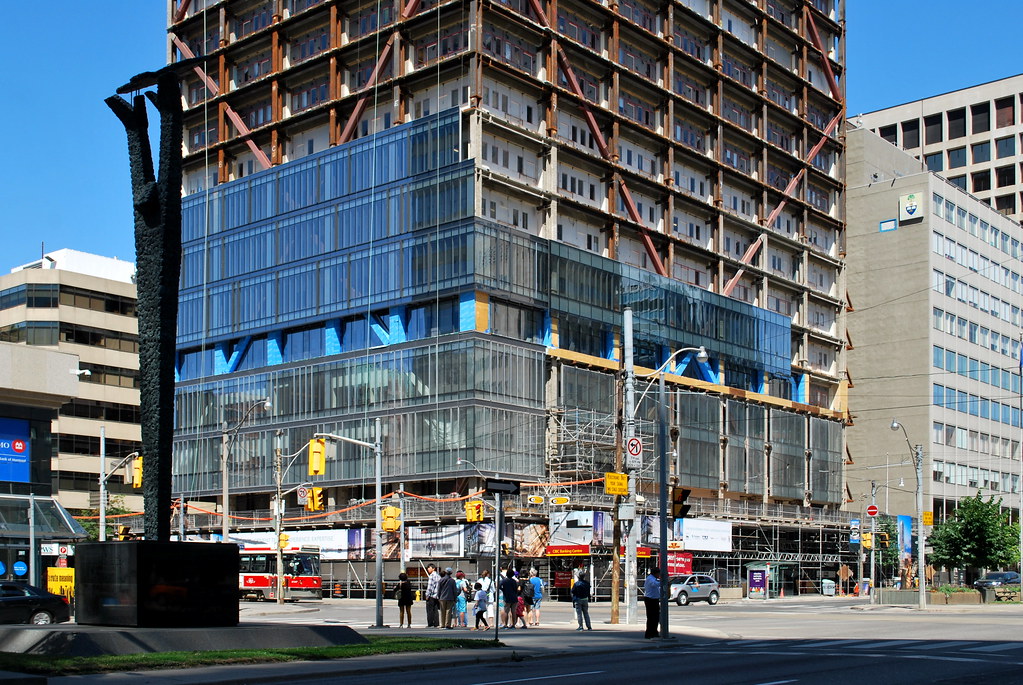 488 University by Marcus Mitanis, on Flickr
488 University by Marcus Mitanis, on Flickr
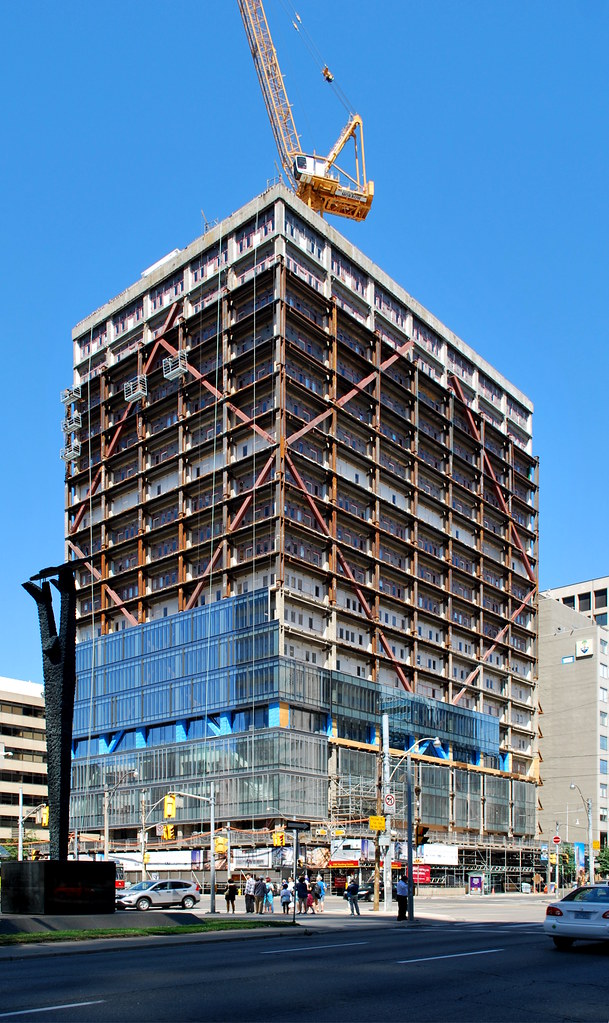 488 University by Marcus Mitanis, on Flickr
488 University by Marcus Mitanis, on Flickr
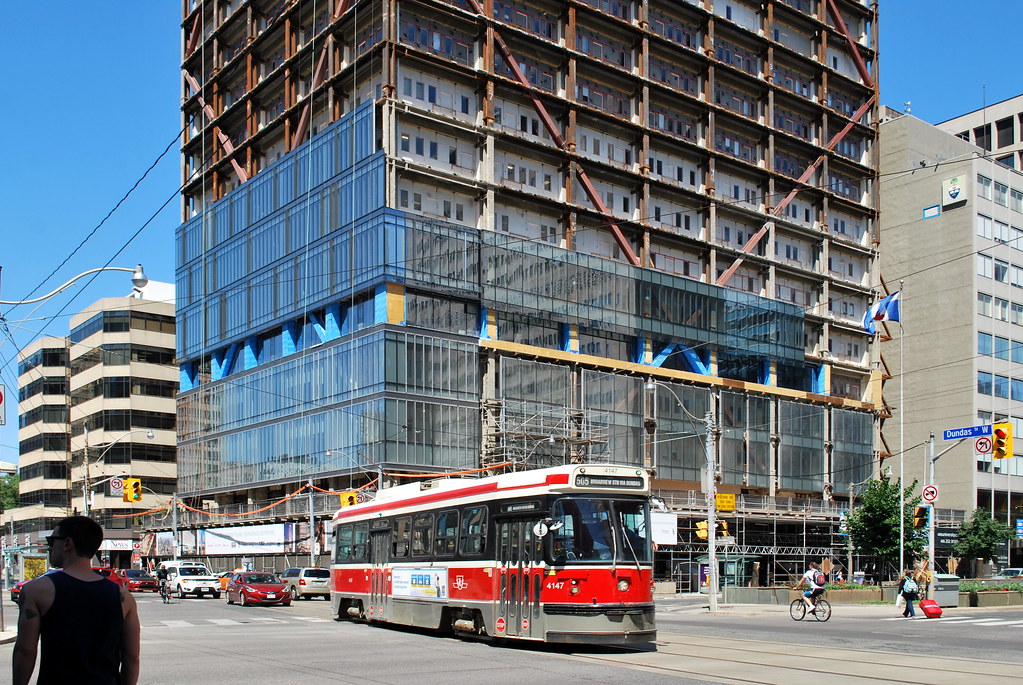 488 University by Marcus Mitanis, on Flickr
488 University by Marcus Mitanis, on Flickr
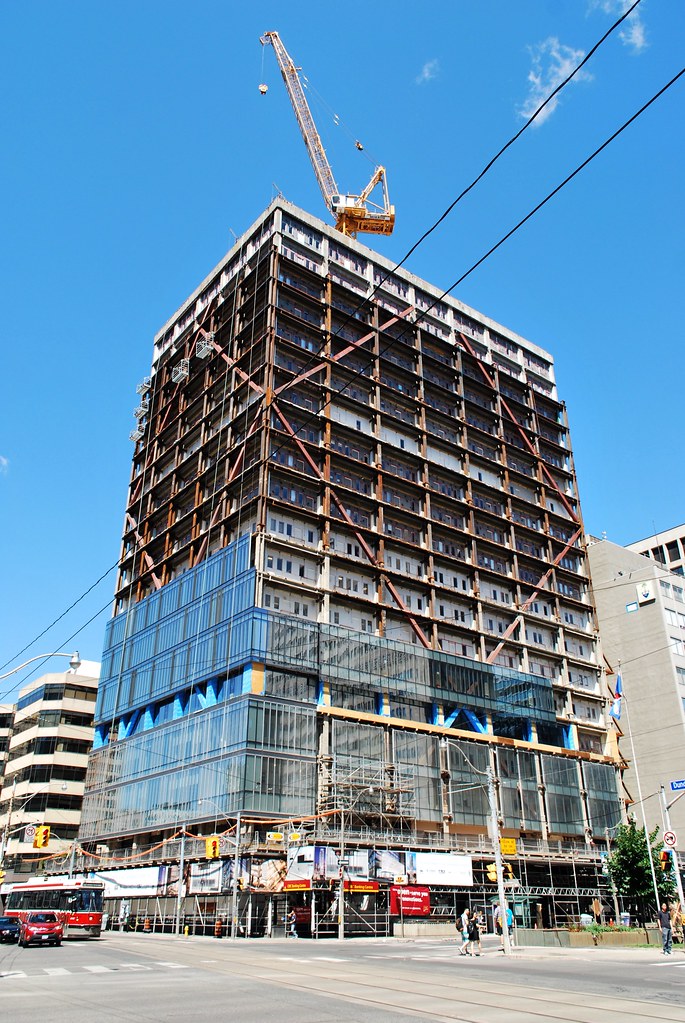 488 University by Marcus Mitanis, on Flickr
488 University by Marcus Mitanis, on Flickr
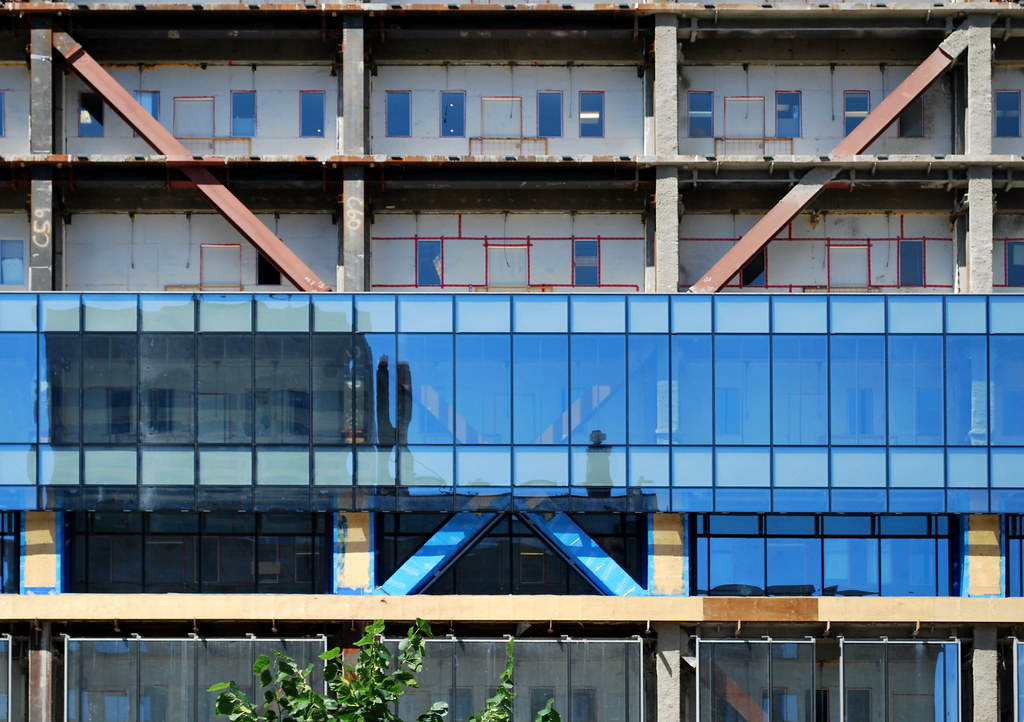 488 University by Marcus Mitanis, on Flickr
488 University by Marcus Mitanis, on Flickr
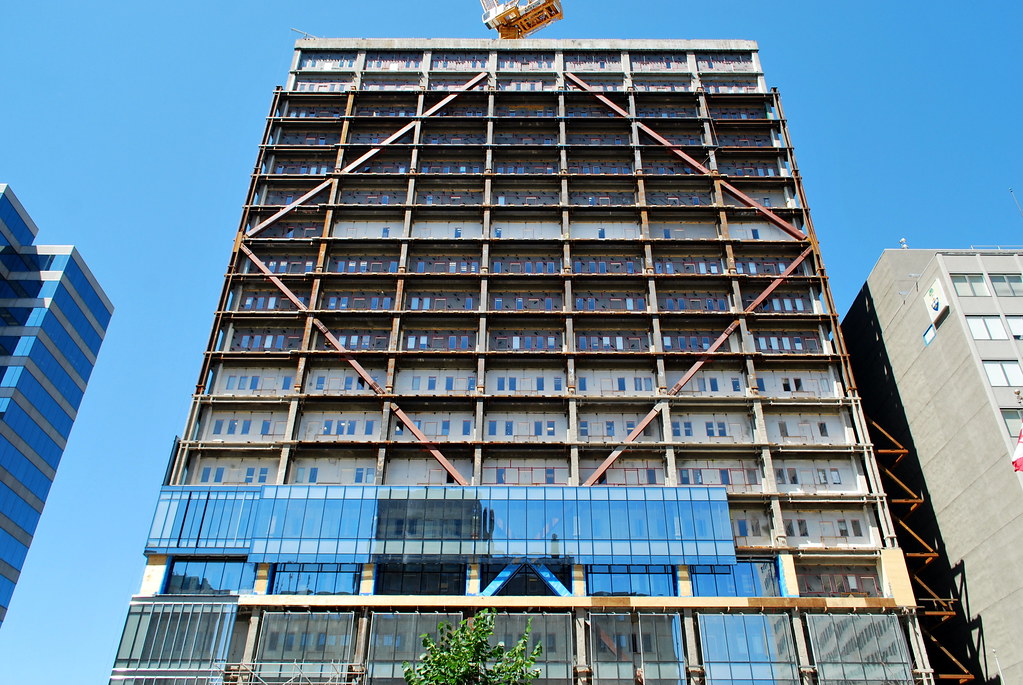 488 University by Marcus Mitanis, on Flickr
488 University by Marcus Mitanis, on Flickr
 488 University by Marcus Mitanis, on Flickr
488 University by Marcus Mitanis, on Flickr 488 University by Marcus Mitanis, on Flickr
488 University by Marcus Mitanis, on Flickr 488 University by Marcus Mitanis, on Flickr
488 University by Marcus Mitanis, on Flickr 488 University by Marcus Mitanis, on Flickr
488 University by Marcus Mitanis, on Flickr 488 University by Marcus Mitanis, on Flickr
488 University by Marcus Mitanis, on Flickr 488 University by Marcus Mitanis, on Flickr
488 University by Marcus Mitanis, on Flickr 488 University by Marcus Mitanis, on Flickr
488 University by Marcus Mitanis, on FlickrTheKingEast
Senior Member
adHominem
Senior Member
I hadn't noticed those extra little bump-outs on the north side until I walked past yesterday evening. They're really squeezing as many square metres as they can out of this, aren't they!














