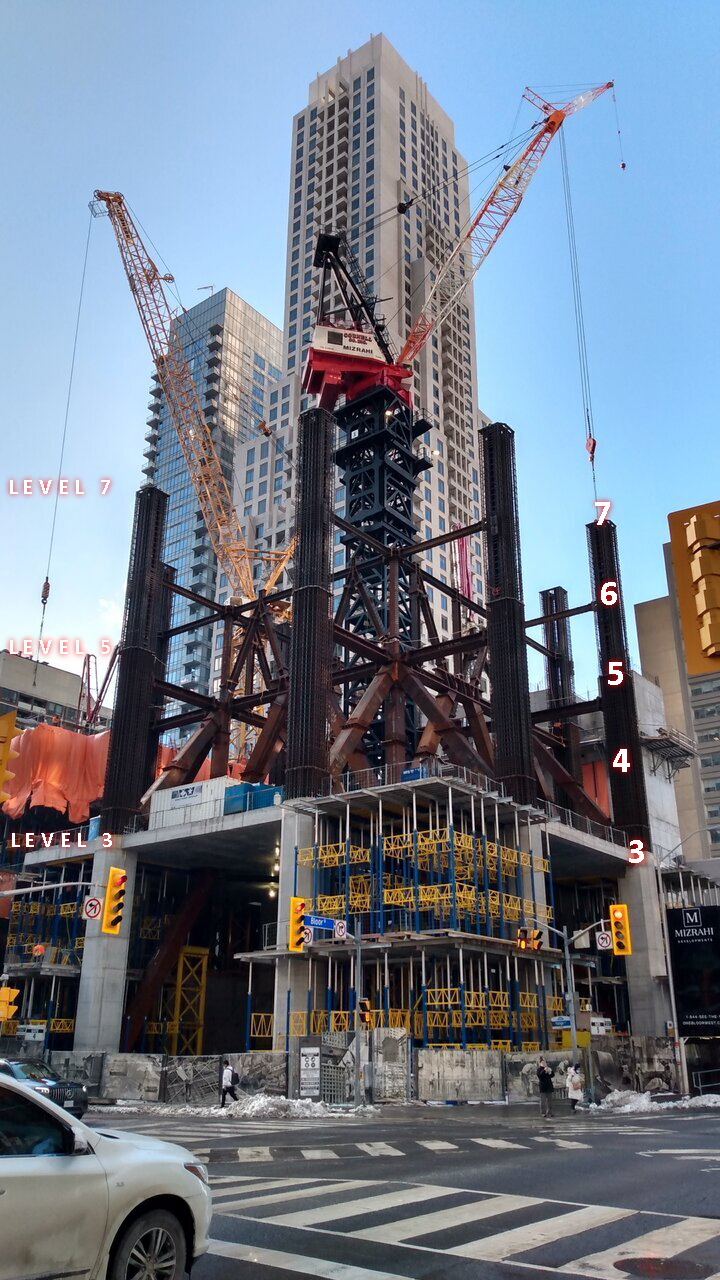heatscore
Active Member
Really appreciate the photos, everyone. Thank you.
Im noticing the way the mechanical floor is being constructed might not line up with the rendering. The rendering shows the mechanical missing the corners of the building, while in the photos above, the floor corners seem to have been poured. Have a look in thaivics first two photos, the floor corners in the mech section just above the blue walls are what Im referring to.
Just above those should be the next habitable floor (you can see the support for the next diagonal beam sticking out of it.)
Has this been the plan for a while? Is it reflected in the arch. drawings?
Im noticing the way the mechanical floor is being constructed might not line up with the rendering. The rendering shows the mechanical missing the corners of the building, while in the photos above, the floor corners seem to have been poured. Have a look in thaivics first two photos, the floor corners in the mech section just above the blue walls are what Im referring to.
Just above those should be the next habitable floor (you can see the support for the next diagonal beam sticking out of it.)
Has this been the plan for a while? Is it reflected in the arch. drawings?
