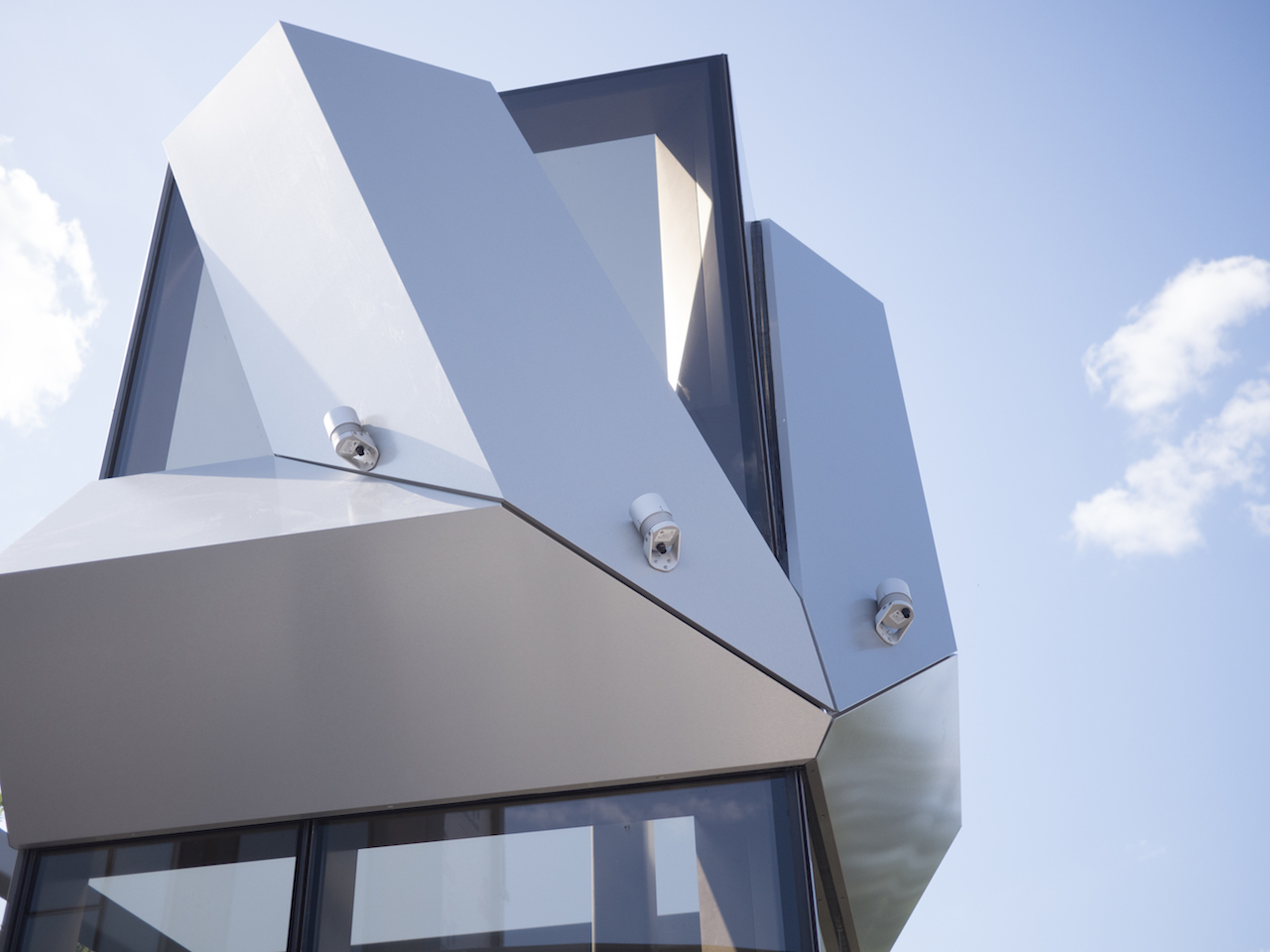Well, I'll try not to...but this did get me thinking. That is, while I'm not going to base this on any of the renderings...rather the actuals from this article I deep dived into the UT memory lane to get:..
Mockups of the materials destined for The One from Mizrahi Developments, to be Canada's tallest building at the corner of Bloor and Yonge streets in Downtown Toronto, show off the quality in the design by Foster + Partners and Core Architects.

urbantoronto.ca
...so this is how it should come together in the finishings. And that's not what's really going up there now...or at least in appearances. But I say appearances, as I am not sure that's all what's going up there to be said and done - this is not Madison we're dealing with here, or least I hope not. Rather there are what appears to be places to attach vestiges to coincide with least the diagrids from the photos above...as I suspect there will also be with the corners as well. We shall see!
 (Don't @ me either, I'm just observing! >.<)
(Don't @ me either, I'm just observing! >.<)

