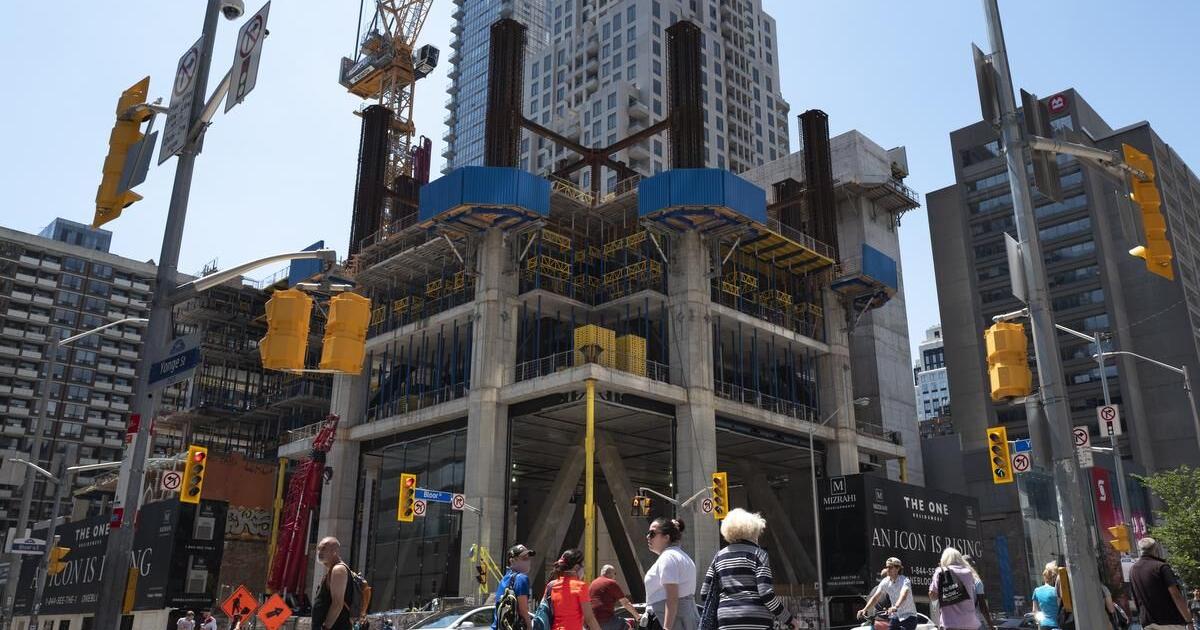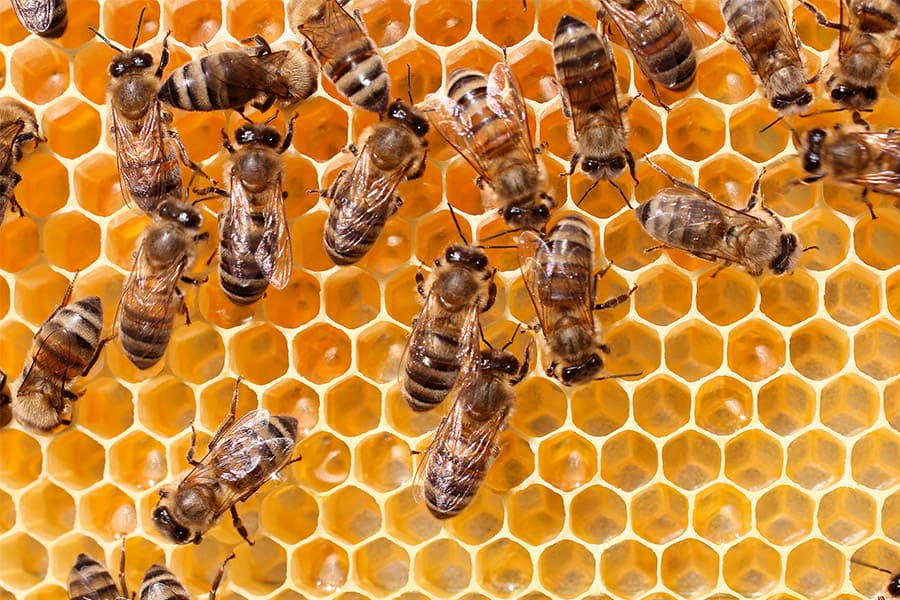hawc
Senior Member
Great article on the area. Doomed!

 www.thestar.com
www.thestar.com

Heather Mallick: The ballad of Yonge and Bloor: Locked doors and empty stores
With the impending closure of the Bay, the intersection is not as Yonge as it once was. Is it the pandemic, or will this be permanent?
