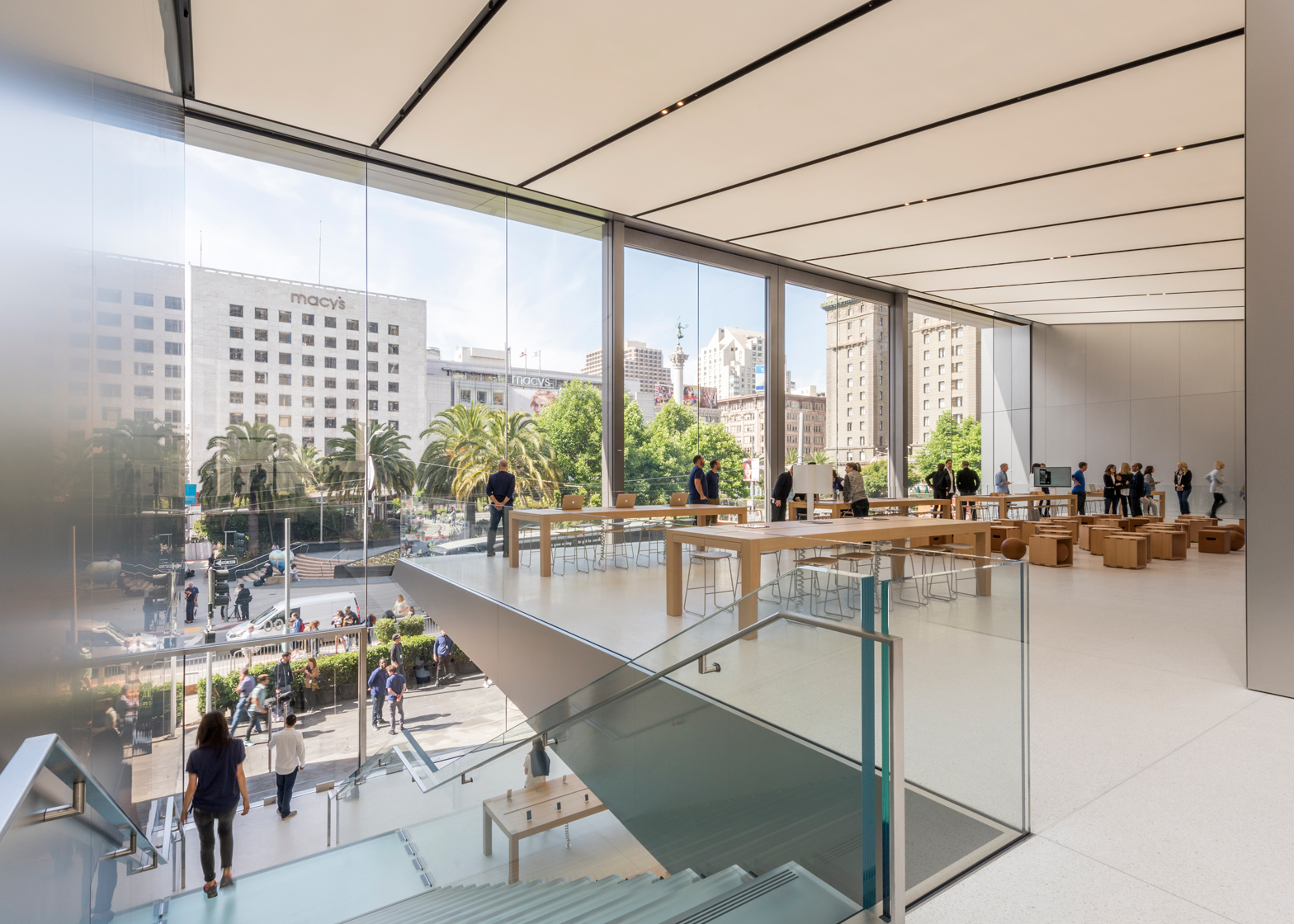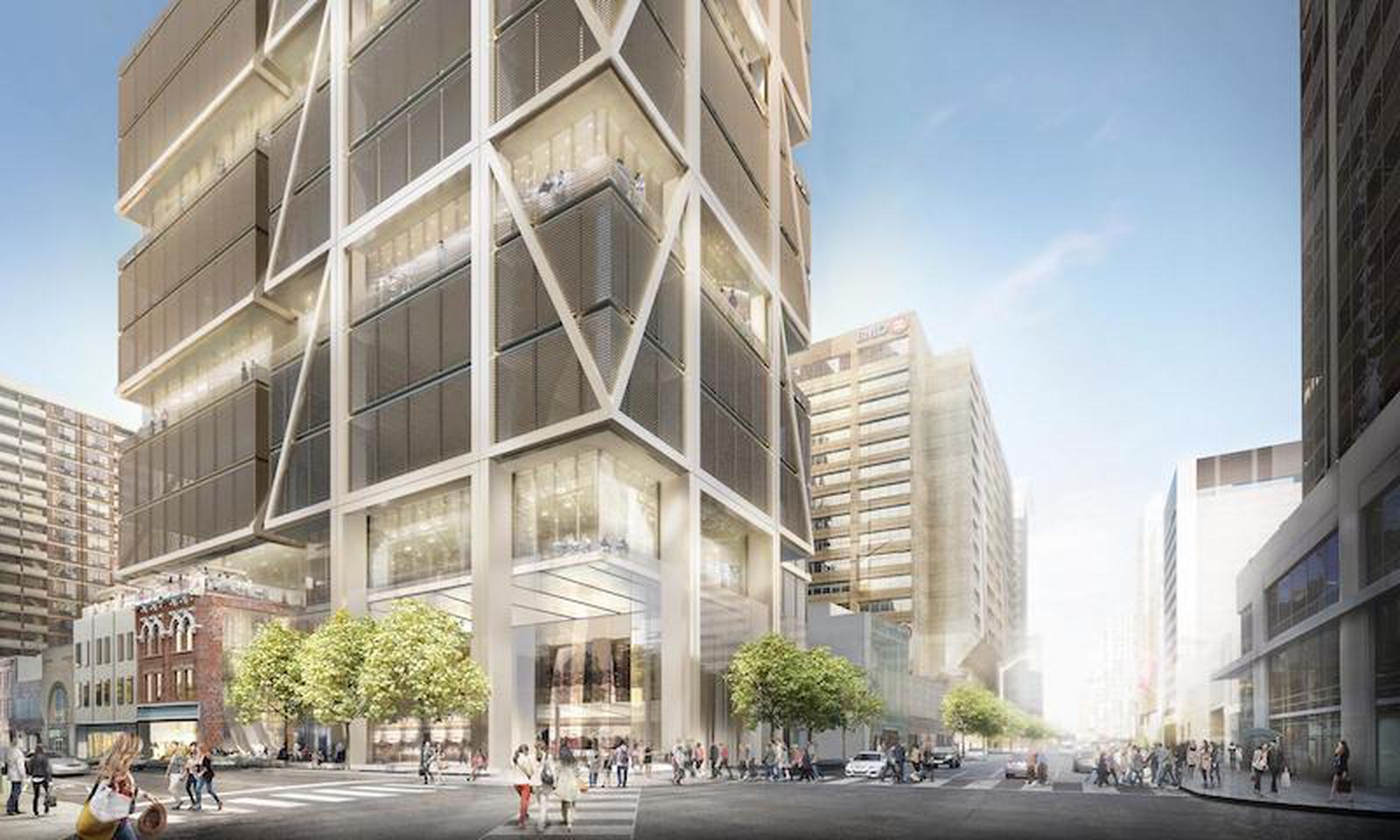Lovestallthings
Active Member
Are there attachment points to the floors on the cross beams?
Goodness, from there it would almost create a shadow over Margaret Atwood's backyard...Good catch... this must be a rendering of phase 2 located near Avenue Road.

Pretty sure I called it on the balcony when everyone was talking ab how tall the first floor was. Not to brag or anything of course, I just wanted to say
The riser portion confirms that there’ll be a cantilevered balcony facing Bloor. The in wall segment reserved for “Apple Riser” is the width of an emergency stair case — so about 1.5 metres — and will go from floor to ceiling. This is consistent with a cantilever structure. They’ll build an iron cross brace that’ll be bolted to the 2 pillars and then the floor and ceiling beams.
Then there’ll be a back of house room and a wall of accessories. The balcony will host the Today At Apple education room with a giant tv on the wall visible from Bloor. There’ll likely be stone staircases on either side of the balcony.
What’s missing is the board room and an outdoor patio space. If Apple leases the lower level, then they could build the boardroom and back of house operations down there. But it doesn’t appear that they did as Mizrahi has partitioned those off as individual retail spaces in the PATH.
I guess Apple could add some tables and chairs on Bloor and on Yonge since the private part of the sidewalk is so wide but this wouldn’t be the kind of outdoor space Apple has been building for their new stores.

Wait...there's palm tress all along the street in that render. They really did port The One to another universe this time...
With the rate the climate is changing we will have palm trees in Toronto in no timeWait...there's palm tress all along the street in that render. They really did port The One to another universe this time...
For palms to work you generally need temps to not drop below -10 ever. As this week is proving.. we aren’t anywhere close to there yet. The low pretty much every day this week is well below -10.With the rate the climate is changing we will have palm trees in Toronto in no time
There are palms in Cornwall (England); Windmill palms, Dwarf Fan palms and others. Windmills can survive down to about -20, though need to be protected when younger.For palms to work you generally need temps to not drop below -10 ever. As this week is proving.. we aren’t anywhere close to there yet. The low pretty much every day this week is well below -10.
The correct term for "balcony floor" is mezzanine floor. It makes sense to have a mezzanine level in this space otherwise you have what? Forty foot ceiling heights on the first level?