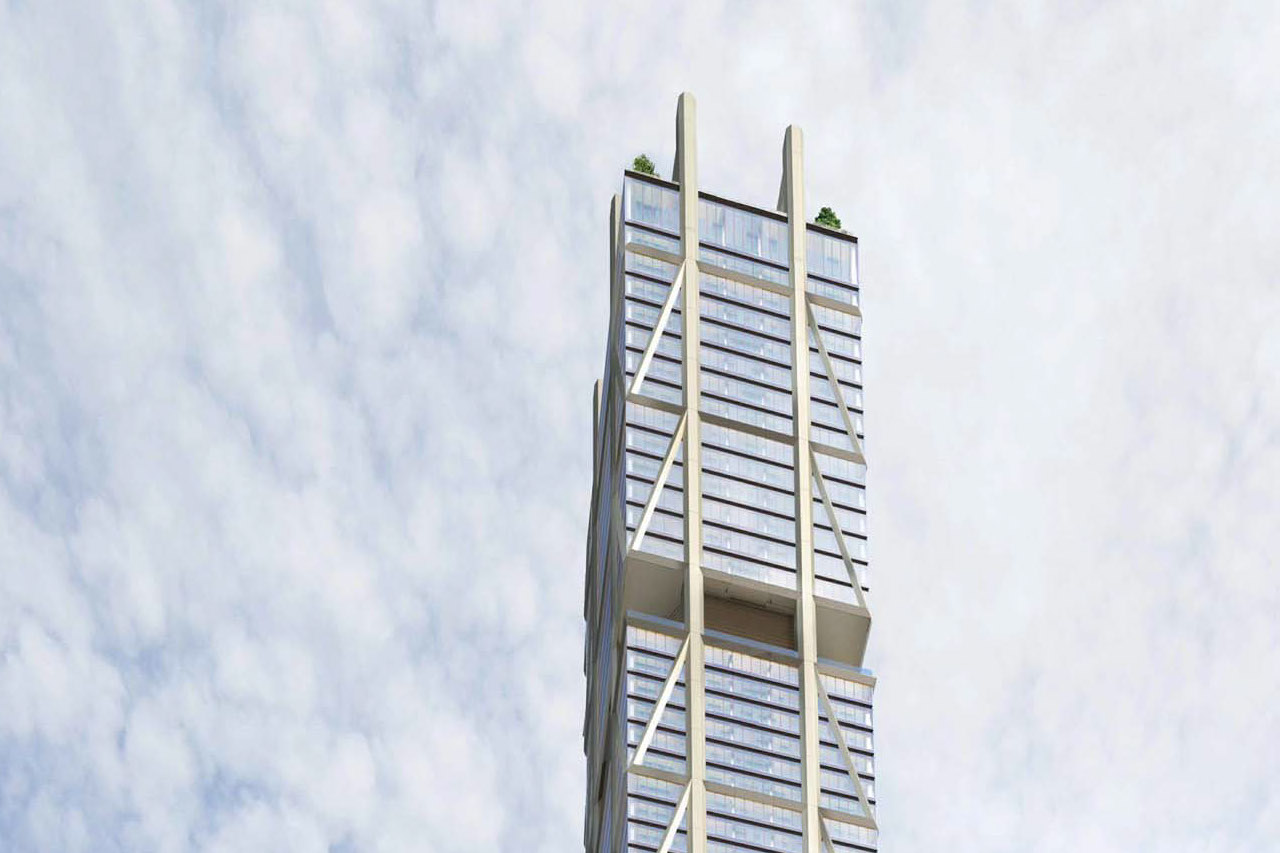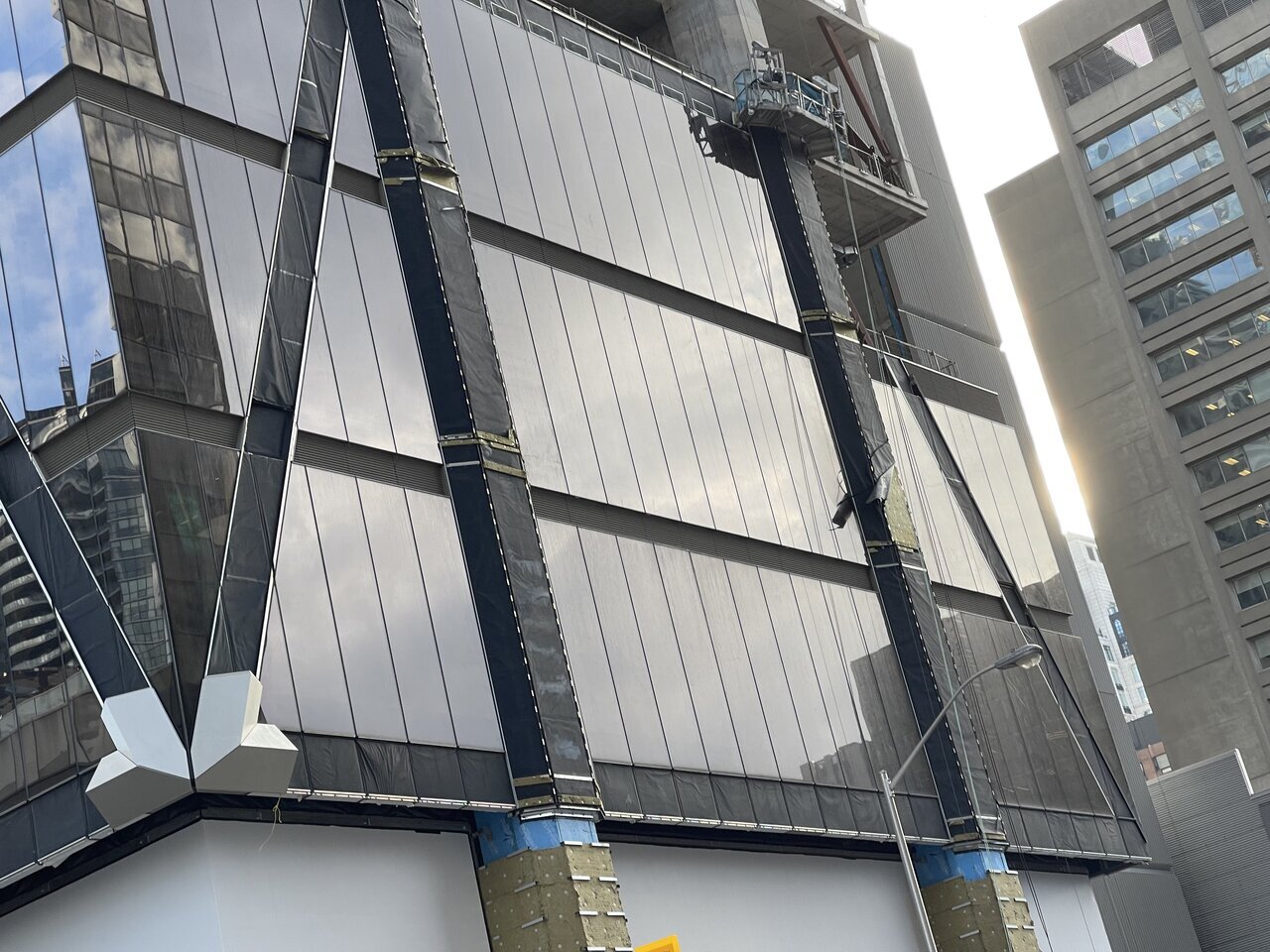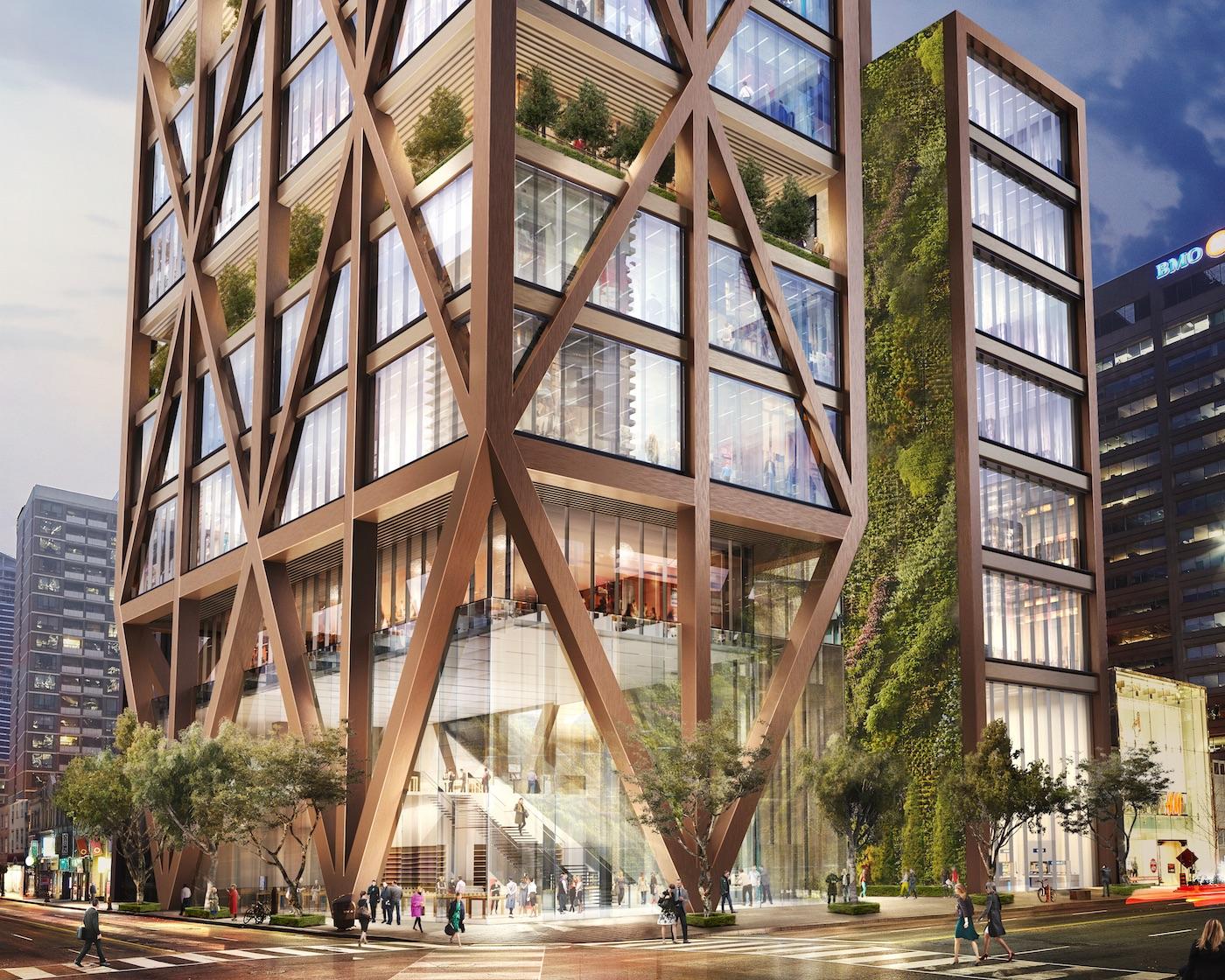I'll be clear about that and anticipate a couple questions, and underline a couple other points:
• Haha, yeah, no mezzanine! If you watch the video, on the south wall of the ground floor retail space you'll see a steel frame. That's for the creation of a media wall.
• Commercial parts of The One could open as early as the lead-in to Christmas if interior fittings are done in time. Construction of the temporary construction barrier from the 17th floor should begin once everything else is completed and cured to the 18th floor, so this Spring.
• The colour you see on the two cladding test pieces at the corner is the colour you get! A deeper colour, as some people were thinking is coming… is not coming.
• Walking into the ground level retail space really hits you: THIS IS BIG! The extra-beefy size of everything in there makes it tough to show in the photos just how big it really is, but 5'9" me is in there in a red coat in one pic (red really livens up photos) to give you a sense of the scale. Of course there will be a raised floor and a dropped ceiling in there when all is done and dusted, but it's still going to be one of Toronto's wowiest spaces. Dear spellcheck, I declare wowiest a word.
42


