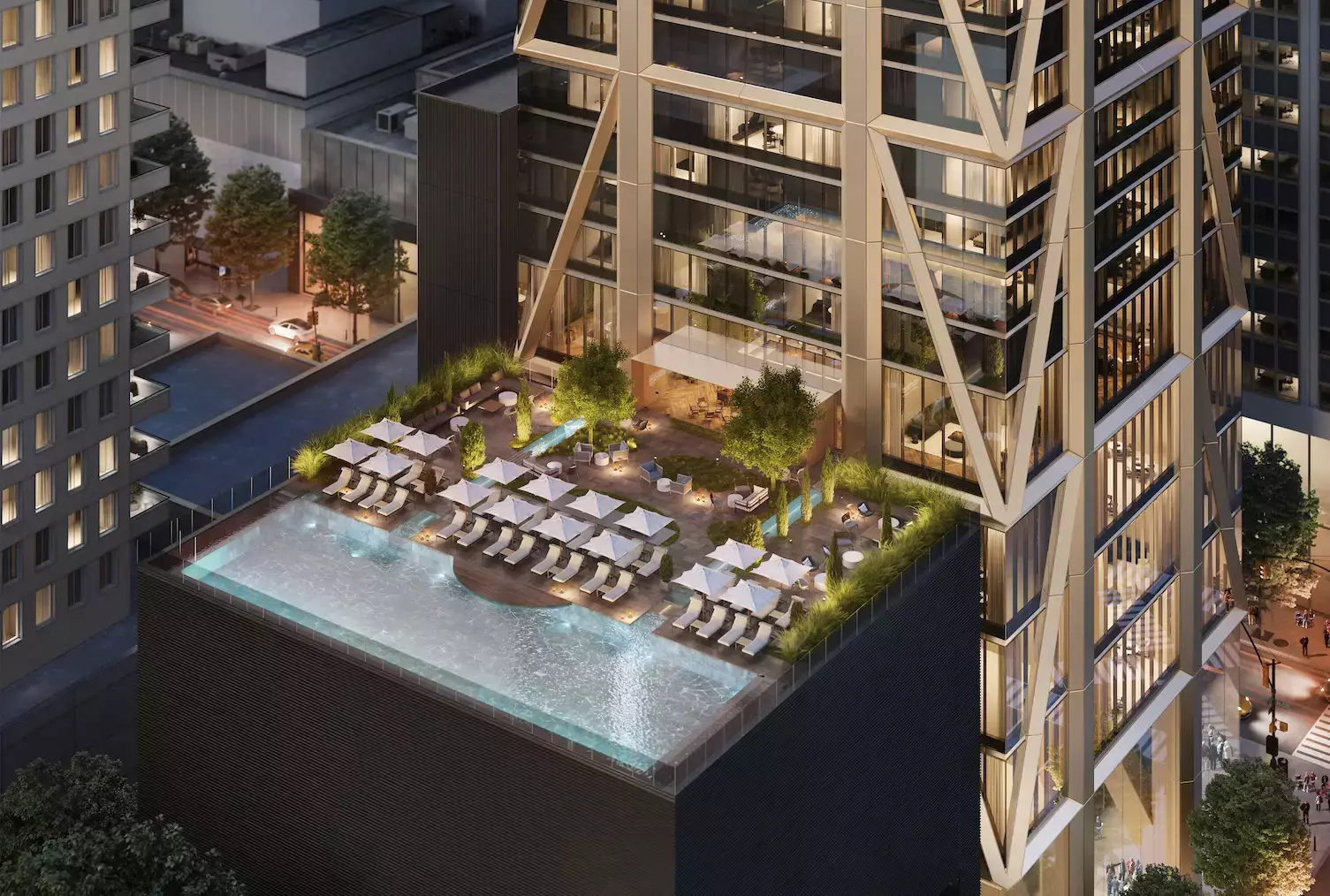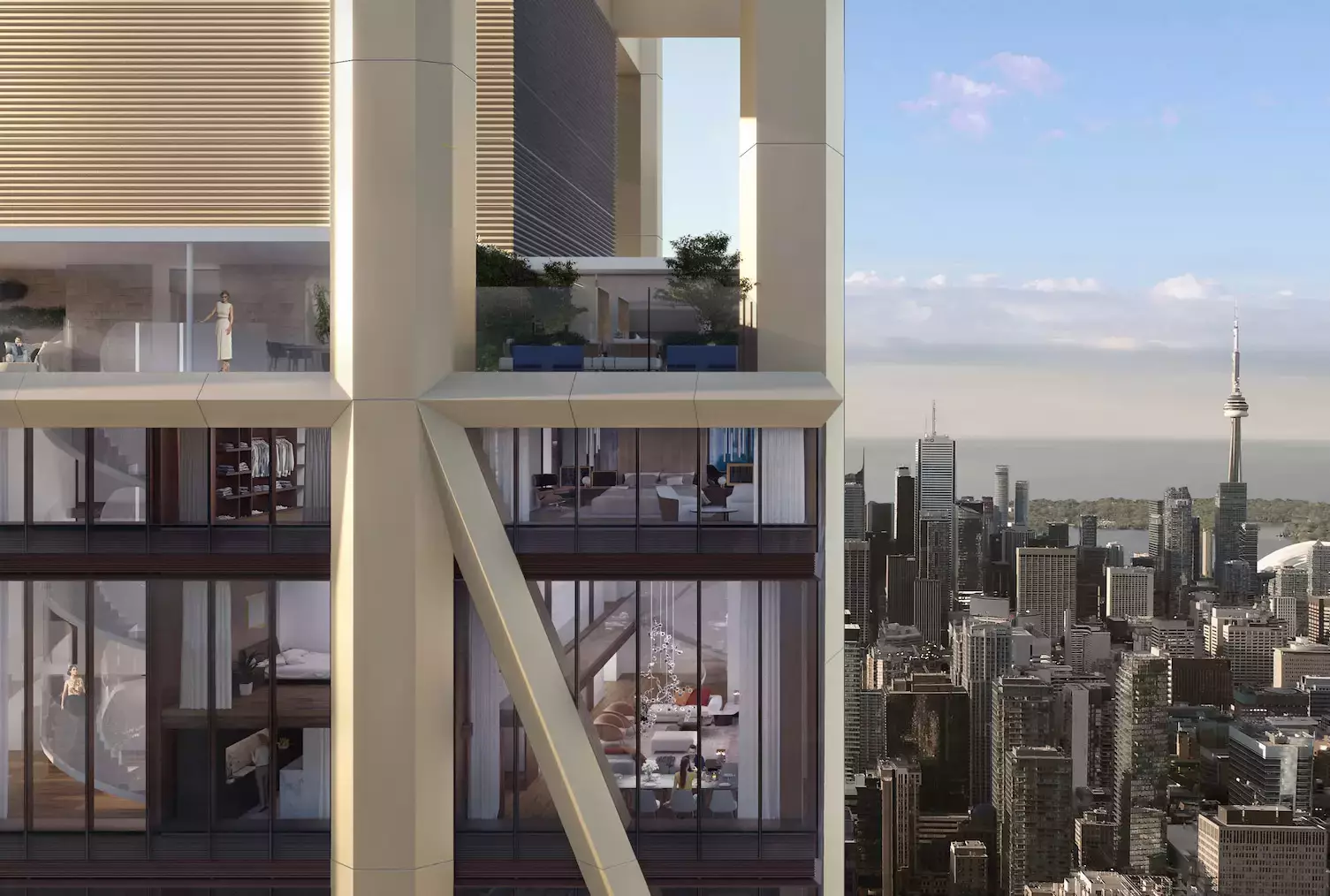DtTO
Active Member
Those panels are so tall! Nearly every other development in the city, would've used 2 or more panels to cover that height. Also, the use of something other than glass to cover the slab makes the panels look larger. Compare to the glass panels at the one, which are also full-floor-length, but use a glass panel to cover the slab. These panels also appear to be wider than usual, and better put together. In the above photos, the reflections on the glass are nearly flawless, as if the entire vision glass is one solid piece. Impressive!


