Lovestallthings
Active Member
I would for sure drop my phone
I would for sure drop my phone
It will be a Hell'uv a belly flop when you hit the surface! >.<These photos make me ponder if someone hypothetically did a running jump from Benito's balcony would they hit the pool....


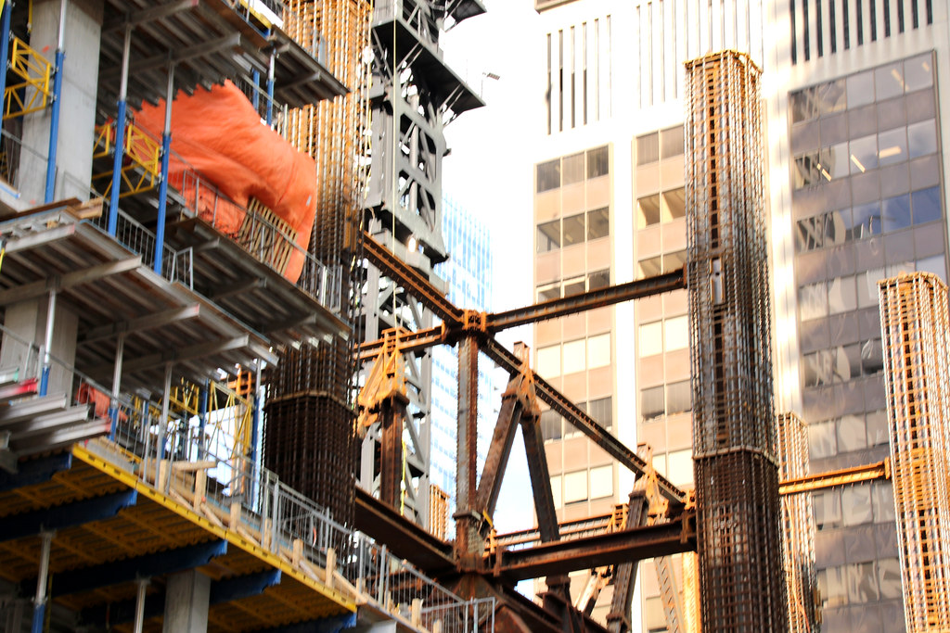






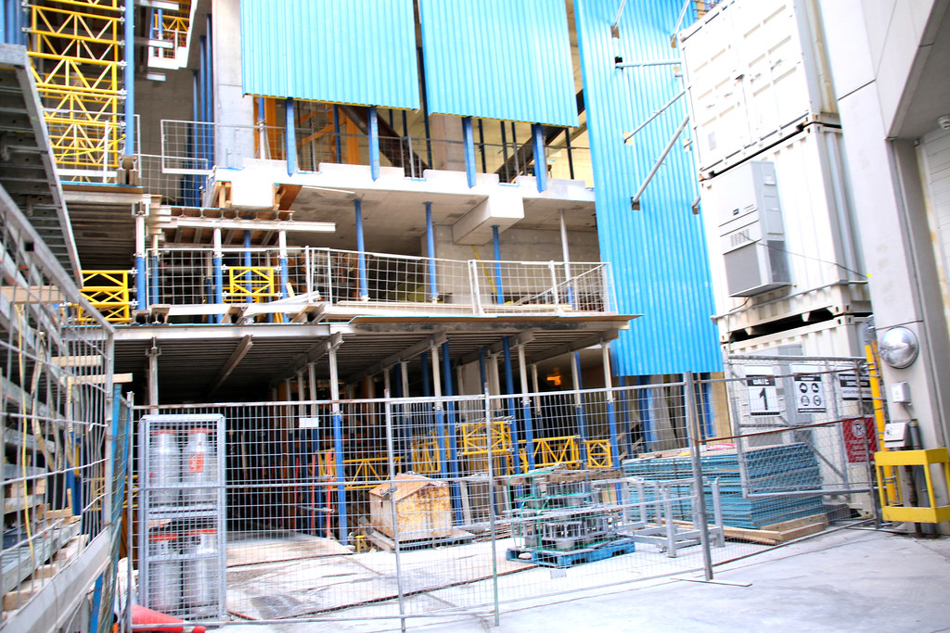
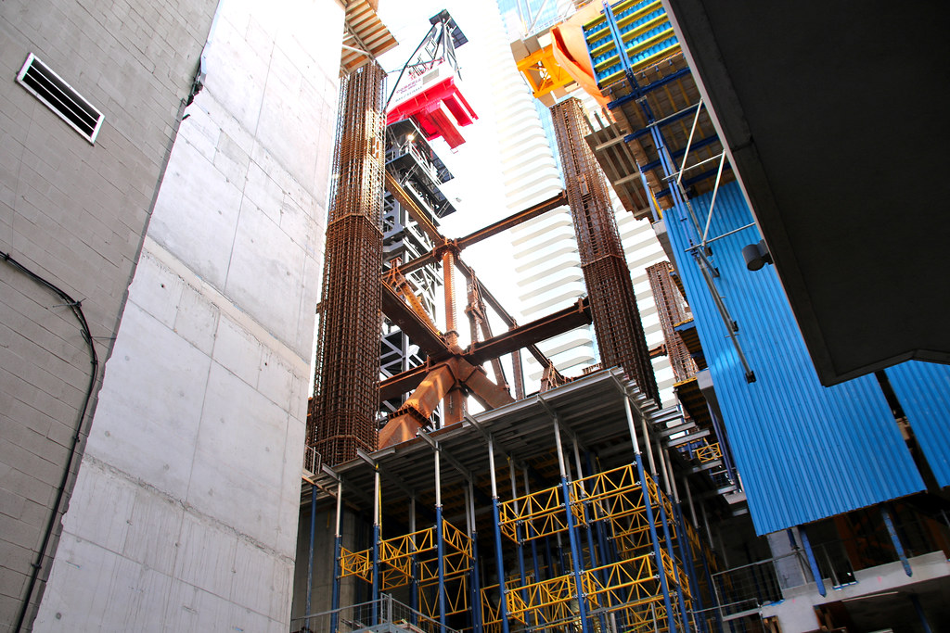

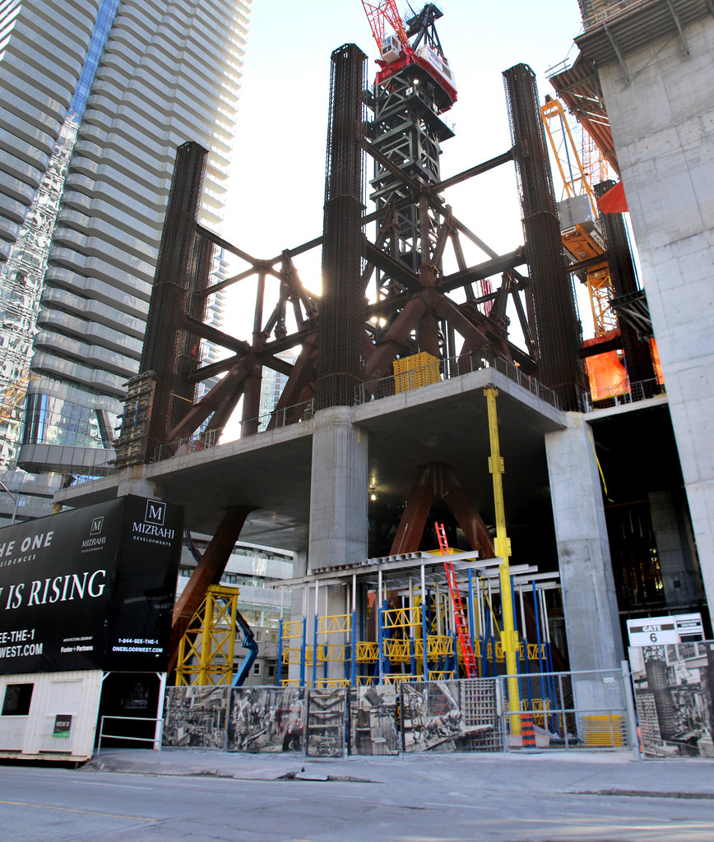


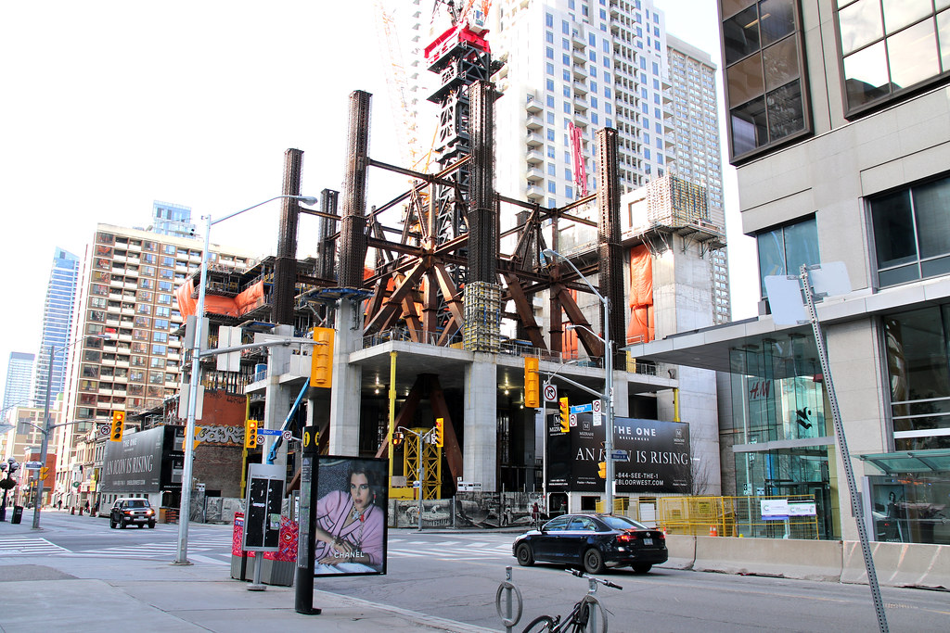
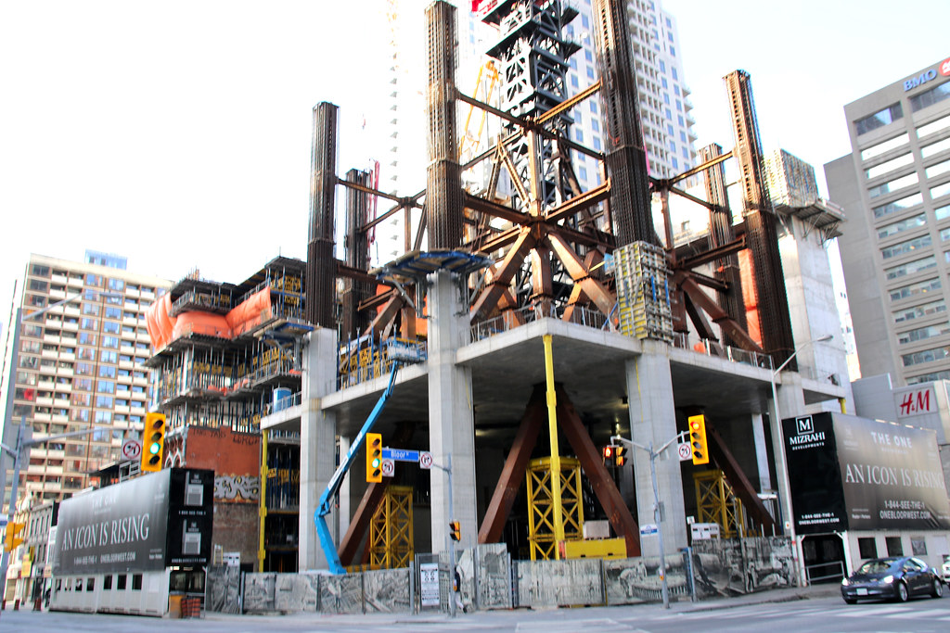
The concrete of the column is actually poured to the underside of the 3rd floor. You can see the 3rd floor joints in the big steel bracing back to the center. It is hard to notice due to the complex construction and scale, but that pour is 1 floor (2nd floor).Hell! It seems that they have only one form for the super columns (moving it around after each pour cures) and it only partially covers them when filled. At this rate the building should be finished by, hmmm, 2033?


Is what you are talking about not the fourth floor framing?If one look closely at my photos, you will see a truss system being frame for the 3rd floor and the large tube brace attaching to the bottom of the truss frame. The floor framing will change starting with the 4th floor.
For some reasons, my photos where out of focus, not clear or sharp not only this project, but most of the ones I shot that day. I will post this photo that I am not happy with of the bracing meeting the bottom of the truss even though it up on my site with a bunch of other shots.


Lets be clear, I stated the floor framing will change at the 4th floor and never stated this was the 4th floor. From what I recalled looking at the rendering which could be wrong, the first 3 floors were tall floors then reduce above them.Is what you are talking about not the fourth floor framing?
If you look at skycandy's photos below you notice that the floor forms for the 3rd floor are at the top of the poured column concrete.
View attachment 306257
Also, in this one below (thaivic)
you can notice a mid-angle brace plate/piece that sticks out where the 3rd floor will be attached that isn't a "major" steel piece but probably more like the ground floor ones that were thinner in that slab.
View attachment 306256
Is