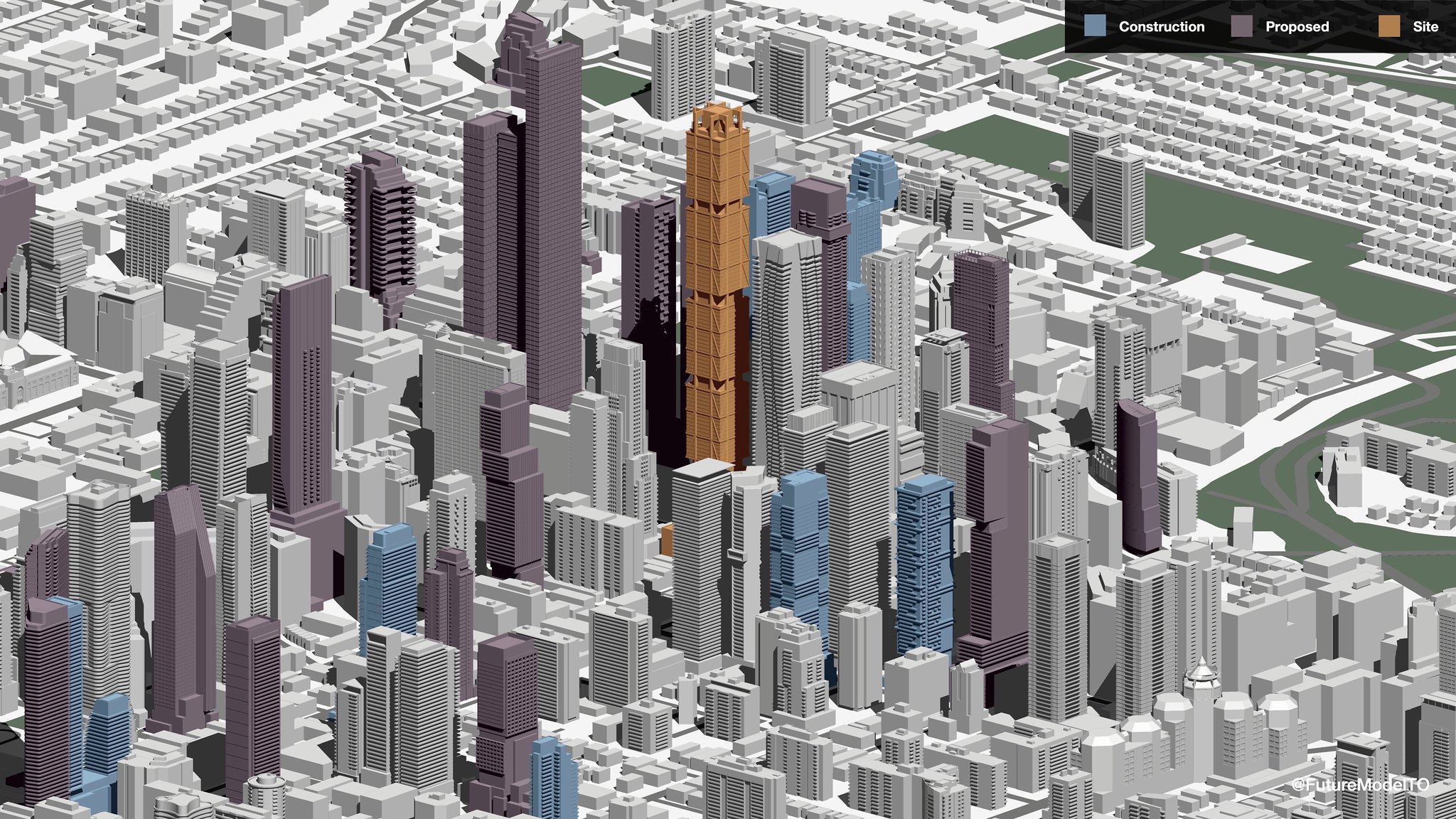mdu
Active Member
Not only North Korea, but also
Australia, the Philippines, Thailand, and the UK
Australia, the Philippines, Thailand, and the UK
Last edited:
Maybe the UK for a while, but the ETC tower in London is proposed to be 500 metersNot only North Korea, but also
Australia, the Philippines, Thailand, and the UK
The charge shows the maximum loan commitment, not what's advanced. Also, the Aviva charge may not be a loan. Revenue from this project should be over 1 billion.I admit that I know nothing about financing of projects such as this, but I do know that I read that it's about a billion dollar project, so should I be surprised that it is about 100% financed?
Yes, my post was just referencing the similar 12 residential levels in the upper-most 'volume'* of the old and new renders. I acknowledged that the top 3 storeys (unknown uses?) above those 12 residential levels were likely not present in the older render... in fact I quoted a respected UT moderator to that effect. 12 + 3.There are now 15 storeys proposed in the uppermost section.
42
Yes, as stated in (ahem) the front page story, this building will continue to be built while this zoning by-law amendment (not a variance) is sought.Silly question time: I presume this building will continue to be built while negotiate out the details of this variance? As well as I presume if this new proposal is rejected, they'll go back to the previous plan without having to stop work on it? Just from the design alone suggests a big phat yes...but I'm not sure how that all really works or if it's that easy.
It is known what's planned for the top three storeys (four actually, when you include the roof garden level): four four-storey penthouses, one on each corner.Yes, my post was just referencing the similar 12 residential levels in the upper-most 'volume'* of the old and new renders. I acknowledged that the top 3 storeys (unknown uses?) above those 12 residential levels were likely not present in the older render... in fact I quoted a respected UT moderator to that effect. 12 + 3.
*volume meaning floors between louvered breaks.
Yeah...sorry for being a pain in asking that. I did finally get that blurb after reading the story several times - I guess I was being overly excited on the onset over this. Hence, the silly question disclaimer at the beginning. >.<Yes, as stated in (ahem) the front page story, this building will continue to be built while this zoning by-law amendment (not a variance) is sought.
lol ....Whoop·eethis height extension is great because we will finally surpass North Korea's tallest building by 8 meters


Does anyone know where the column rebar structures are being fabricated?