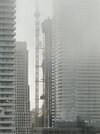tstormers
Senior Member
Wish they would have added a decorative cornice at the top of the new part here against the old building. Even a simple stepping brick cornice, (two or three brick offsets outwards), to tie into the street wall, rather than a flat faced top.
Also wanted to add that the vertical look of the super-columns to the top of the building from a front on view is going to make this building seem even bigger from street level. Excited to take that photo at completion and see it.
Last edited:

