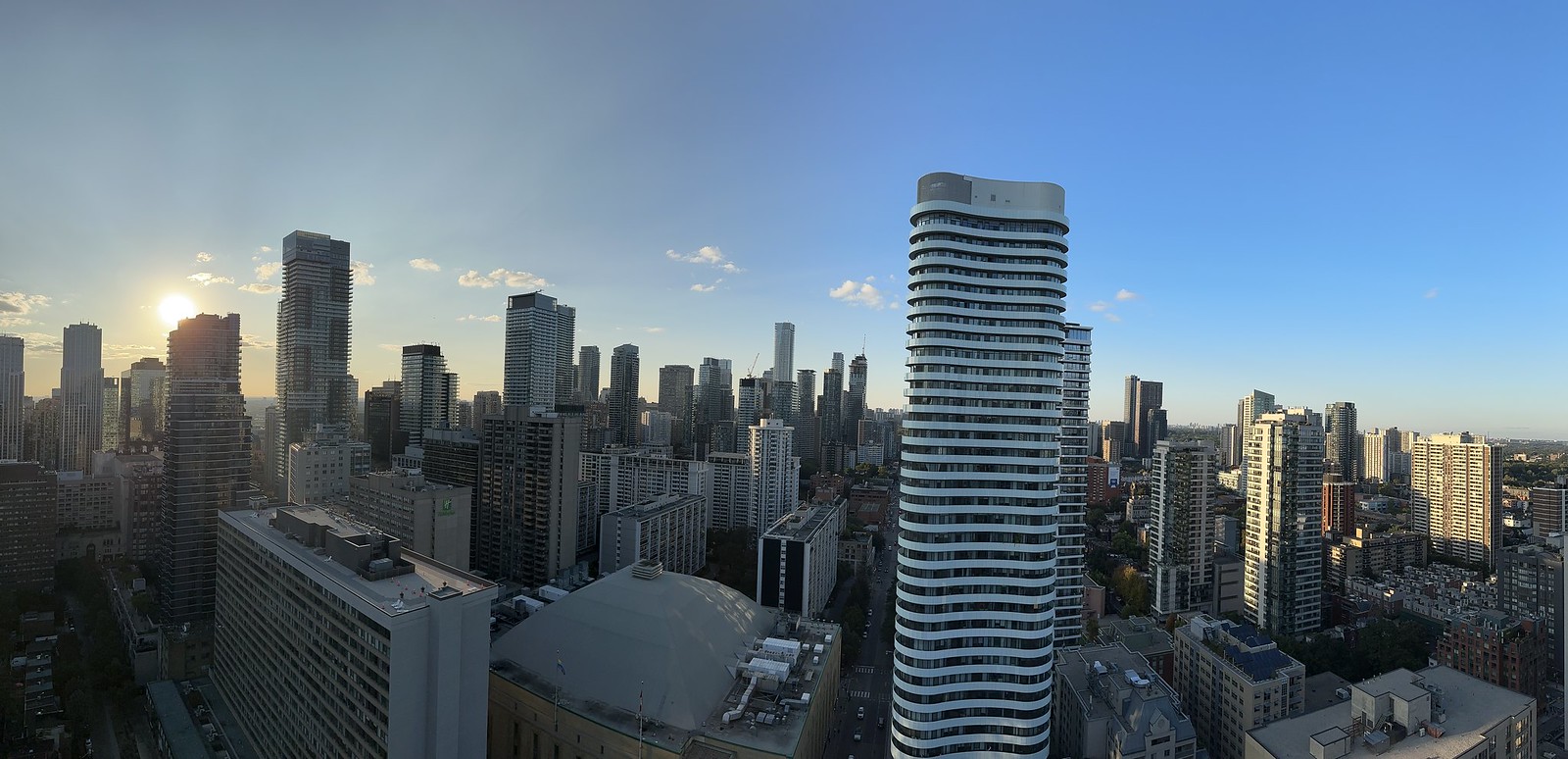Irishmonk
Senior Member
That should be the name for this thread.
That should be the name for this thread.
"The longer than normal" has a nice ring to itThat should be the name for this thread.

Aren't they back on mechanical levels, which take much longer than regular floors?


Remember when the Manulife Centre was the latest kid on the block?9.14.2023


There was a time not too long ago that you could even see Manulife Centre from the lake.Remember when the Manulife Centre was the latest kid on the block?
Yeah, I'm pretty sure that's why it has a rooftop restaurant. Now, you just get a view of a dozen condos.There was a time not too long ago that you could even see Manulife Centre from the lake.
That should have read “Remember when the Manulife Centre was the TALLEST kid in the block.”There was a time not too long ago that you could even see Manulife Centre from the lake.