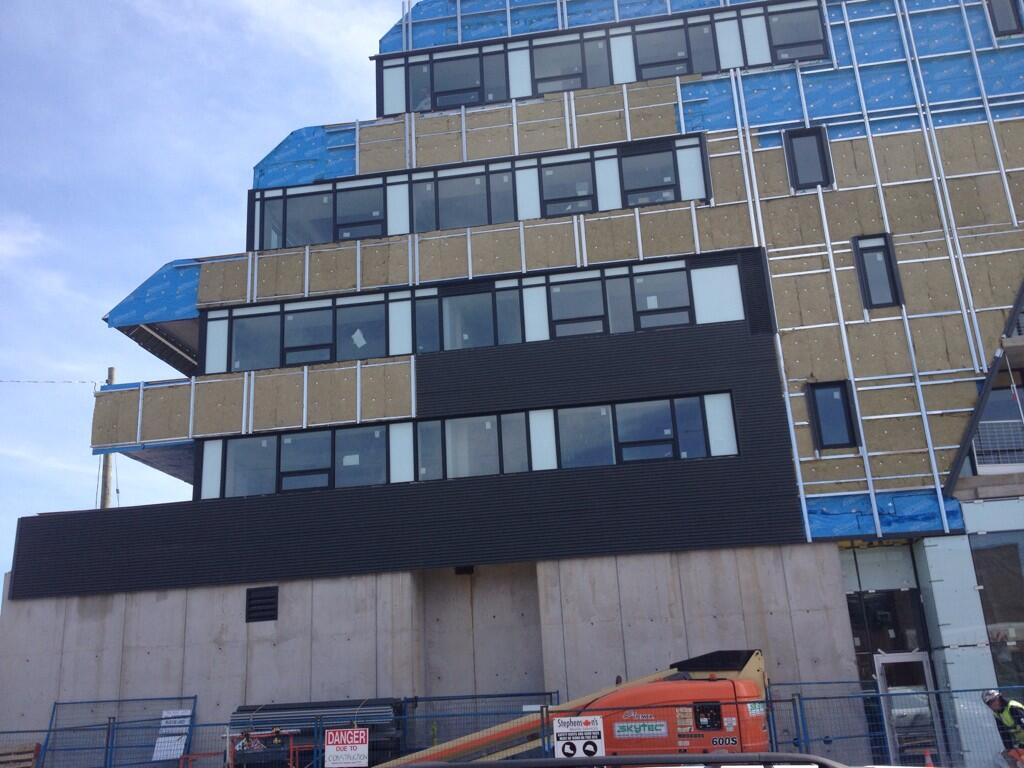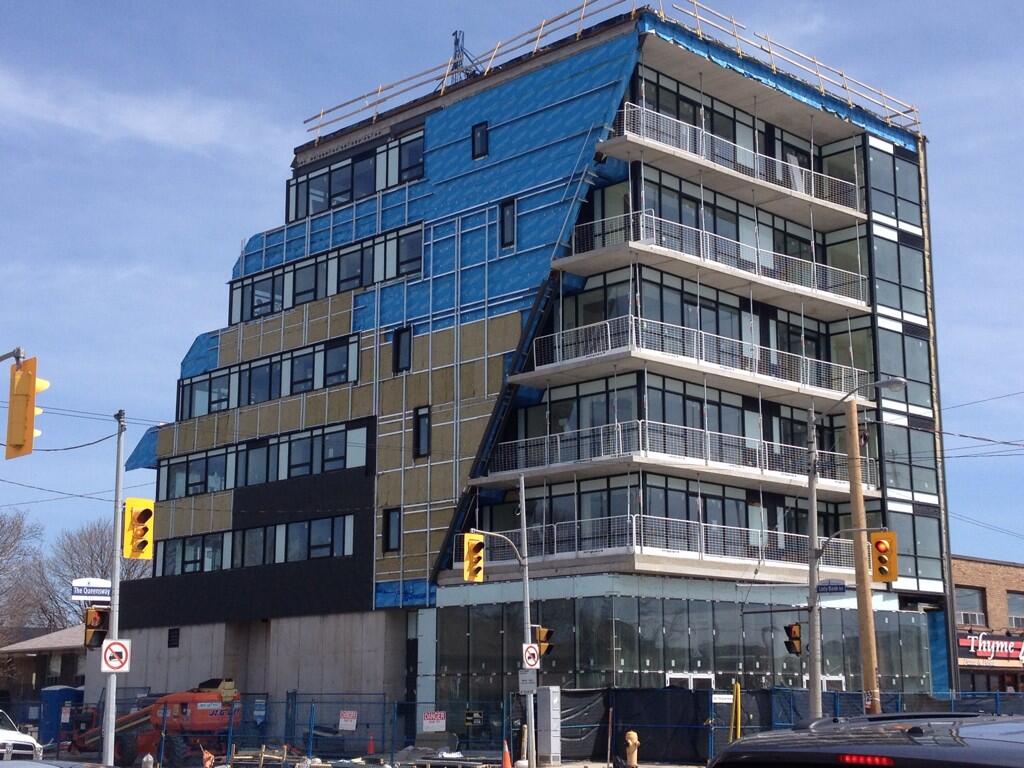symmetrydev
Active Member
Seems such a waste to not go higher on the Queensway.
Height on the Queensway is currently dictated by site frontage. 8s is permitted if the frontage exceeds approximately 77' (if memory serves me correctly).
It seems odd to penalise smaller sites by permitting less height - particularly considering the heights permitted are extremely modest.






