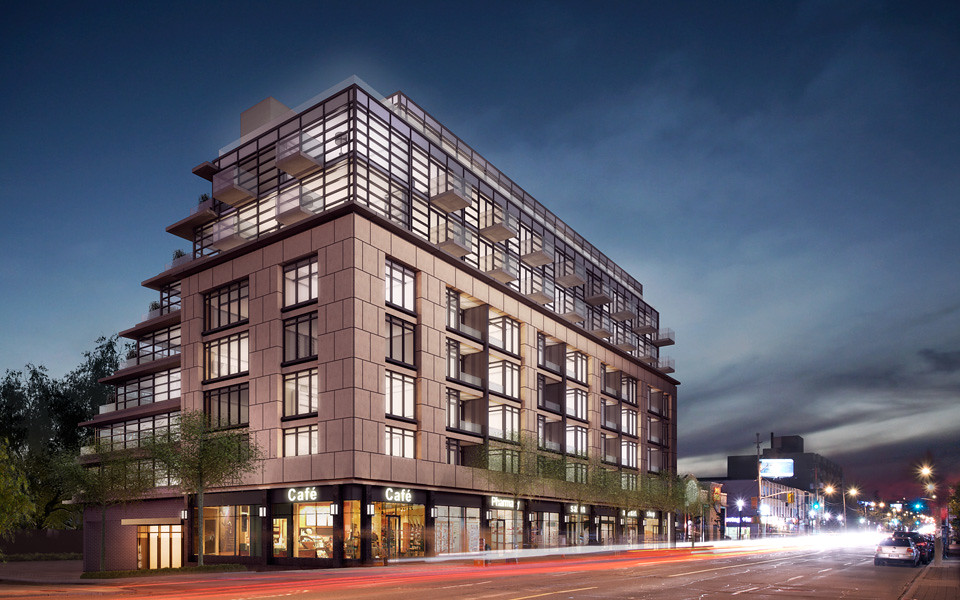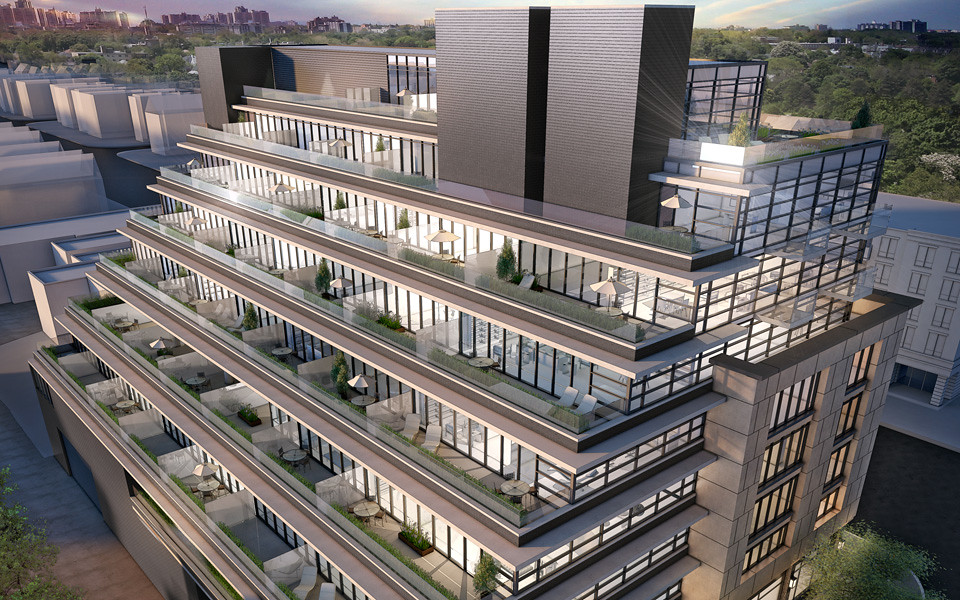AlbertC
Superstar
Looks great. I like the retail units, and great standard/scale for future buildings along Eglinton.
Last edited:

I like the retail but the building itself I find a disaster... Again St Claire and Bathurst is building much nicer buildings. This is literally a 100m from a major intersection with a LRT line... I dont agree with the scale at all.. Im not asking for 50 floors but 20 should be appropriate...
You clearly are not familiar with this neighborhood. I would quite surprised if the City supported the 9 storey application, let alone 20.
I would expect about 6 storeys here as appropriate.
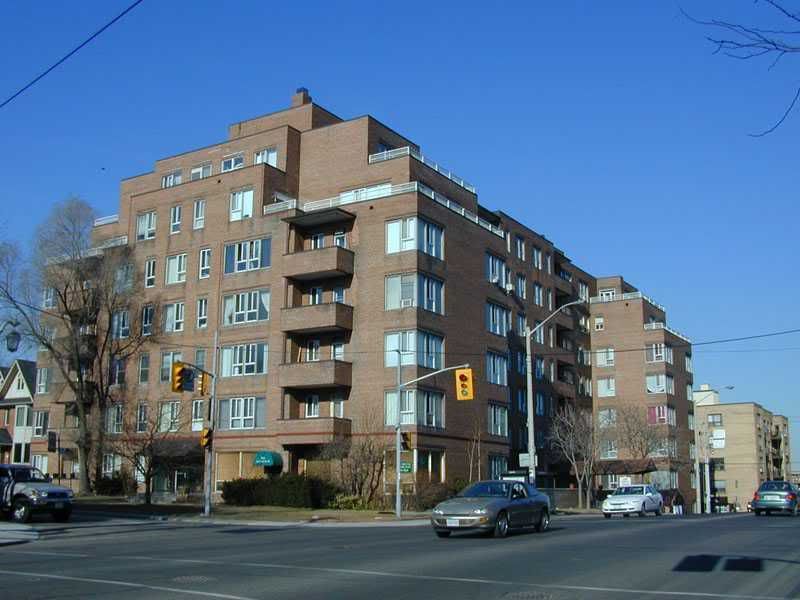
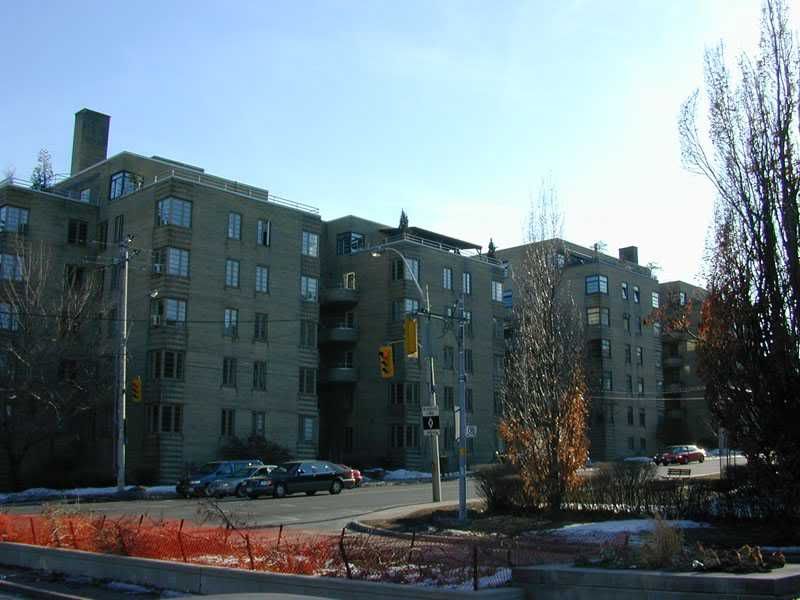
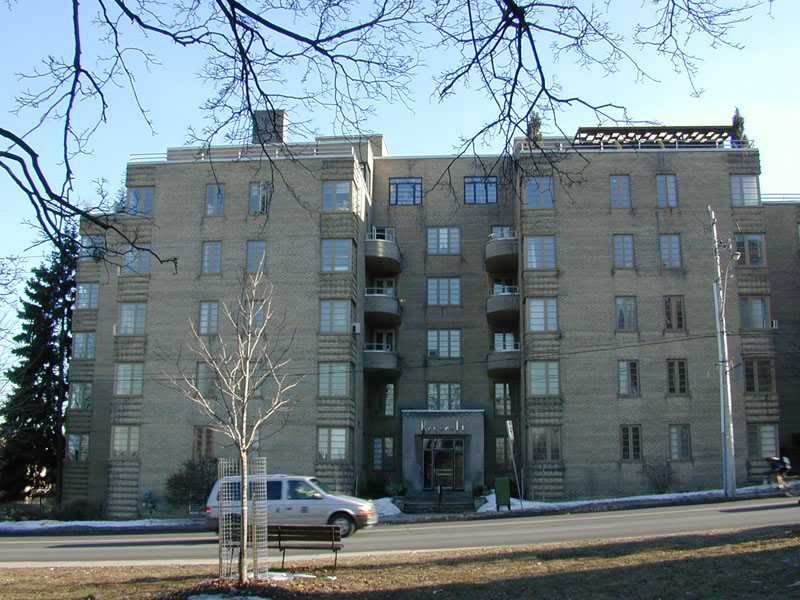
You clearly are not familiar with this neighborhood. I would quite surprised if the City supported the 9 storey application, let alone 20.
I would expect about 6 storeys here as appropriate.
