Toron
Active Member
Attachments
-
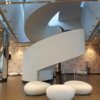 4FC5D76E-DECD-4DBD-B723-5FC153FC54AF.jpeg121.5 KB · Views: 504
4FC5D76E-DECD-4DBD-B723-5FC153FC54AF.jpeg121.5 KB · Views: 504 -
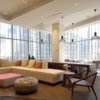 61A79F71-4FCE-4C42-A01A-0612CA42C02D.jpeg162.5 KB · Views: 587
61A79F71-4FCE-4C42-A01A-0612CA42C02D.jpeg162.5 KB · Views: 587 -
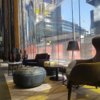 1182936A-DAF5-4D24-93BB-1B5F3253D8C8.jpeg224.7 KB · Views: 568
1182936A-DAF5-4D24-93BB-1B5F3253D8C8.jpeg224.7 KB · Views: 568 -
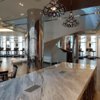 76BC2C7B-C2A9-41F3-910C-8B92612278B3.jpeg209.9 KB · Views: 526
76BC2C7B-C2A9-41F3-910C-8B92612278B3.jpeg209.9 KB · Views: 526 -
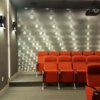 3B946A1D-16DA-4DA4-BC89-5C685AE43DFA.jpeg144.6 KB · Views: 558
3B946A1D-16DA-4DA4-BC89-5C685AE43DFA.jpeg144.6 KB · Views: 558 -
 B612433C-231F-4E4B-81D9-289177421A21.jpeg192.4 KB · Views: 536
B612433C-231F-4E4B-81D9-289177421A21.jpeg192.4 KB · Views: 536 -
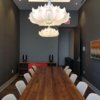 B436C7BA-44F2-4747-BCD7-3BA319323B75.jpeg127 KB · Views: 518
B436C7BA-44F2-4747-BCD7-3BA319323B75.jpeg127 KB · Views: 518 -
 375CD854-C396-42F7-A9BC-A9C8B74BCE4D.jpeg205 KB · Views: 506
375CD854-C396-42F7-A9BC-A9C8B74BCE4D.jpeg205 KB · Views: 506 -
 94B822C9-F6BE-4329-B622-73A20A16552A.jpeg201.3 KB · Views: 478
94B822C9-F6BE-4329-B622-73A20A16552A.jpeg201.3 KB · Views: 478 -
 E01CC009-E78D-4194-BEA2-01B1A5DC1203.jpeg157.6 KB · Views: 524
E01CC009-E78D-4194-BEA2-01B1A5DC1203.jpeg157.6 KB · Views: 524 -
 013BC3CA-8385-4A41-BA1F-F888E497EDF7.jpeg210.9 KB · Views: 502
013BC3CA-8385-4A41-BA1F-F888E497EDF7.jpeg210.9 KB · Views: 502 -
 C416C078-716B-470D-B111-C25B63D3678B.jpeg174 KB · Views: 496
C416C078-716B-470D-B111-C25B63D3678B.jpeg174 KB · Views: 496 -
 EB7B5EC1-D29E-44E6-B7B5-B63CA9CEC52E.jpeg109.2 KB · Views: 497
EB7B5EC1-D29E-44E6-B7B5-B63CA9CEC52E.jpeg109.2 KB · Views: 497 -
 FB67C0DF-1E4C-41FE-9CC3-52E03BC6FDC2.jpeg194.7 KB · Views: 503
FB67C0DF-1E4C-41FE-9CC3-52E03BC6FDC2.jpeg194.7 KB · Views: 503 -
 81C18A71-EA87-4343-B68F-547ACE5B10DF.jpeg152.1 KB · Views: 496
81C18A71-EA87-4343-B68F-547ACE5B10DF.jpeg152.1 KB · Views: 496


















