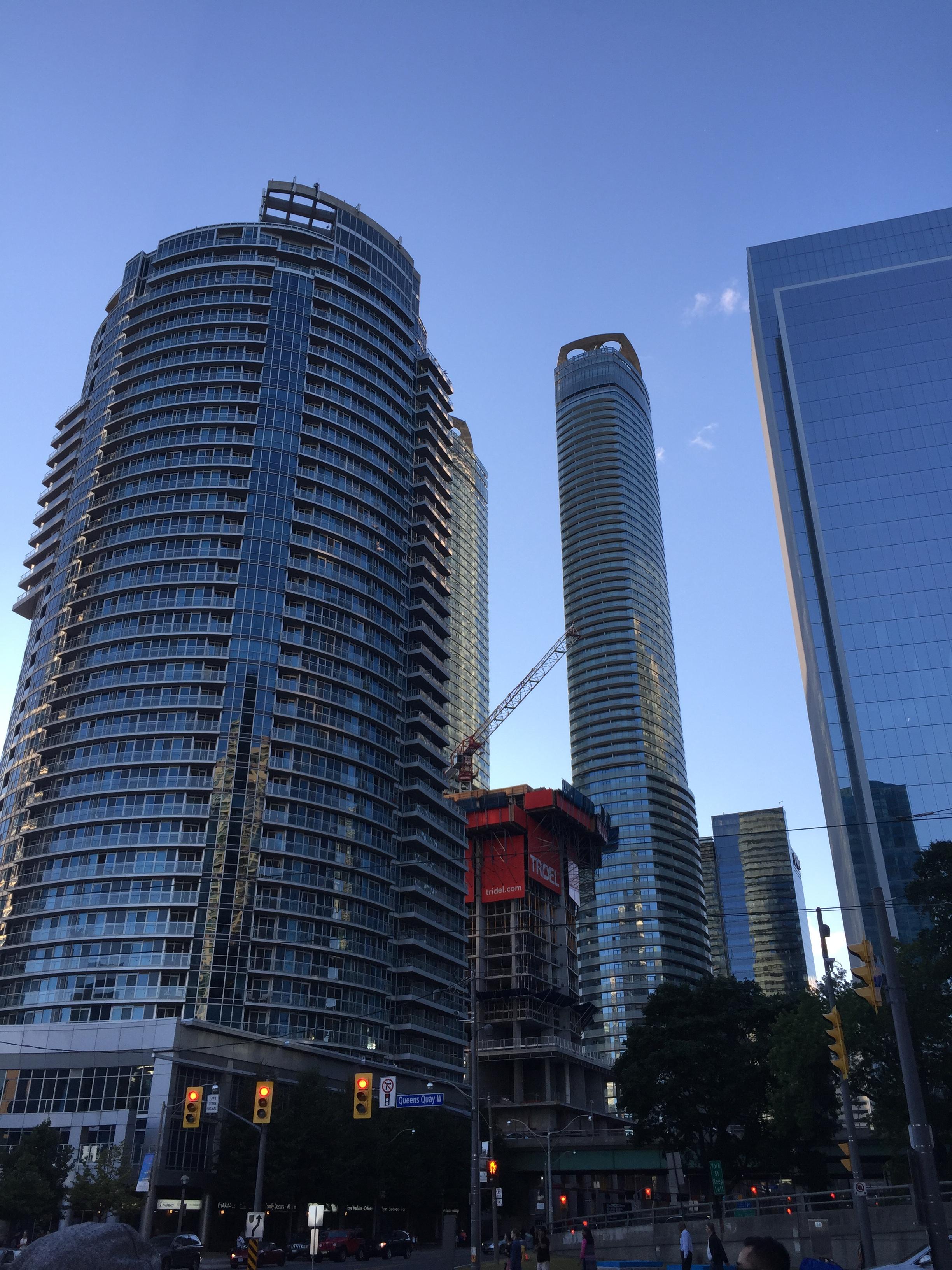You are using an out of date browser. It may not display this or other websites correctly.
You should upgrade or use an alternative browser.
You should upgrade or use an alternative browser.
Toronto Ten York Street Condos | 224.02m | 65s | Tridel | Wallman Architects
- Thread starter maestro
- Start date
Toron
Active Member
what I am sure about that the podium will look way better at night than in the day...
ElDee
New Member
Correct me if I'm wrong, but I recall reading somewhere that the frit pattern is so that birds don't ram into the glass.
whatever
Senior Member
I'm not crazy about how they've incorporated the grilles into the facade, but maybe it'll be less noticeable once all of the panels are on
stjames2queenwest
Senior Member
Last night

Michael Ianni
Active Member
UrbanOptic
Active Member
salsa
Senior Member
So based on what we've seen so far, should I be optimistic about the cladding on the tower?
christiesplits
Senior Member
This is Tridel. Don't hold your breath.So based on what we've seen so far, should I be optimistic about the cladding on the tower?
innsertnamehere
Superstar
Tridel has proven that they are capable with the Hullmark centre..
wolfewood
Active Member
^ True but they've also recently done 300 Front and Aqualina recently too. So it really could go both ways still.
UrbanOptic
Active Member
Ryan_T
Senior Member
Some marketing material from my inbox today.
I don't think I've seen these before, but the renders are more Hullmark-like, than it is 300-Front-like. Crossing fingers and toes that we'll get something decent.
Maybe some of you can tell if the cladding will be a certain type based on how it looks from inside.
I don't think I've seen these before, but the renders are more Hullmark-like, than it is 300-Front-like. Crossing fingers and toes that we'll get something decent.
Maybe some of you can tell if the cladding will be a certain type based on how it looks from inside.
Miscreant
Senior Member
Member Bio
- Joined
- Oct 9, 2011
- Messages
- 3,616
- Reaction score
- 1,795
- Location
- Where it's urban. And dense.
I'd give a vital organ to be able to afford a place like the first video depicts. To have a baby grand waiting to be tickled 60 floors up in the air?
Oh yes.
Oh yes.
NIL OMNI
Active Member
I'd give a vital organ to be able to afford a place like the first video depicts. To have a baby grand waiting to be tickled 60 floors up in the air?
Oh yes.
It's a nice thought, until the Board shuts you down for noise complaints given the stellar sound insulation these builds tend to have (and the sound of a piano carries...). Here's the condo bylaw in my building very nearby as an example: "No noise, caused by any instrument or other device, or otherwise, which in the opinion of the board may be calculated to disturb the comfort of the other owners shall be permitted." I'm gathering at least 3 units on that upper floor and the ones below wouldn't put up with it for long - unless you played really really well...









