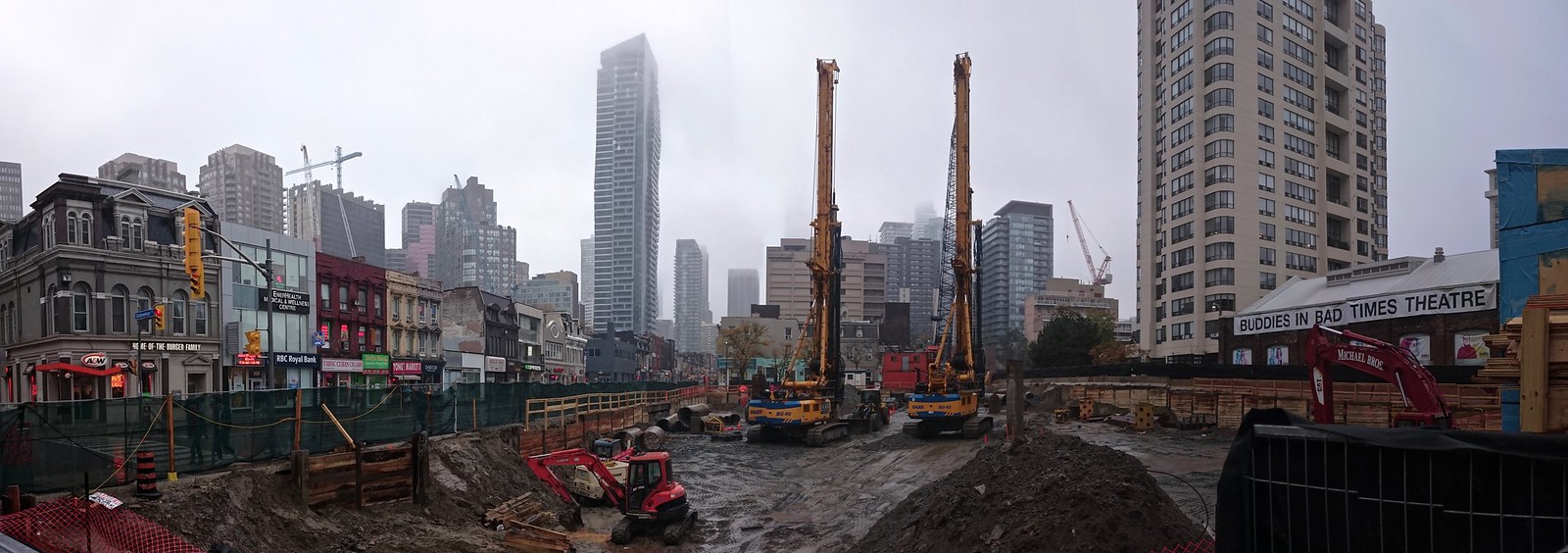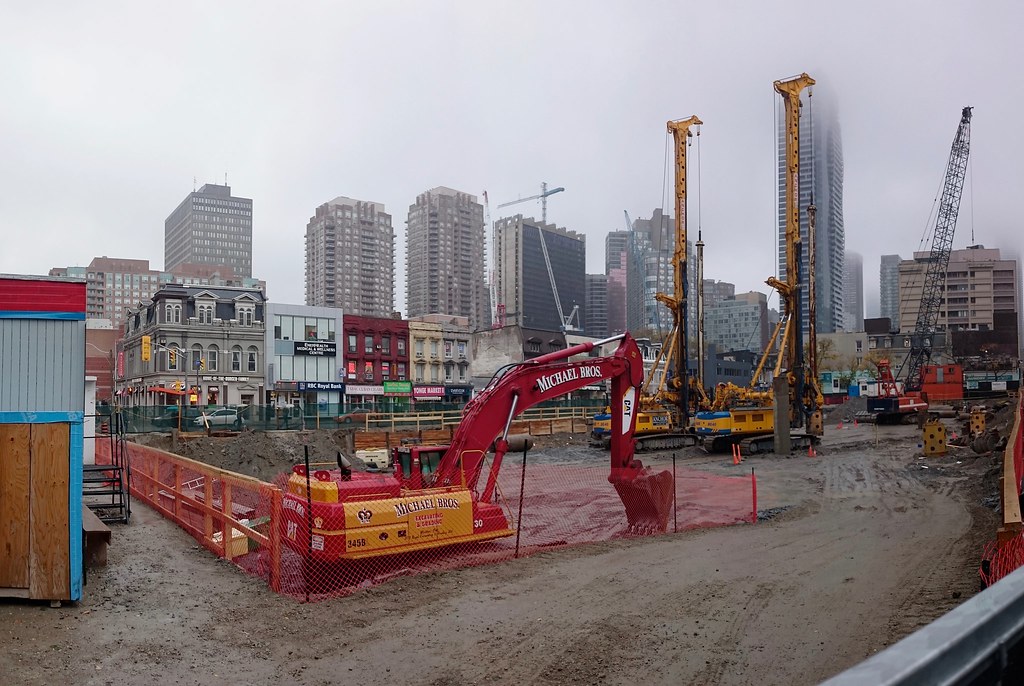AlvinofDiaspar
Moderator
From the Dev App Site, Architectural Plans
http://app.toronto.ca/DevelopmentAp...ion=init&folderRsn=2893394&isCofASearch=false
B2

B1

Looks like they will be building foundation piles on either side of the tunnel with transfer beams across around B1. Also looks like part of the work will involve modification to the tunnel and ancillary structures to support mechanical ventilation.
AoD
http://app.toronto.ca/DevelopmentAp...ion=init&folderRsn=2893394&isCofASearch=false
B2
B1
Looks like they will be building foundation piles on either side of the tunnel with transfer beams across around B1. Also looks like part of the work will involve modification to the tunnel and ancillary structures to support mechanical ventilation.
AoD
Attachments
Last edited:

















