Im trying to figure what this is all about...but as stated, sounds like they are reducing the number of resident, library and retail parking spaces on Block-36 and transfering it onto Block-32 (TCHC 41 storey bldg.) in order to increase the height of the 29-storey Library District Condo
24. 170 FORT YORK BLVD
File Number: A0503/11TEY Zoning G & CR Block 36 (WAIVER) Owner(s): TORONTO COMMUNITY Ward: Trinity-Spadina (20) HOUSING CORPORATION Agent: DAVID BRONSKILL
GOODMANS LLP Property Address: 170 FORT YORK BLVD Community: Legal Description: PLAN D970 PT LOT 20 PLAN D1397 PT BLK R RP 66R16838 PARTS 4 AND 36 RP
64R14891 PARTS 44 AND 45
PURPOSE OF THE APPLICATION:
To modify the redevelopment plan approved under By-law 1994-0805 as amended by By-law 1073-2006. The proposal includes a 29-storey residential condominium tower on the east lot; a three-storey amenity building with retail space on the first floor on the east lot; a three-storey public library on the west lot; and a two-level underground parking garage located across both lots. The applicant seeks to reduce the number of resident, library and retail parking spaces; to increase the height of the 29-storey mixed use building; and to permit a portion of the parking area, public library and parking garage to extend beyond Block 36 onto Block 32.
REQUESTED VARIANCE(S) TO THE ZONING BY-LAW:
1. Section 5.(1)(a), By-law 1994-0805 as amended
The proposed uses of a parking area, public library and parking garage are not permitted on a lot zoned G. A surface parking area containing 2 parking spaces is proposed to be located partially on lands zoned G. A portion of the library block and underground parking garage extends onto lands zoned G.
2. Section 7. Part I – Subsections (1). & (2), By-law 1994-0805 as amended
Non-residential gross floor area is not permitted on Block 36, except that a maximum of 2500 m² of non-residential gross floor area is permitted provided the floor area is used for one or more specified community services, cultural and arts facilities. There will be 1450 m² of non-residential gross floor area for library use (permitted) and
265.16 m² of non-residential gross floor area for retail use (not permitted).
3. Section 4.(5)(a), By-law 1994-0805 as amended
The minimum required parking spaces is 191 parking spaces for residents, 22 parking spaces for
visitors, 2 parking spaces for retail use, and 8 parking spaces for the public library.
There will be 169 parking spaces for residents, 22 spaces for visitors, zero (0) parking spaces
for retail and zero (0) spaces for the public library provided.
4. Section 7 Part II(3)(b), By-law 1994-0805 as amended
The minimum required setback for a building on Block 36 is 2.0 m from the west lot line. The proposed library is set back 0.0 m from the west lot line.
26
5. Section 4.(7), By-law 1994-0805 as amended
There shall be a minimum of 728 m² of indoor residential amenity space and 728 m² of outdoor
residential amenity space.
There will be 825 m² of indoor residential amenity space and 264.2 m² of outdoor residential
amenity space provided.
6. Section 4.(6)(a), By-law 1994-0805 as amended
There shall be 1 Loading Space – Type B, to be provided on the lot and readily accessible from
a street abutting the lot for public library use.
In this case, there will be 1 Loading Space – Type B, located partially on the adjacent (east) lot,
and accessed by way of the adjacent (east) lot for public library use.
7. Section 10. (16)(c), By-law 1994-0805 as amended
A colonnade, in accordance with the standards in section 7 Part II 6(i)A, B and C, or a canopy,
in accordance with the standards in section 7 PART II 6(ii)A and B, shall be provided above the
entrance to a retail unit or the entrance to a lobby area in a building containing more than 10
dwelling units, for the full width of such entrance.
Along the south elevation, above the entrances to the retail units and to the condominium lobby,
no such colonnade or canopy will be provided.
8. Section 7 Part II (4)(c), By-law 1994-0805 as amended
The building height is limited to a maximum elevation of 110.0 metres geodetic datum. The proposed tower rises to a height elevation of 180.95 metres geodetic datum.
9. Section 10.(11)(i)(i), By-law 1994-0805 as amended
The maximum permitted building height is 20 m.
The proposed building height of the tower is 97.42 m, including a 9.45 m mechanical
penthouse.
10. Section 10.(16)(a), By-law 1994-0805 as amended
A colonnade, in accordance with the standards in section 7 PART II 6(i)A, B and C, or a
canopy, in accordance with the standards in section 7 PART II 6(ii)A and B, shall be provided
above any terrace provided on Block 36.
There will be no such colonnade or canopy above the library terrace.
27
http://www.toronto.ca/planning/pdf/cofa_tey_agenda_28sep11_pm.pdf
Back in April 12 2010
City Final Report – 150 and 170 Fort York Boulevard
(Blocks 32 and 36 of the Railway Lands West
http://www.toronto.ca/legdocs/mmis/2010/te/bgrd/backgroundfile-29369.pdf
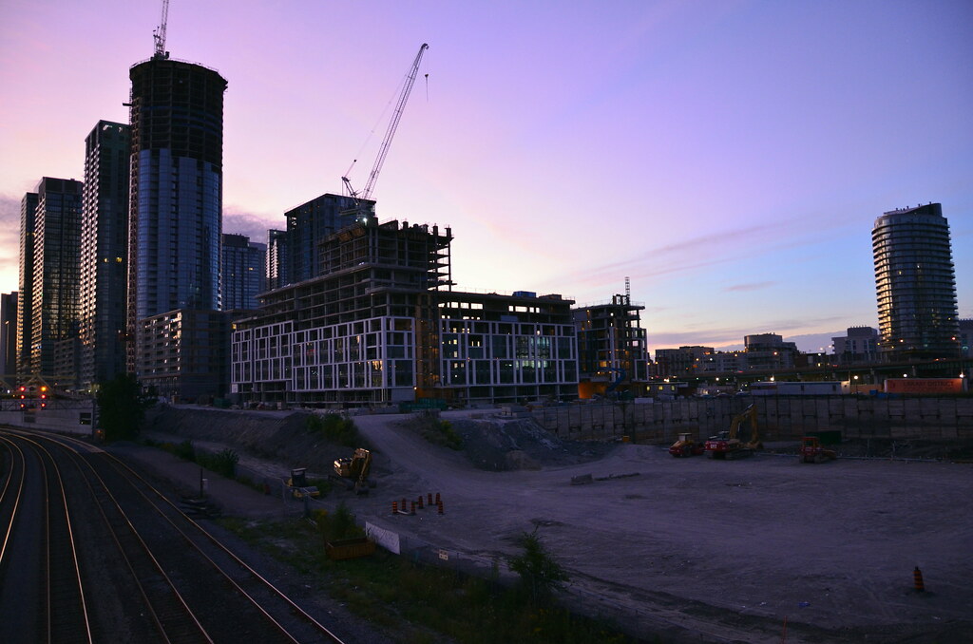
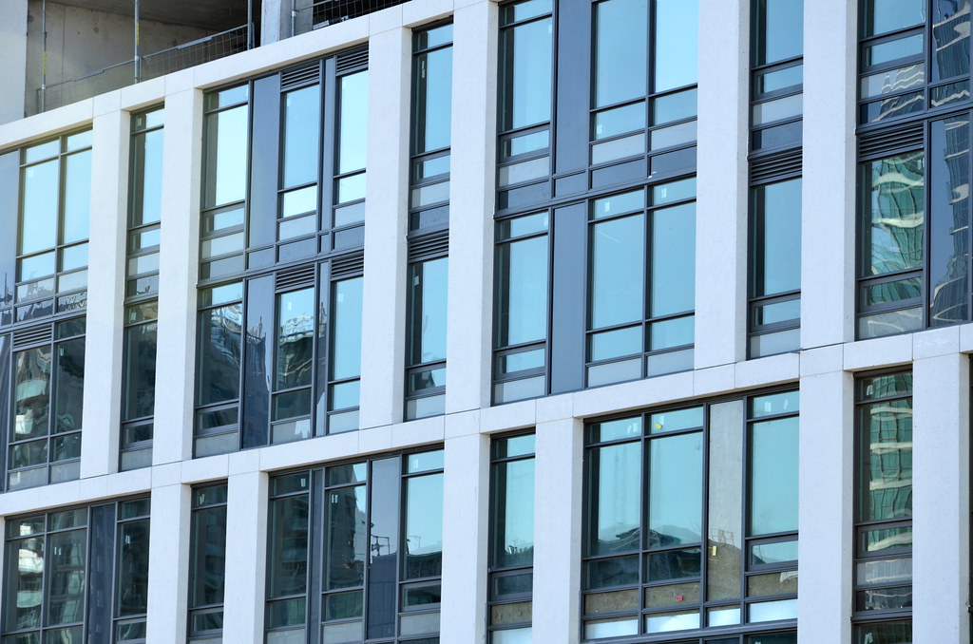
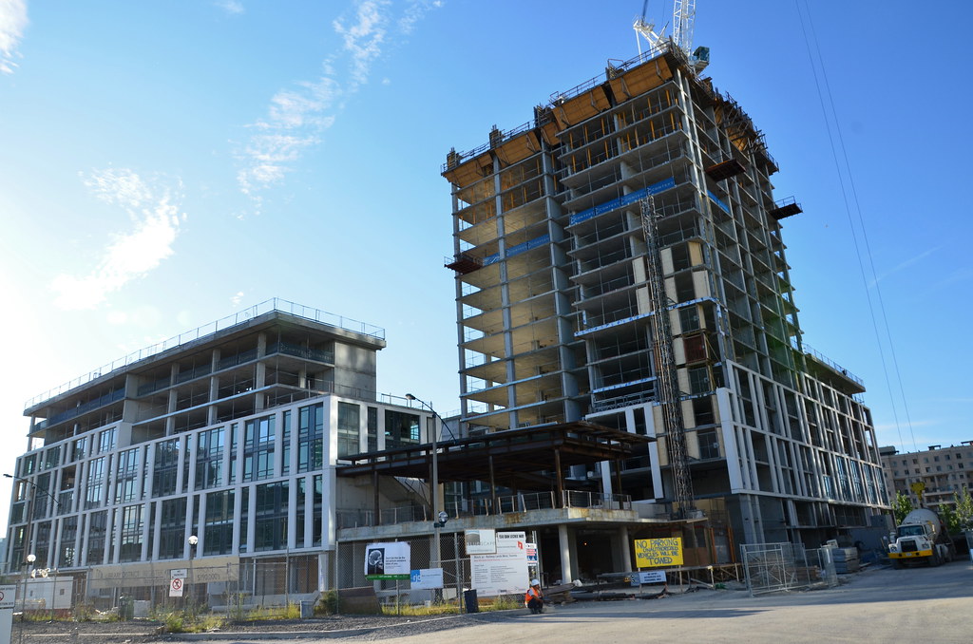
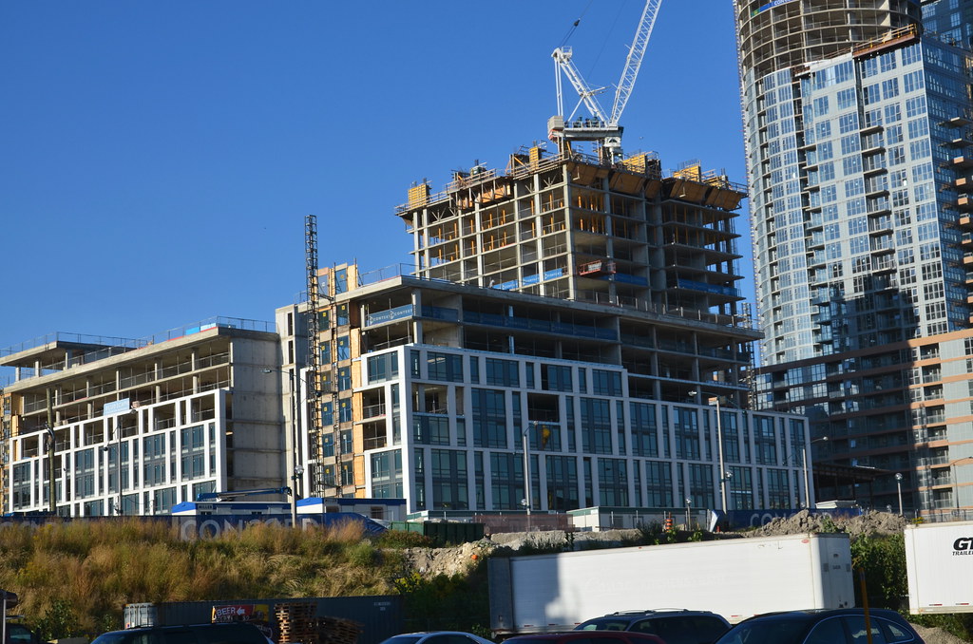
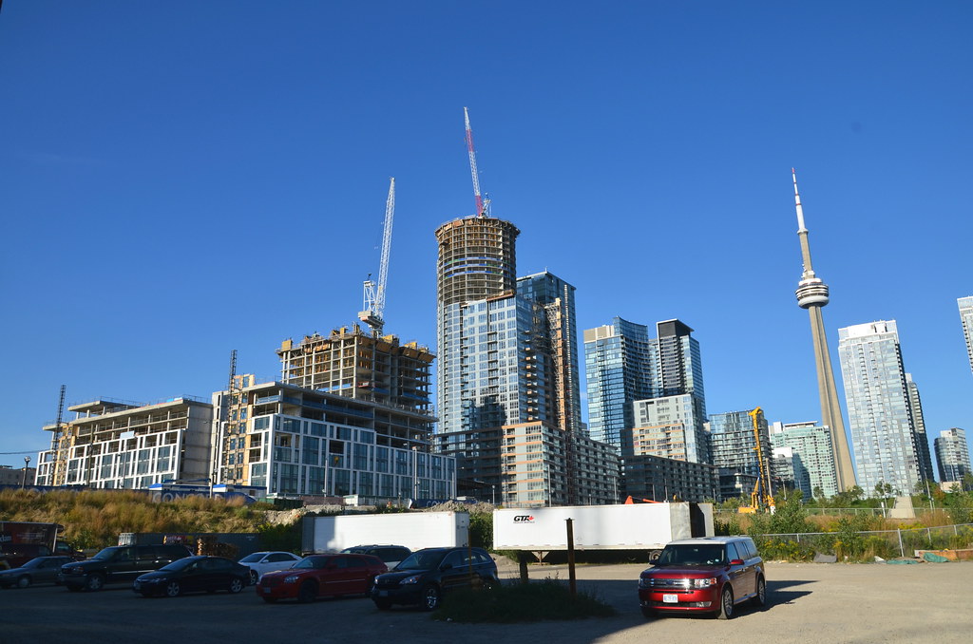
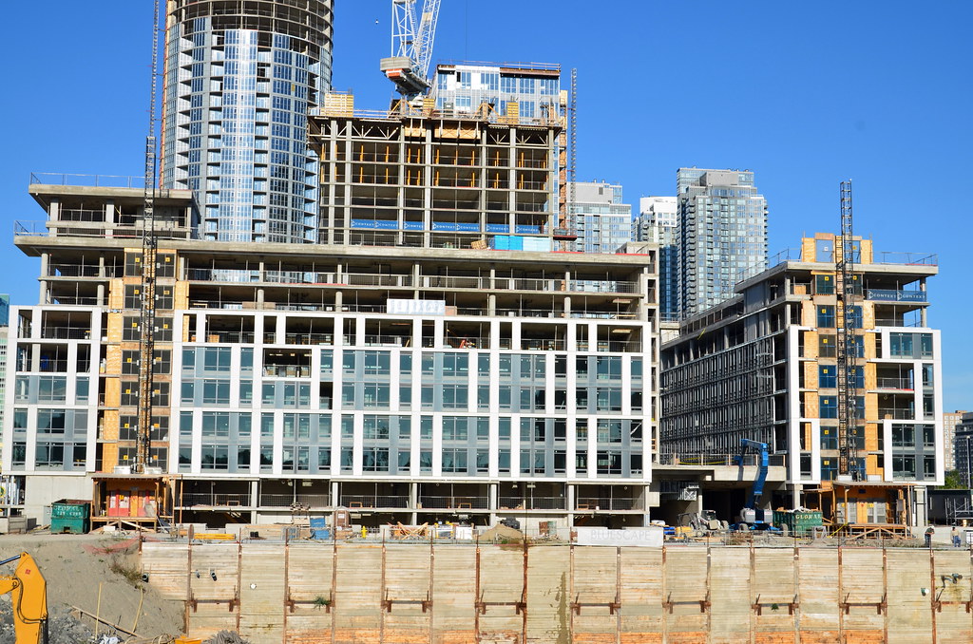













.