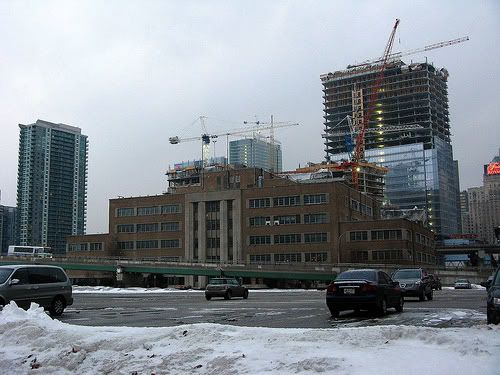Irishmonk
Senior Member
Actually, I was not referring to aerial photographs at all, but instead the numerous oblique map drawings that were drawn as if from a considerable height in the air.
I have a book, the "Historical Atlas of Toronto", that is full of old maps and aerial overviews. In particular, there are bird's-eye views drawn in 1876, 1884, 1889 and 1893, that depict a rapidly growing city, becoming noticeably larger and more heavily industrialised with each successive image.
Thanks for that info. Guess I was a little too hasty in my initial remark.
