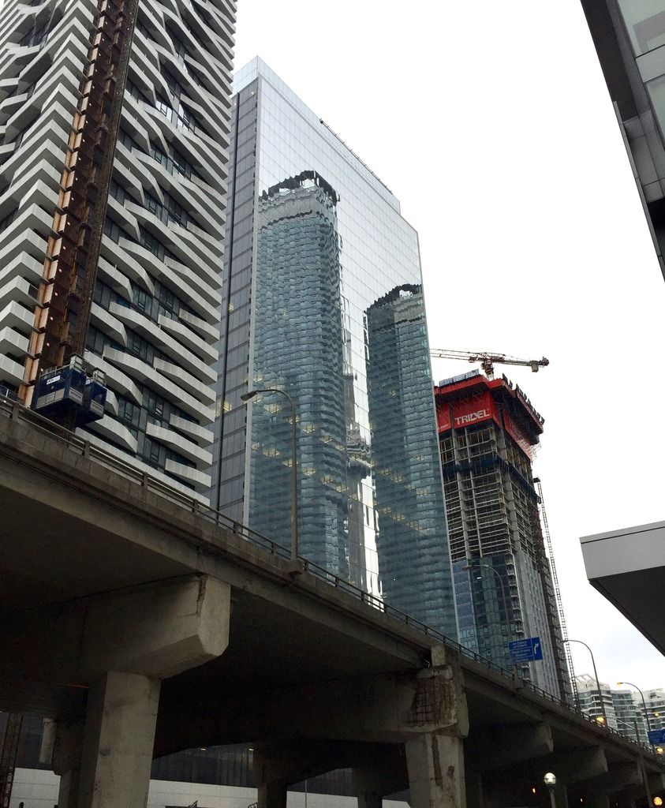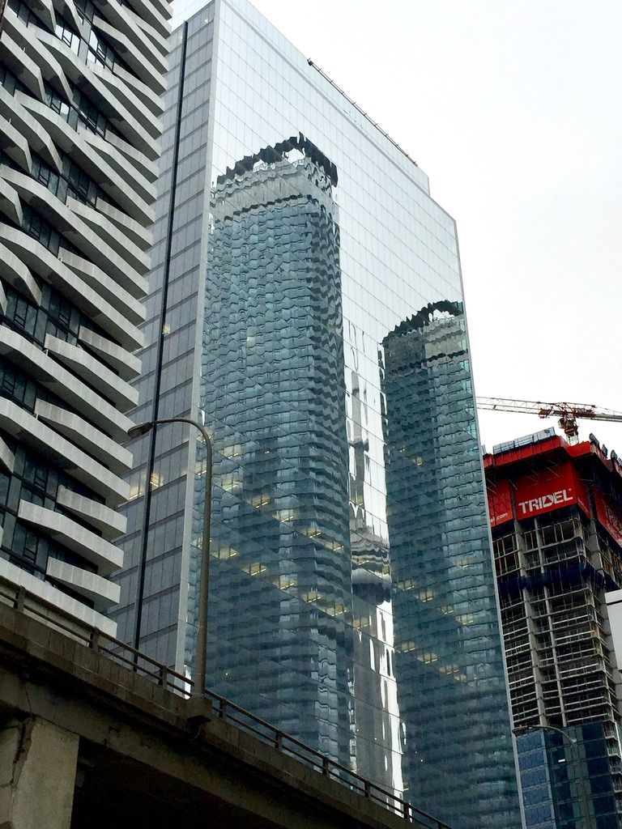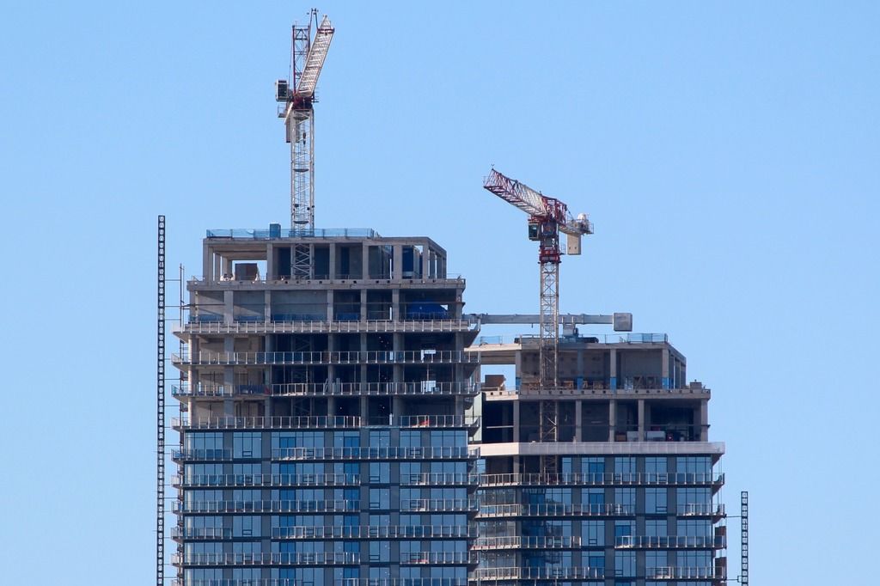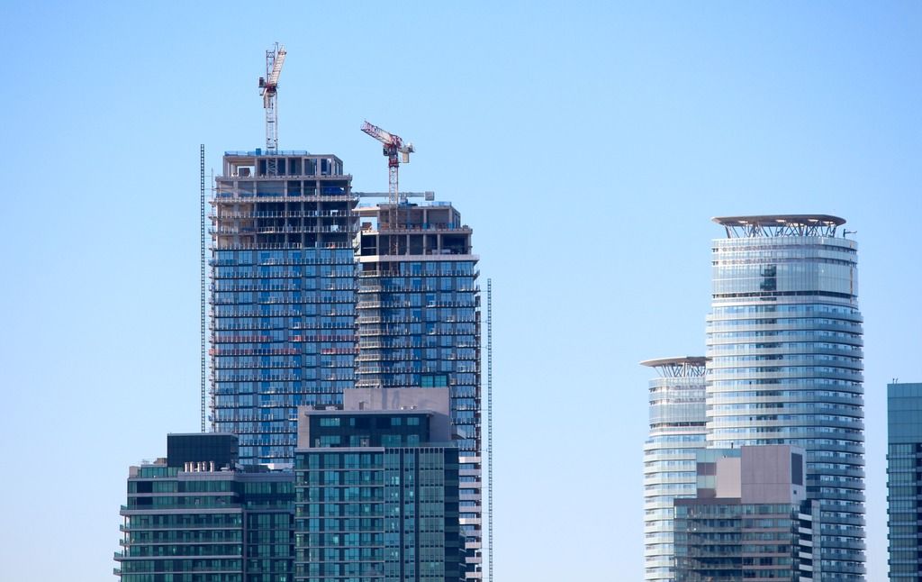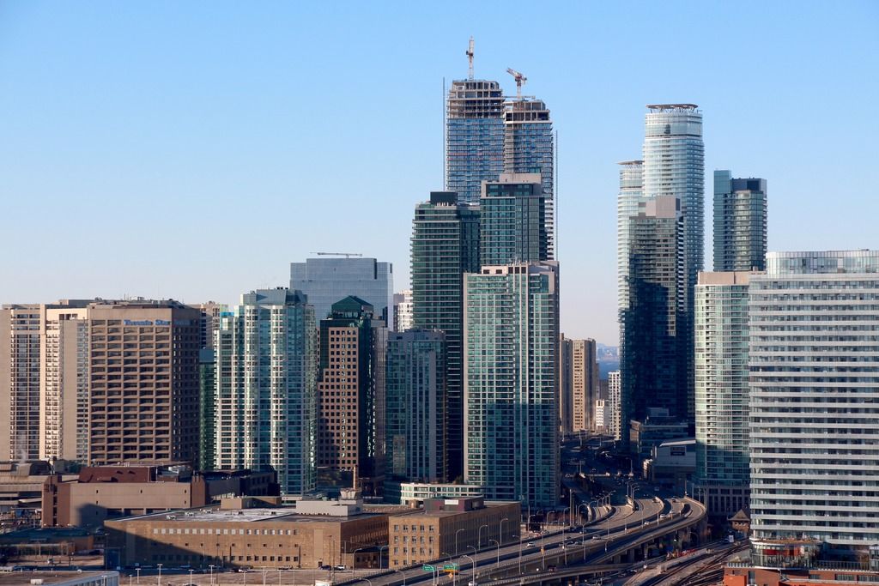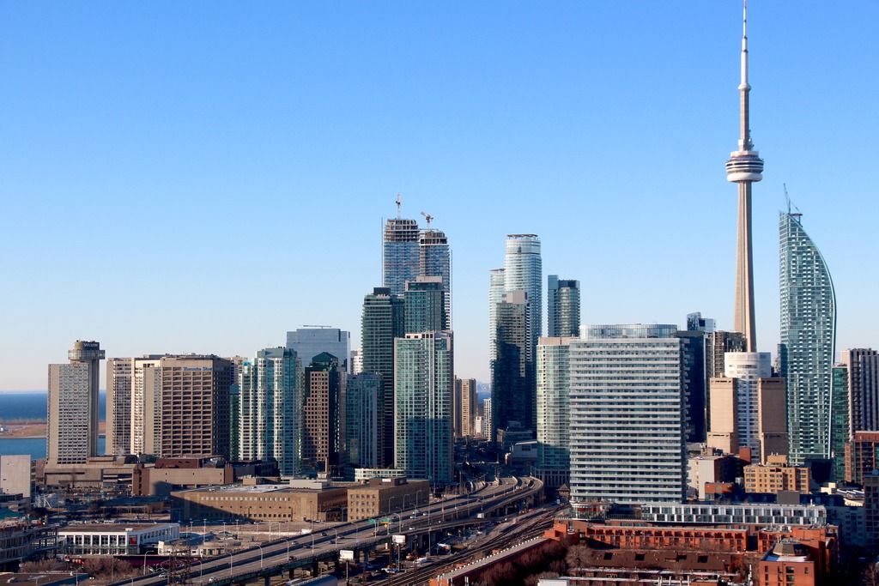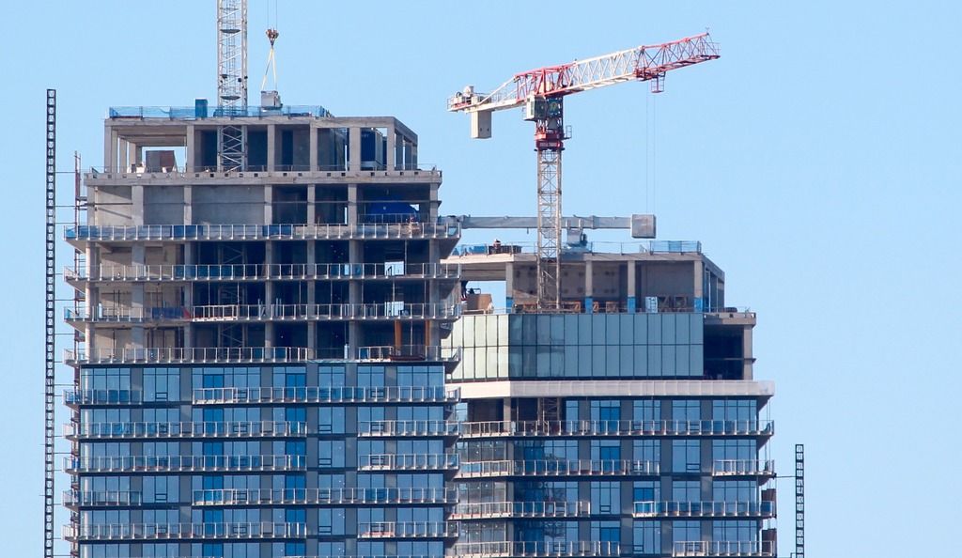JohnnyRaylander
New Member
Lurker with no architecture background here:
Could someone try explain to me why this building has gotten so much praise from the site? I normally can understand most of the praise/criticism posted here but I really don't get why this won top building in the poll. Maybe some of it's qualities are less obvious in the pictures than in person but the sun life building in particular looks like a plain bulky glass slab.
Always enjoy the discussion and pictures here.
Could someone try explain to me why this building has gotten so much praise from the site? I normally can understand most of the praise/criticism posted here but I really don't get why this won top building in the poll. Maybe some of it's qualities are less obvious in the pictures than in person but the sun life building in particular looks like a plain bulky glass slab.
Always enjoy the discussion and pictures here.
