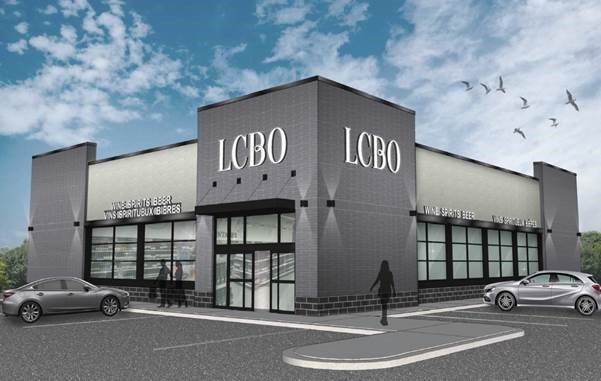A Torontonian Now
Senior Member
Every part of this project constructed to-date looks much better than I expected, better than the renders, and better in person than they photograph.I still think this is going to end up looking better than many of us will admit.
Top-notch materials are being used. The metal (at least so it looks) spandrel on the podium of the east rental towers in the portion with punched windows looks particularly good, but the balconies also look to be shaping up nicely. The glass on the office tower is some of the best in the city.
I am confident that this will look good in the end based on what we've seen constructed to-date. I understand the desire of some members for something flashier, but I see nothing wrong with some well-executed plainer tall towers here.
