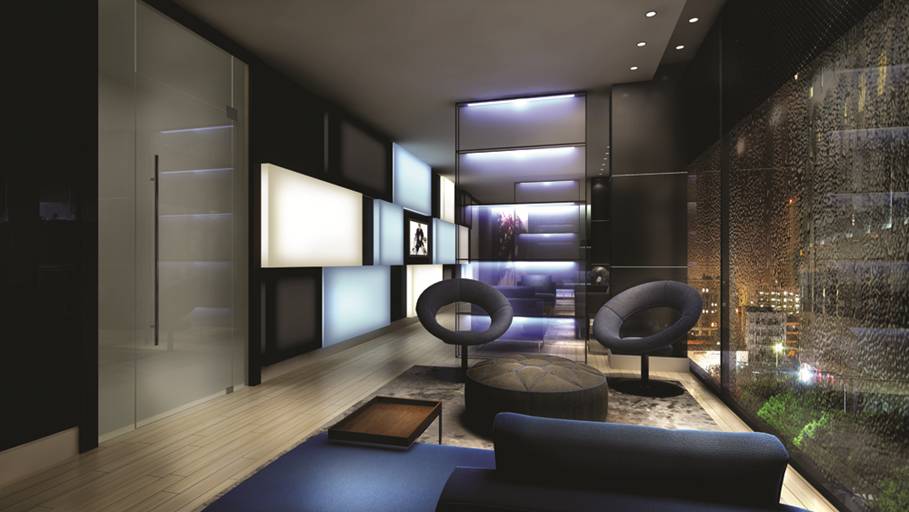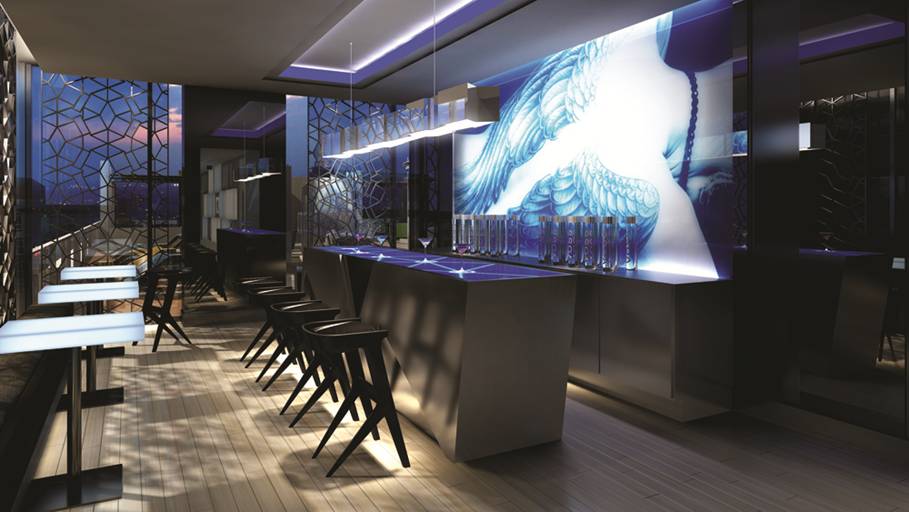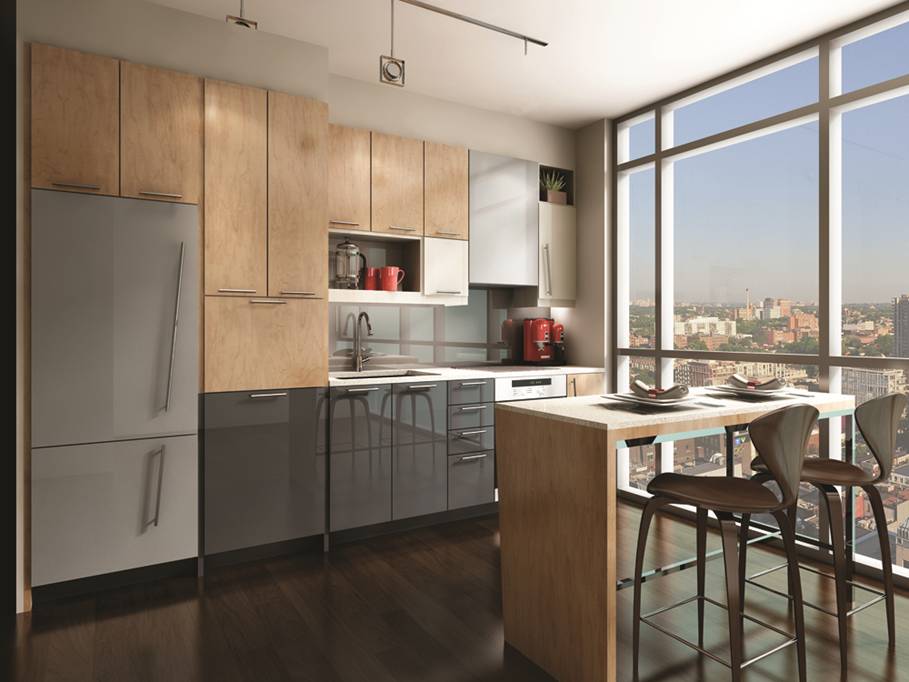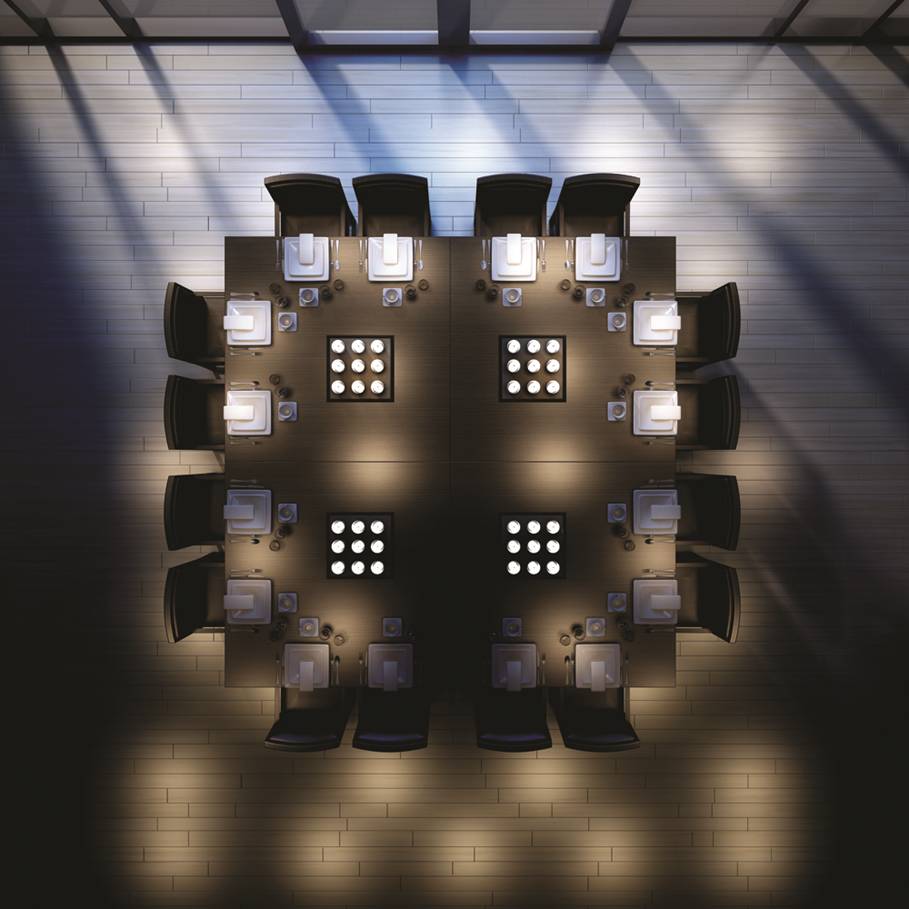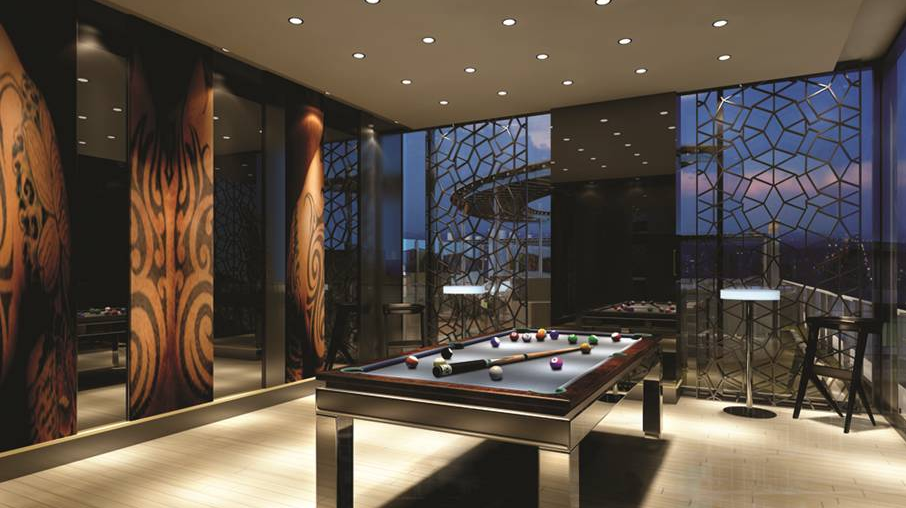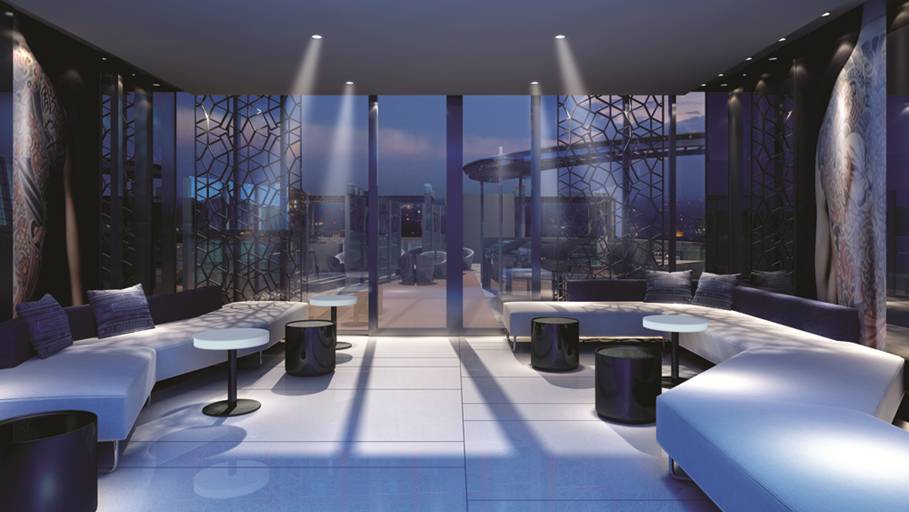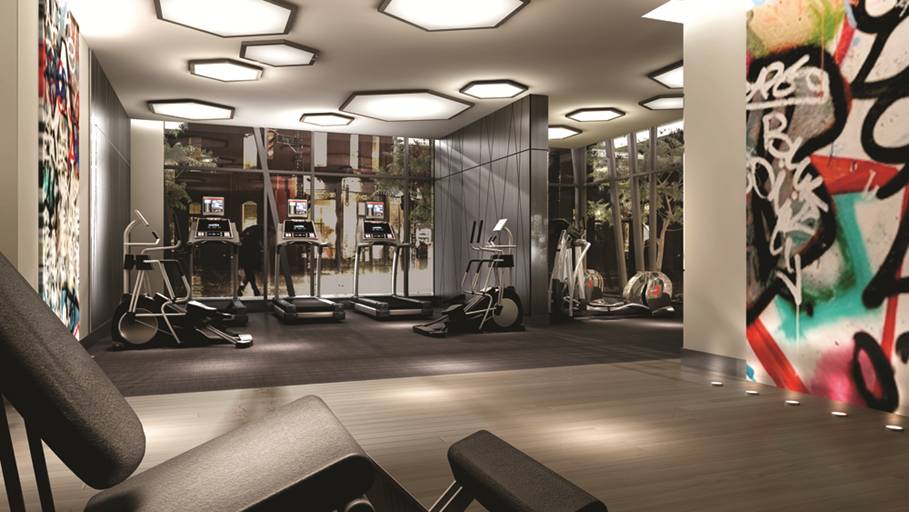khris
Senior Member
I asked one of the guys who works in the parking lot if the lot would be closed soon, and he shrugged his shoulders and said something I didn't understand. His English wasn't that great. I assume he said something about not knowing.

